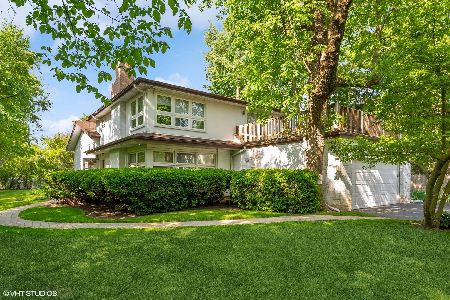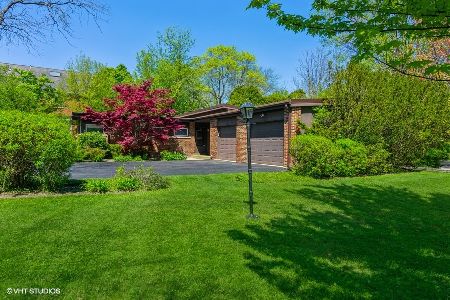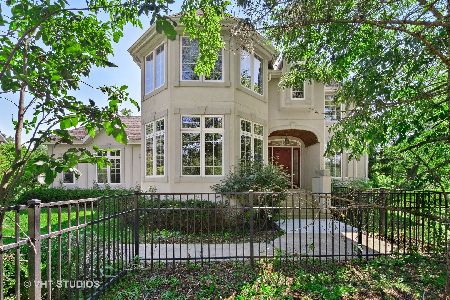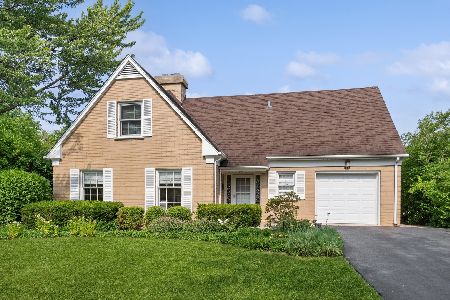1085 Green Bay Road, Glencoe, Illinois 60022
$1,300,000
|
Sold
|
|
| Status: | Closed |
| Sqft: | 6,389 |
| Cost/Sqft: | $215 |
| Beds: | 5 |
| Baths: | 6 |
| Year Built: | 2000 |
| Property Taxes: | $23,187 |
| Days On Market: | 2856 |
| Lot Size: | 0,70 |
Description
Meticulously cared for unique brick home located on 2 Rocco Fiore landscaped lots. Enter the circle drive and appreciate the privacy. Impressive 2 story foyer, handsome office with rich wood built ins, living room boasts cathedral ceiling, skylights and fireplace. Open concept kitchen/family room all white with ss appliances and huge pantry. Formal dining room, 5th bedroom with full bath and Laundry room complete the main level. Sophisticated master suite with sitting room, 2 walk in closets and grand master bath with steam shower & spa bath. Lower level has it all, Rec room, exercise room, wine cellar, full bath, storage and a multi media room that will impress every sports fan. Heated floors, heated 3 car garage, house alarm, camera system, ug sprinklers, generator, auto led lighting, this home has it all! Attractive neutral finishes make this home "Turn Key" ready. Walk to town, beach and train.
Property Specifics
| Single Family | |
| — | |
| Traditional | |
| 2000 | |
| Full,Walkout | |
| CUSTOM | |
| No | |
| 0.7 |
| Cook | |
| — | |
| 0 / Not Applicable | |
| None | |
| Lake Michigan | |
| Sewer-Storm | |
| 09892941 | |
| 05063000580000 |
Nearby Schools
| NAME: | DISTRICT: | DISTANCE: | |
|---|---|---|---|
|
Grade School
South Elementary School |
35 | — | |
|
Middle School
Central School |
35 | Not in DB | |
|
High School
New Trier Twp H.s. Northfield/wi |
203 | Not in DB | |
Property History
| DATE: | EVENT: | PRICE: | SOURCE: |
|---|---|---|---|
| 8 Aug, 2018 | Sold | $1,300,000 | MRED MLS |
| 28 Jun, 2018 | Under contract | $1,374,900 | MRED MLS |
| — | Last price change | $1,420,000 | MRED MLS |
| 22 Mar, 2018 | Listed for sale | $1,420,000 | MRED MLS |
Room Specifics
Total Bedrooms: 5
Bedrooms Above Ground: 5
Bedrooms Below Ground: 0
Dimensions: —
Floor Type: Carpet
Dimensions: —
Floor Type: Carpet
Dimensions: —
Floor Type: Carpet
Dimensions: —
Floor Type: —
Full Bathrooms: 6
Bathroom Amenities: Whirlpool,Separate Shower,Steam Shower,Double Sink,Bidet,Soaking Tub
Bathroom in Basement: 1
Rooms: Pantry,Play Room,Bedroom 5,Recreation Room,Great Room,Office,Foyer,Sitting Room
Basement Description: Finished,Exterior Access
Other Specifics
| 3 | |
| Concrete Perimeter | |
| Brick | |
| Patio | |
| Landscaped | |
| 253X99X135X88 | |
| Pull Down Stair,Unfinished | |
| Full | |
| Vaulted/Cathedral Ceilings, Skylight(s), Hardwood Floors, Heated Floors, First Floor Bedroom, First Floor Laundry | |
| Range, Microwave, Dishwasher, Refrigerator, Freezer, Washer, Dryer, Disposal | |
| Not in DB | |
| — | |
| — | |
| — | |
| Wood Burning |
Tax History
| Year | Property Taxes |
|---|---|
| 2018 | $23,187 |
Contact Agent
Nearby Similar Homes
Nearby Sold Comparables
Contact Agent
Listing Provided By
Coldwell Banker Residential













