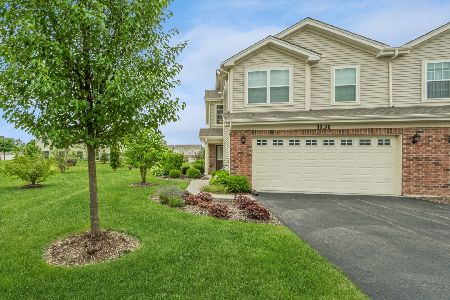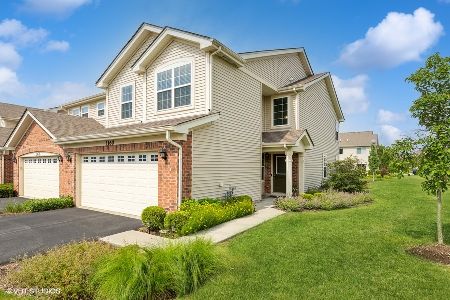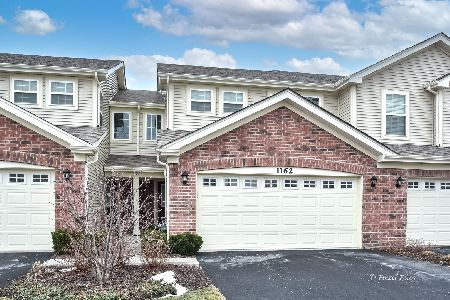1131 Grayhawk Circle, Algonquin, Illinois 60102
$298,000
|
Sold
|
|
| Status: | Closed |
| Sqft: | 1,966 |
| Cost/Sqft: | $160 |
| Beds: | 3 |
| Baths: | 3 |
| Year Built: | 2018 |
| Property Taxes: | $7,852 |
| Days On Market: | 1476 |
| Lot Size: | 0,00 |
Description
Well kept townhome awaits your finishing touches in The Cove subdivision of Algonquin. This home features a larger lot and is an end-unit in a Cul-de-sac. 2nd-floor laundry, 2 car garage, large walk-in closet, and a private bathroom in the Master Bedroom are some of the features you have to look forward to. Landscape maintenance and Snow removal are included in the HOA. Close enough to Randall Road and I-90, but without the noise.
Property Specifics
| Condos/Townhomes | |
| 2 | |
| — | |
| 2018 | |
| — | |
| AMBERELY | |
| No | |
| — |
| Mc Henry | |
| The Cove | |
| 400 / Quarterly | |
| — | |
| — | |
| — | |
| 11302998 | |
| 1836455044 |
Nearby Schools
| NAME: | DISTRICT: | DISTANCE: | |
|---|---|---|---|
|
Grade School
Mackeben Elementary School |
158 | — | |
|
Middle School
Heineman Middle School |
158 | Not in DB | |
|
High School
Huntley High School |
158 | Not in DB | |
Property History
| DATE: | EVENT: | PRICE: | SOURCE: |
|---|---|---|---|
| 18 Mar, 2022 | Sold | $298,000 | MRED MLS |
| 18 Feb, 2022 | Under contract | $315,000 | MRED MLS |
| 12 Jan, 2022 | Listed for sale | $315,000 | MRED MLS |
| 23 Aug, 2024 | Sold | $340,000 | MRED MLS |
| 10 Jul, 2024 | Under contract | $349,900 | MRED MLS |
| — | Last price change | $365,000 | MRED MLS |
| 26 Jun, 2024 | Listed for sale | $365,000 | MRED MLS |
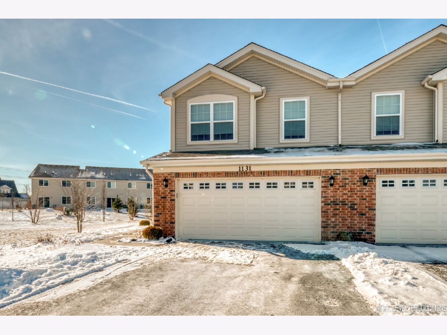
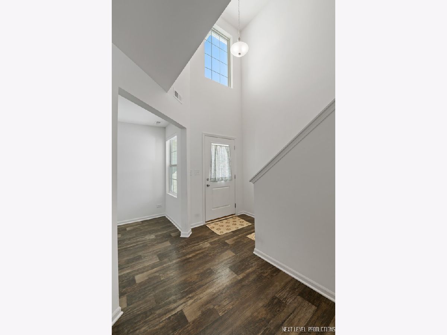
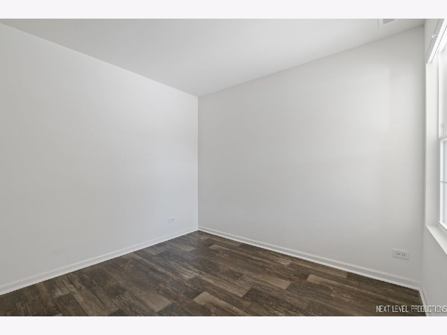
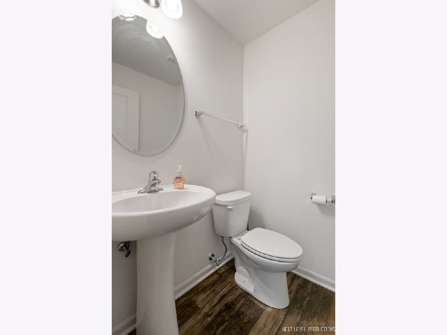
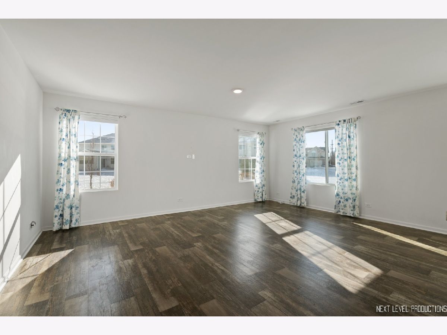
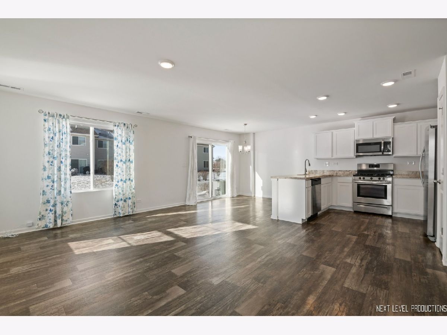
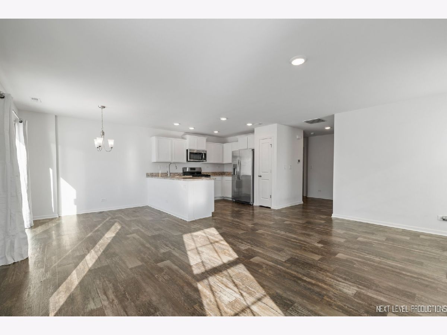
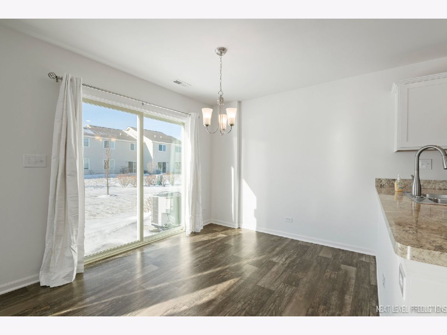
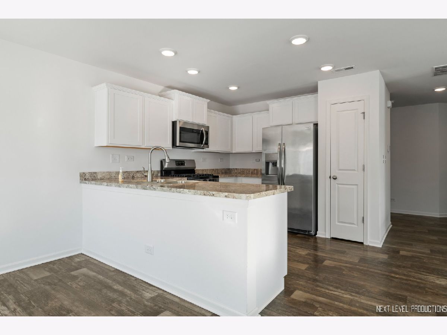
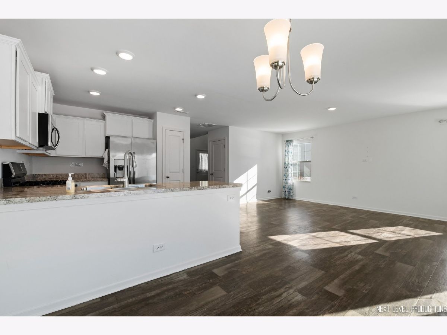
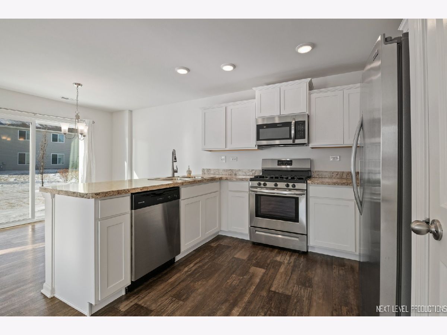
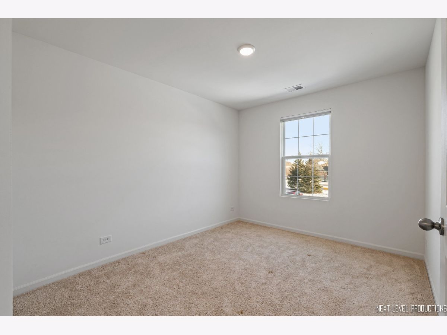
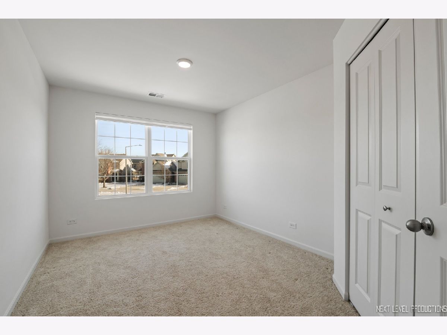
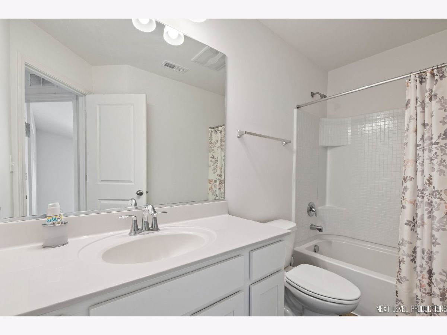
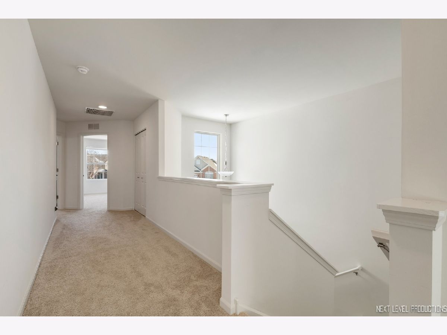
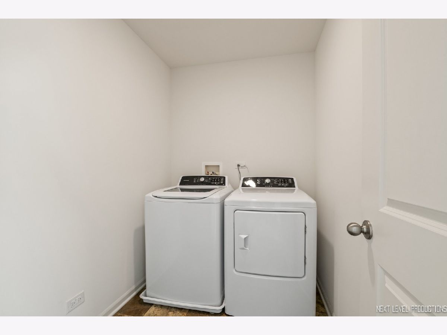
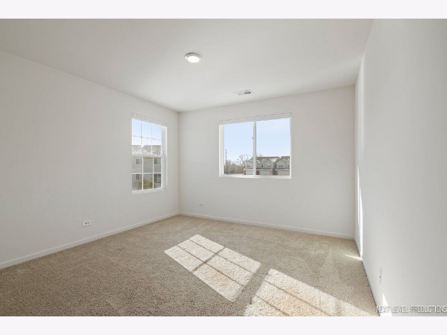
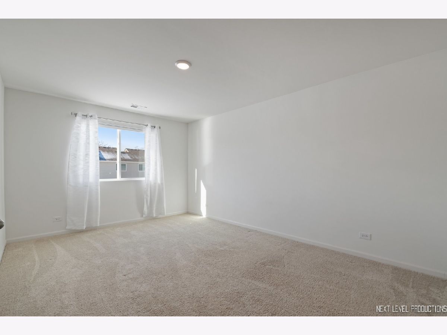
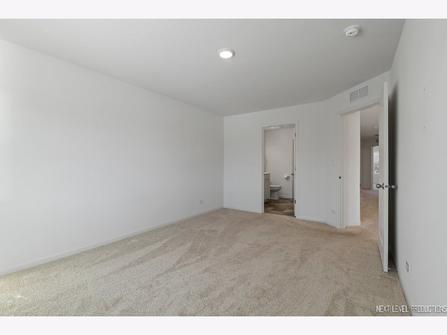
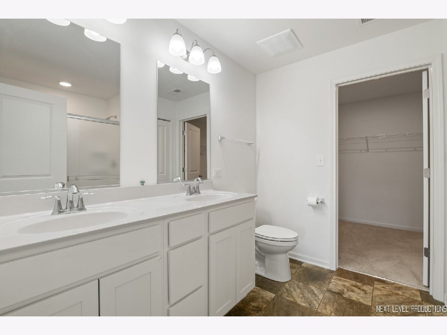
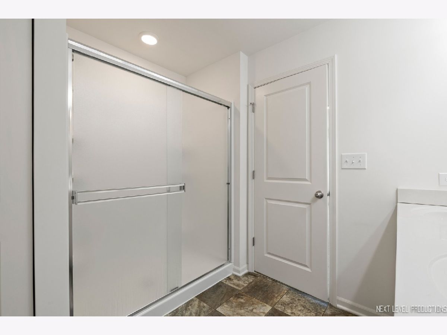
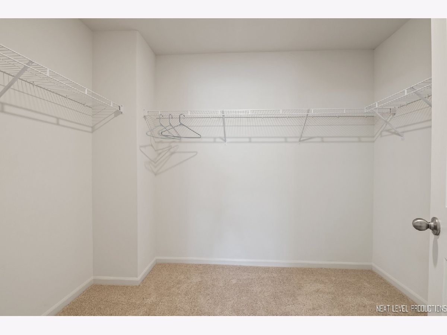
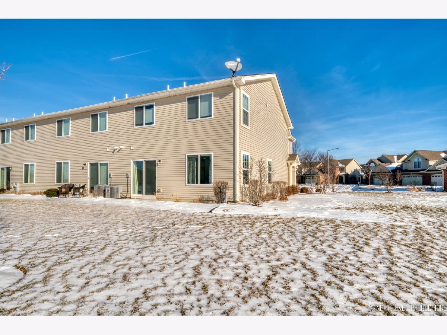
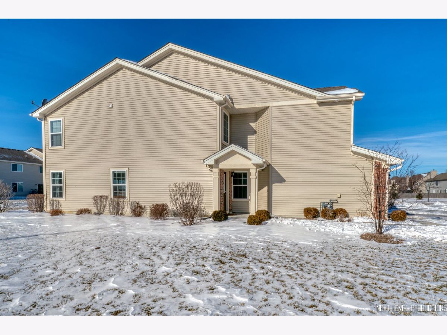
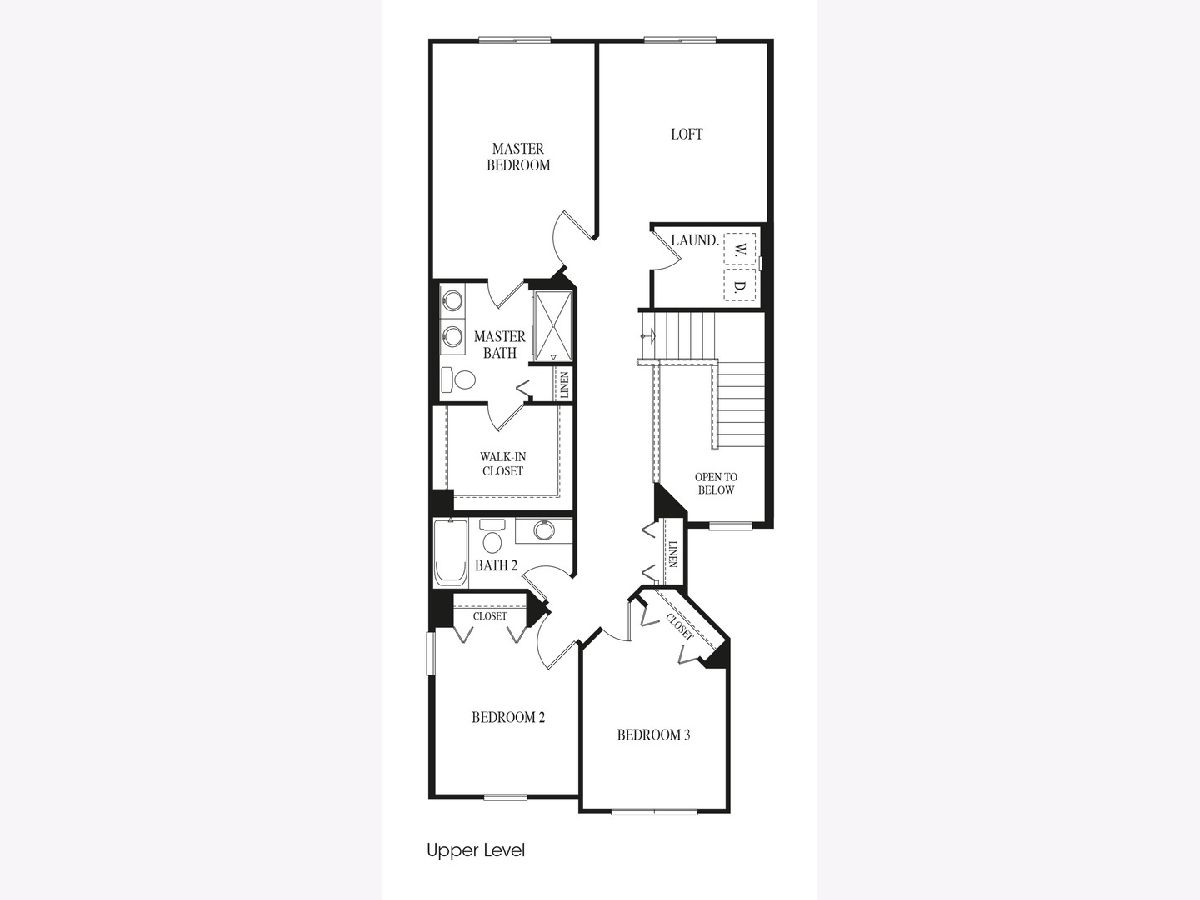
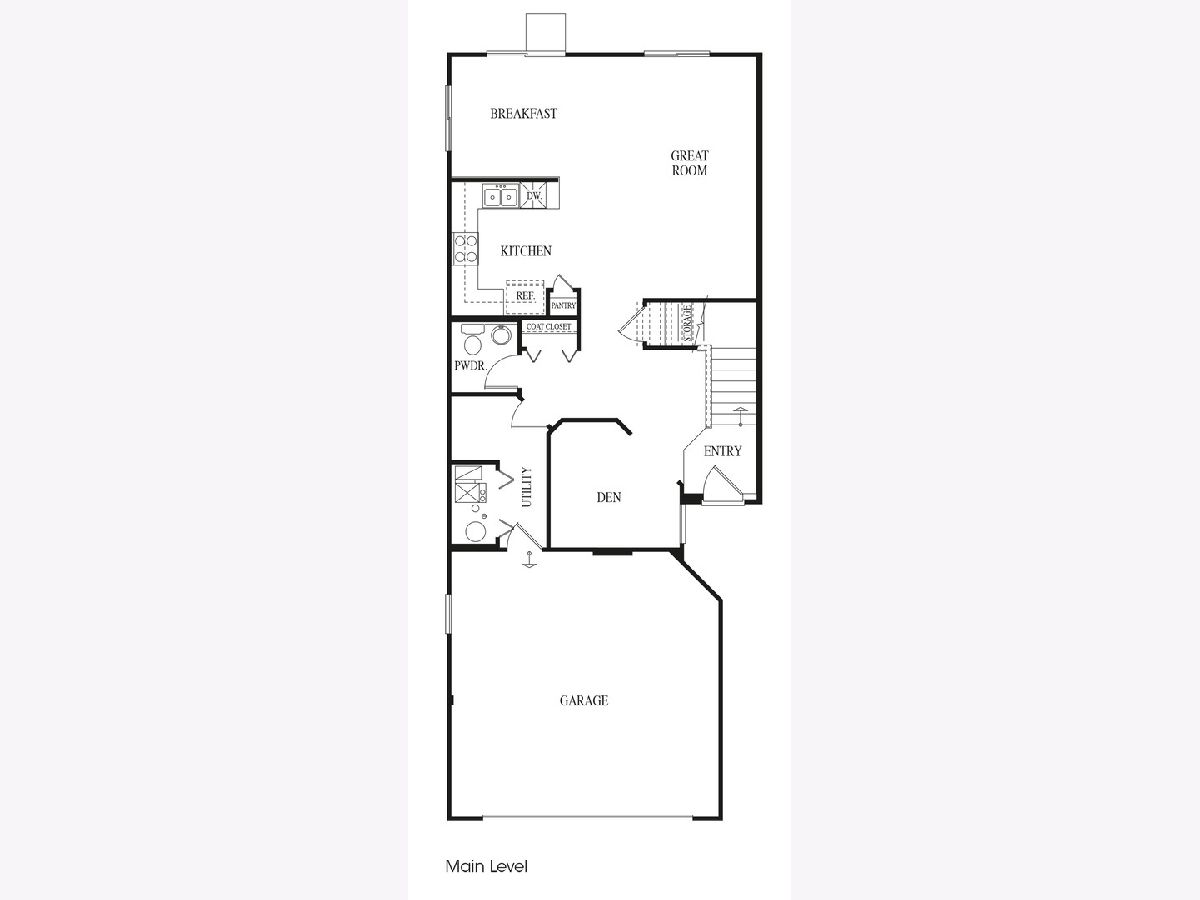
Room Specifics
Total Bedrooms: 3
Bedrooms Above Ground: 3
Bedrooms Below Ground: 0
Dimensions: —
Floor Type: —
Dimensions: —
Floor Type: —
Full Bathrooms: 3
Bathroom Amenities: —
Bathroom in Basement: 0
Rooms: —
Basement Description: None
Other Specifics
| 2 | |
| — | |
| Asphalt | |
| — | |
| — | |
| 59X99 | |
| — | |
| — | |
| — | |
| — | |
| Not in DB | |
| — | |
| — | |
| — | |
| — |
Tax History
| Year | Property Taxes |
|---|---|
| 2022 | $7,852 |
| 2024 | $8,085 |
Contact Agent
Nearby Similar Homes
Nearby Sold Comparables
Contact Agent
Listing Provided By
Great Western Properties

