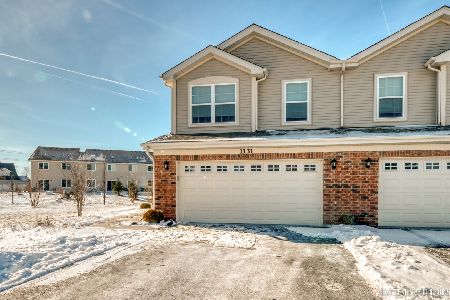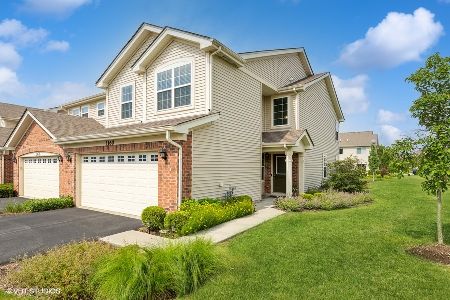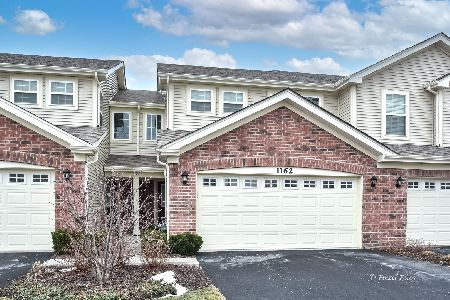1131 Grayhawk Circle, Algonquin, Illinois 60102
$340,000
|
Sold
|
|
| Status: | Closed |
| Sqft: | 1,966 |
| Cost/Sqft: | $178 |
| Beds: | 3 |
| Baths: | 3 |
| Year Built: | 2018 |
| Property Taxes: | $8,085 |
| Days On Market: | 580 |
| Lot Size: | 0,00 |
Description
Gorgeous 3 bedroom PLUS loft END UNIT townhome available in the highly sought after COVES SUBDIVISION! As soon as you walk in you will feel like this home was just built! Super clean, crisp and bright! Beautiful White Cabinetry, all stainless steel appliances, NEW Kitchenaid dishwasher, open concept to family room and dining area! First floor office/den, large mud room, powder room & windows galore! The upstairs features 3 nice size bedrooms, a master bath with double sinks, separate walk in shower and another full bath/shower for the guest bedrooms! The second floor also features a spacious bright loft and laundry room! Neutral paint colors, gorgeous wide plank wood laminate floors, ceiling fans, attached 2 car garage! The exterior is completely maintenance free with private entrance to home, gorgeous, landscaping, lawn care and snow removal included in HOA! Home is conveniently located to shopping, highway, restaurants... Away from all the hustle and bustle! HUNTLEY SCHOOLS!!! Come see before this beauty is gone!
Property Specifics
| Condos/Townhomes | |
| 2 | |
| — | |
| 2018 | |
| — | |
| — | |
| No | |
| — |
| — | |
| — | |
| 155 / Monthly | |
| — | |
| — | |
| — | |
| 12091879 | |
| 1836455044 |
Nearby Schools
| NAME: | DISTRICT: | DISTANCE: | |
|---|---|---|---|
|
Grade School
Mackeben Elementary School |
158 | — | |
|
Middle School
Heineman Middle School |
158 | Not in DB | |
|
High School
Huntley High School |
158 | Not in DB | |
Property History
| DATE: | EVENT: | PRICE: | SOURCE: |
|---|---|---|---|
| 18 Mar, 2022 | Sold | $298,000 | MRED MLS |
| 18 Feb, 2022 | Under contract | $315,000 | MRED MLS |
| 12 Jan, 2022 | Listed for sale | $315,000 | MRED MLS |
| 23 Aug, 2024 | Sold | $340,000 | MRED MLS |
| 10 Jul, 2024 | Under contract | $349,900 | MRED MLS |
| — | Last price change | $365,000 | MRED MLS |
| 26 Jun, 2024 | Listed for sale | $365,000 | MRED MLS |
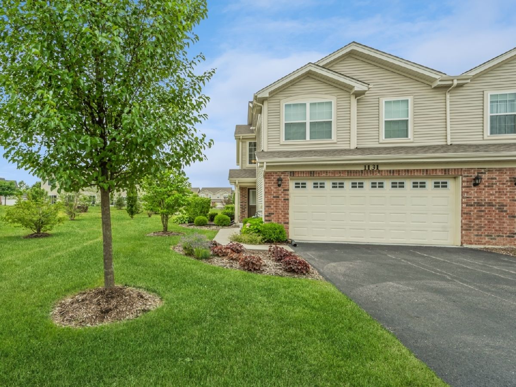
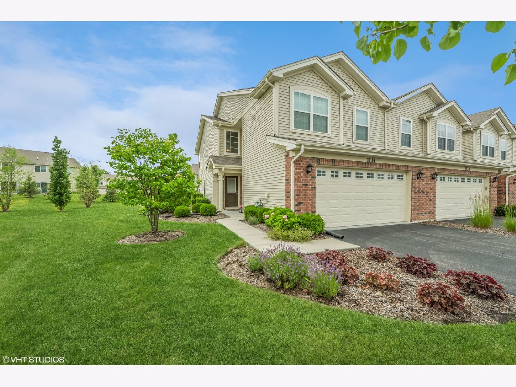
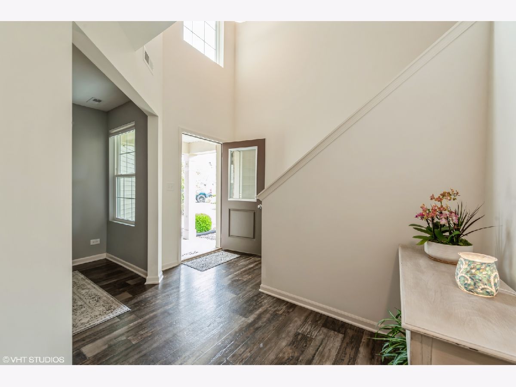
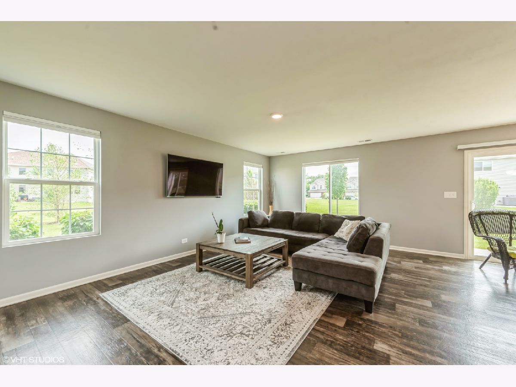
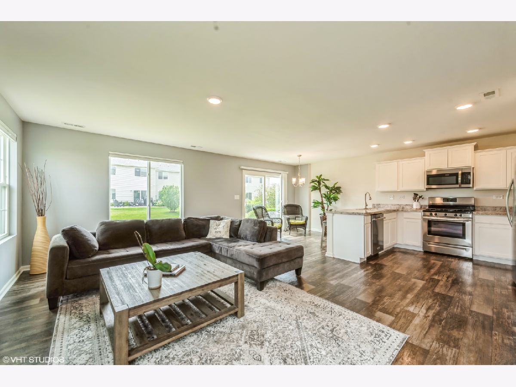
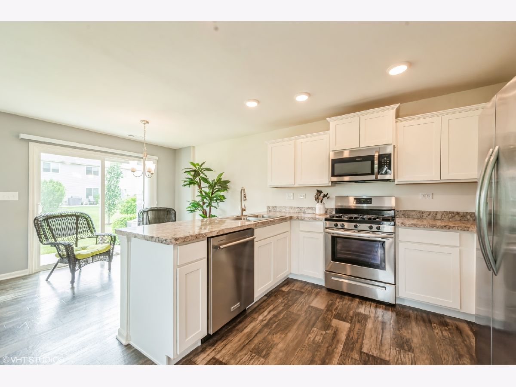
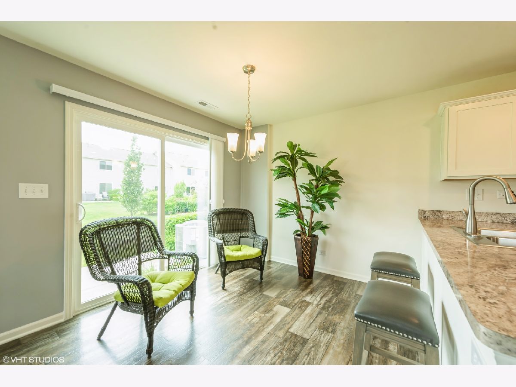
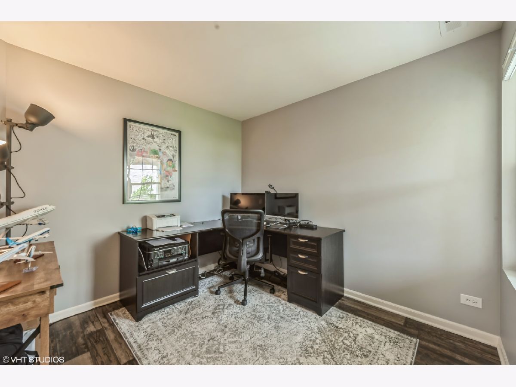
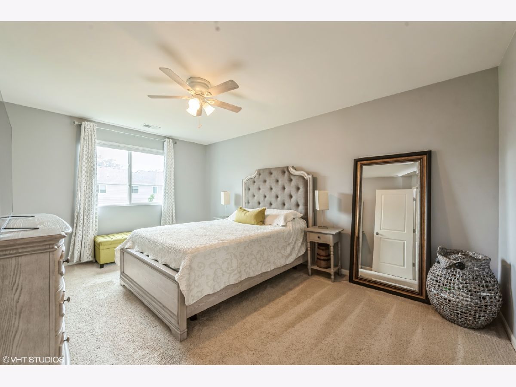
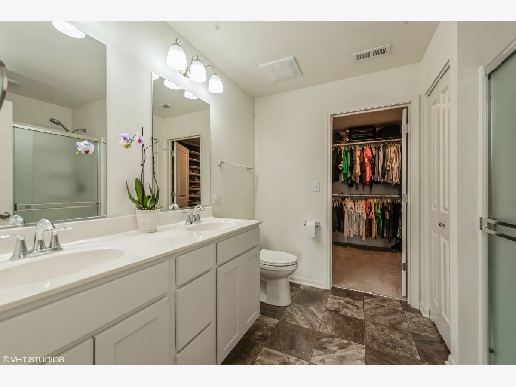
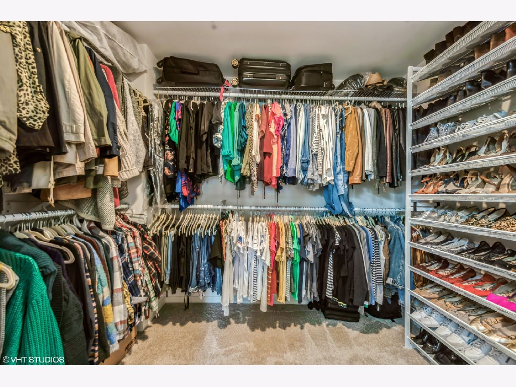
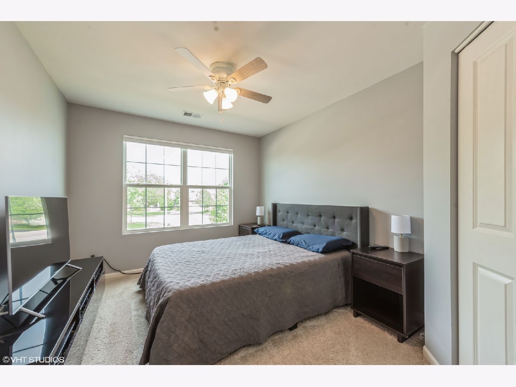
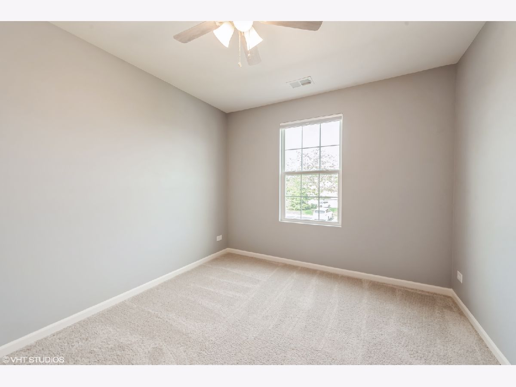
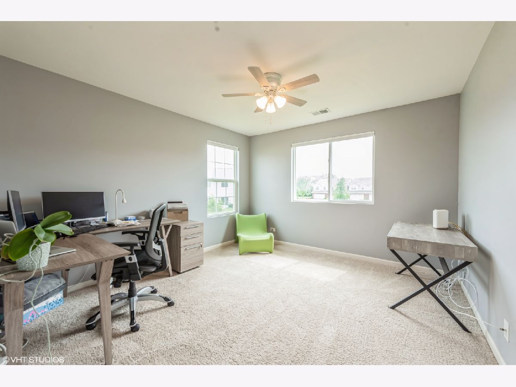
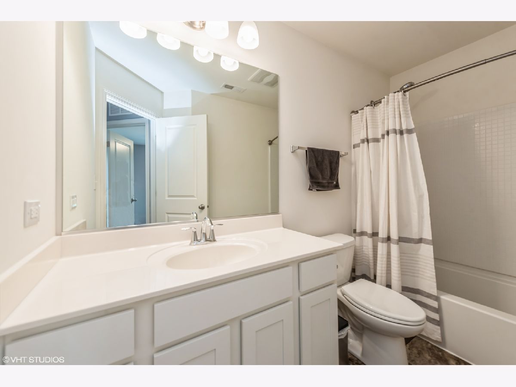
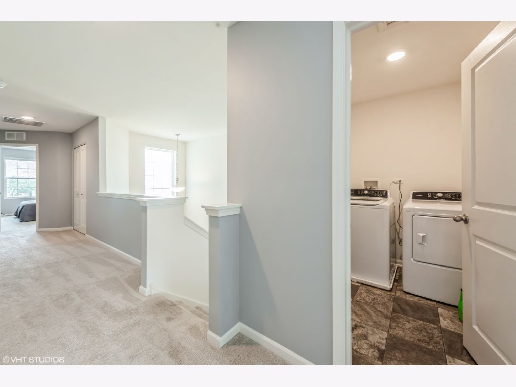
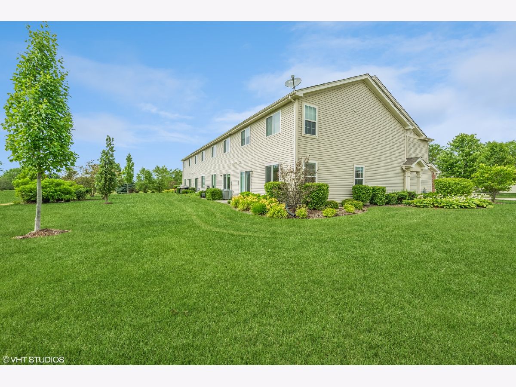
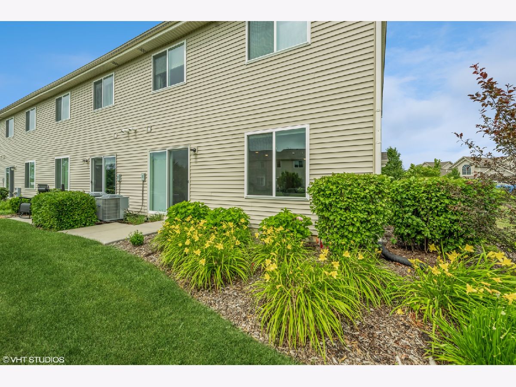
Room Specifics
Total Bedrooms: 3
Bedrooms Above Ground: 3
Bedrooms Below Ground: 0
Dimensions: —
Floor Type: —
Dimensions: —
Floor Type: —
Full Bathrooms: 3
Bathroom Amenities: —
Bathroom in Basement: —
Rooms: —
Basement Description: None
Other Specifics
| 2 | |
| — | |
| Asphalt | |
| — | |
| — | |
| 59X99 | |
| — | |
| — | |
| — | |
| — | |
| Not in DB | |
| — | |
| — | |
| — | |
| — |
Tax History
| Year | Property Taxes |
|---|---|
| 2022 | $7,852 |
| 2024 | $8,085 |
Contact Agent
Nearby Similar Homes
Nearby Sold Comparables
Contact Agent
Listing Provided By
Baird & Warner

