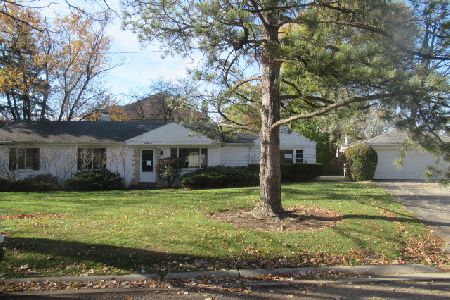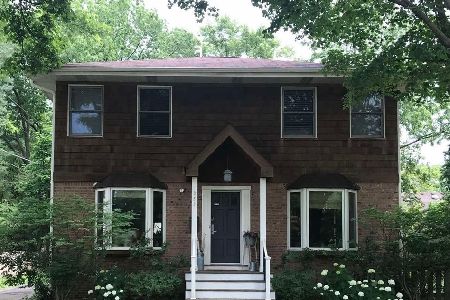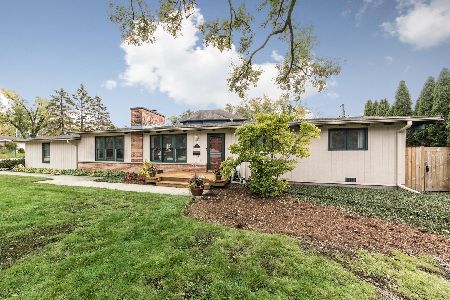1131 Greentree Avenue, Deerfield, Illinois 60015
$660,000
|
Sold
|
|
| Status: | Closed |
| Sqft: | 2,899 |
| Cost/Sqft: | $241 |
| Beds: | 4 |
| Baths: | 5 |
| Year Built: | 2007 |
| Property Taxes: | $19,282 |
| Days On Market: | 2136 |
| Lot Size: | 0,00 |
Description
Stunning newer construction home with many recent improvements in a desirable neighborhood full of newer construction homes. Ready to move into - approx. 4,000 sq ft of flexible living space - newly refinished hardwood floors on main level, stairs & upstairs hallway, brand new carpeting upstairs. Newly rehabbed kitchen with white cabinetry and Quartz countertops. Built-ins create a warm ambiance in the fantastic family room with wood burning fireplace. Master suite is enormous with a great nook for a workspace. Master bathroom has his/her vanities, circular whirlpool tub, mosaic shower and organized walk-in closet. Three additional bedroom spaces and two additional bathrooms on the second level. One bedroom is extremely spacious with a large walk in closet - perfect for sharing or creating an extra recreational space. Finished basement with exercise area, recreation space, den that the current owners use as a bedroom and a full bathroom. Brick paver back patio that opens up into the fenced in yard space. Entire yard has Invisible Fence. This lot also has a huge side yard where neighbors can gather. Close to town, train, parks and highway access. Taxes successfully appealed. View the 3D Tour and Floorplans under Virtual Tour!
Property Specifics
| Single Family | |
| — | |
| — | |
| 2007 | |
| Full | |
| — | |
| No | |
| — |
| Lake | |
| — | |
| — / Not Applicable | |
| None | |
| Lake Michigan | |
| Public Sewer | |
| 10656083 | |
| 16292110010000 |
Nearby Schools
| NAME: | DISTRICT: | DISTANCE: | |
|---|---|---|---|
|
Grade School
Walden Elementary School |
109 | — | |
|
Middle School
Alan B Shepard Middle School |
109 | Not in DB | |
|
High School
Deerfield High School |
113 | Not in DB | |
Property History
| DATE: | EVENT: | PRICE: | SOURCE: |
|---|---|---|---|
| 15 Jul, 2020 | Sold | $660,000 | MRED MLS |
| 5 May, 2020 | Under contract | $699,000 | MRED MLS |
| — | Last price change | $709,000 | MRED MLS |
| 12 Mar, 2020 | Listed for sale | $709,000 | MRED MLS |
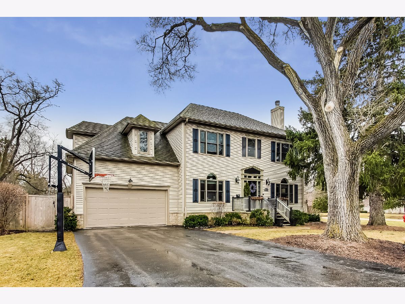



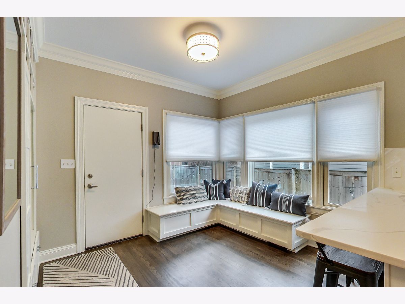
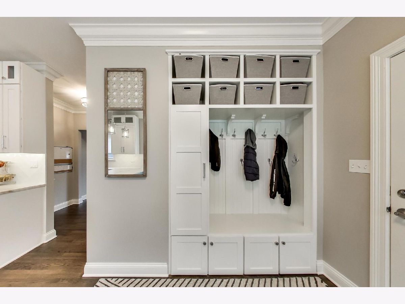
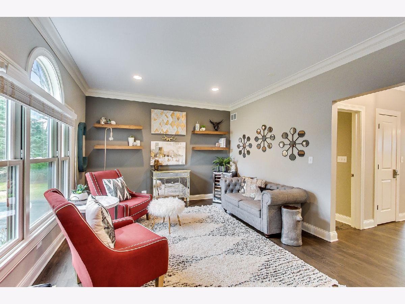
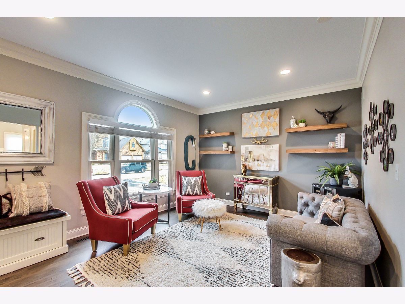
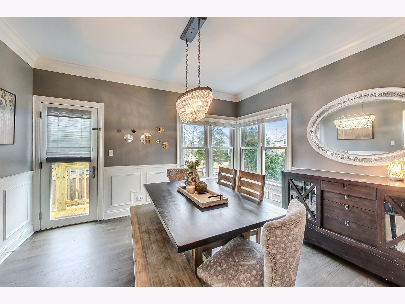
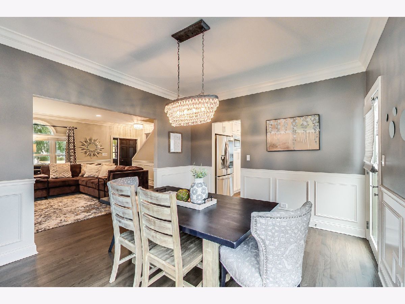
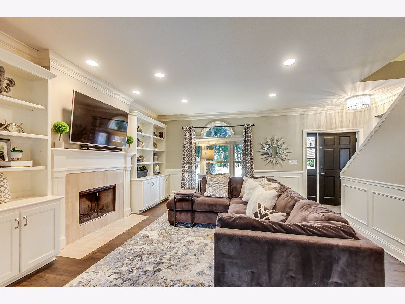
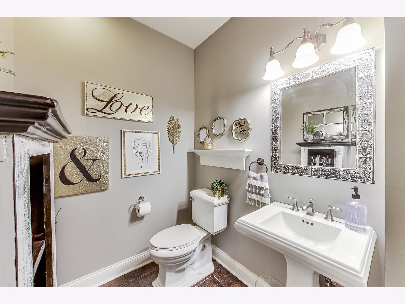

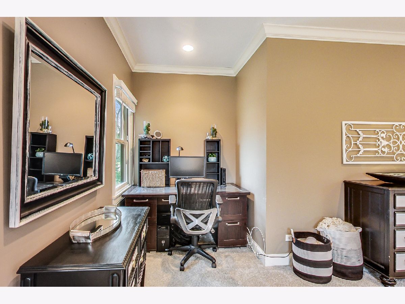
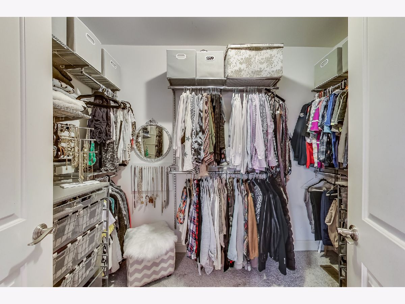
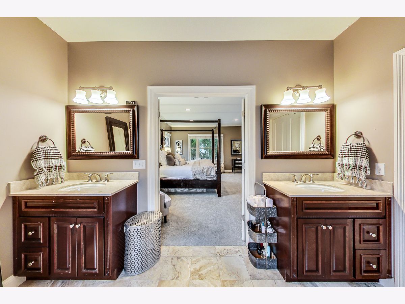
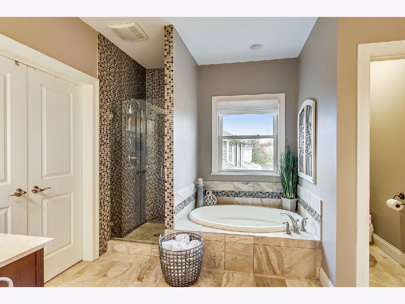
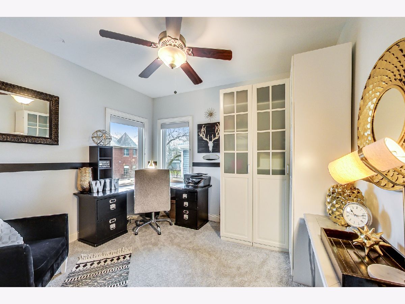
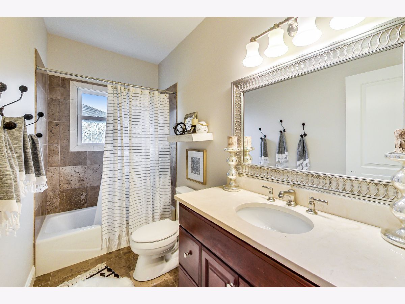
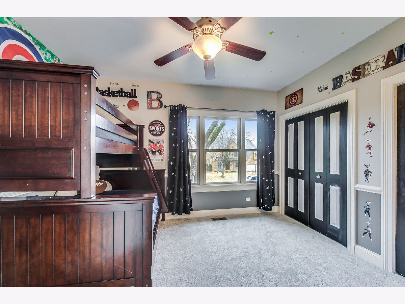
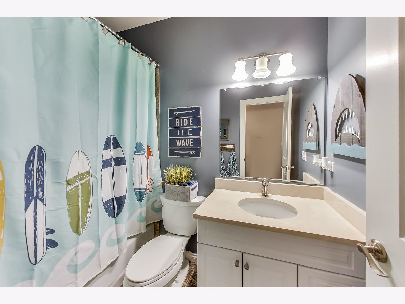

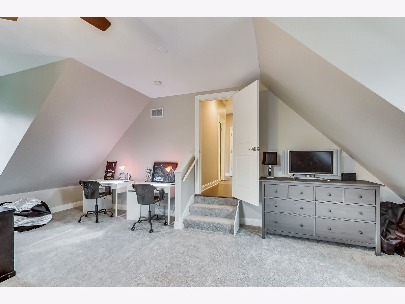
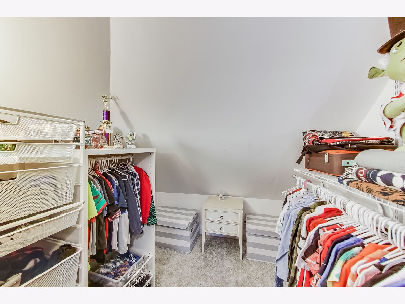
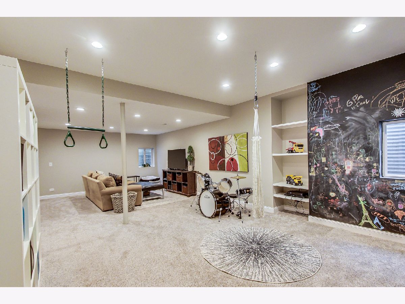
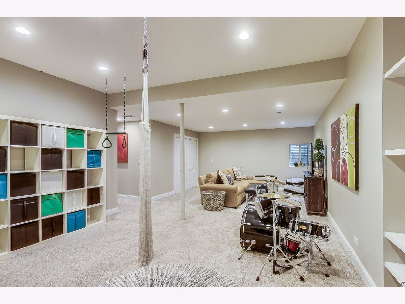
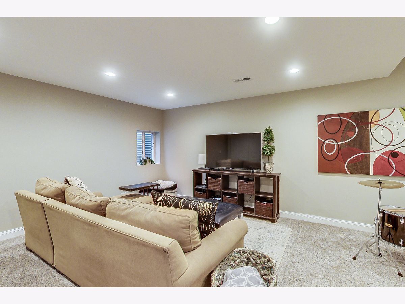
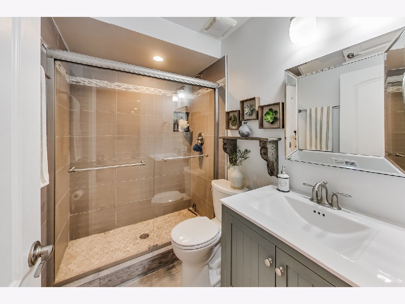
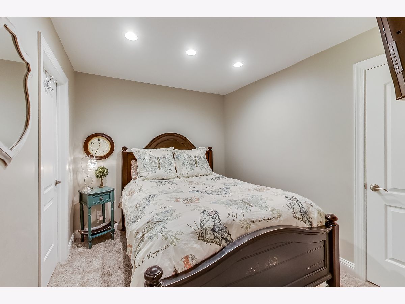
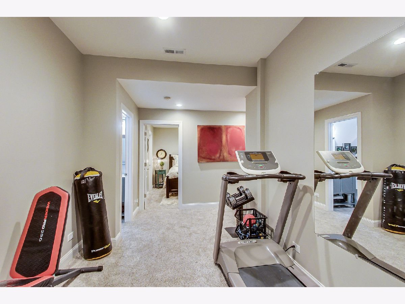
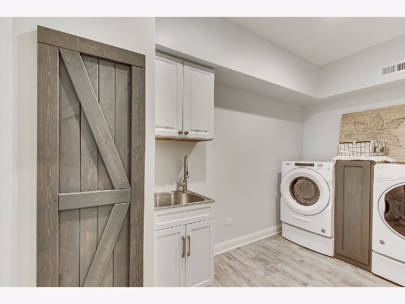
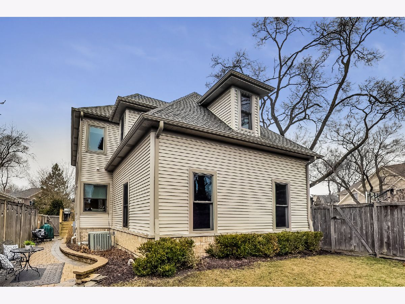
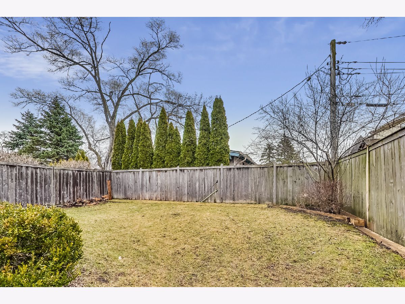
Room Specifics
Total Bedrooms: 4
Bedrooms Above Ground: 4
Bedrooms Below Ground: 0
Dimensions: —
Floor Type: Carpet
Dimensions: —
Floor Type: Carpet
Dimensions: —
Floor Type: Carpet
Full Bathrooms: 5
Bathroom Amenities: Whirlpool,Separate Shower,Double Sink
Bathroom in Basement: 1
Rooms: Eating Area,Den,Recreation Room,Exercise Room
Basement Description: Finished
Other Specifics
| 2 | |
| — | |
| Asphalt | |
| Balcony, Patio, Brick Paver Patio, Invisible Fence | |
| Corner Lot,Fenced Yard | |
| 70X112 | |
| — | |
| Full | |
| Hardwood Floors, Built-in Features, Walk-In Closet(s) | |
| Range, Microwave, Dishwasher, Refrigerator, Washer, Dryer, Disposal, Stainless Steel Appliance(s) | |
| Not in DB | |
| Street Paved | |
| — | |
| — | |
| Wood Burning, Gas Starter |
Tax History
| Year | Property Taxes |
|---|---|
| 2020 | $19,282 |
Contact Agent
Nearby Similar Homes
Nearby Sold Comparables
Contact Agent
Listing Provided By
@properties

