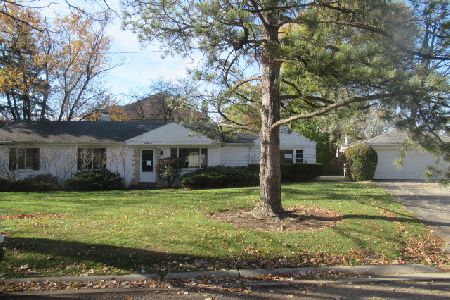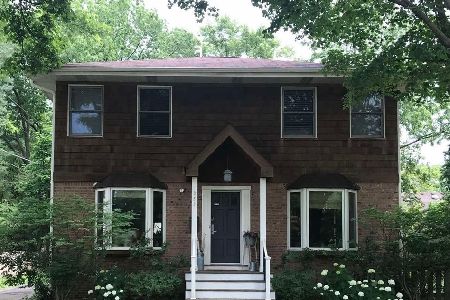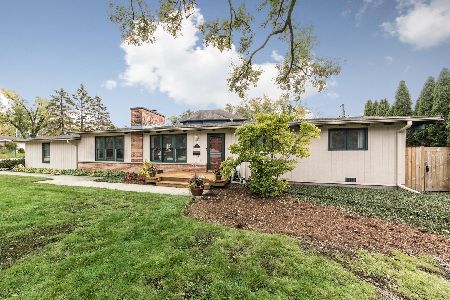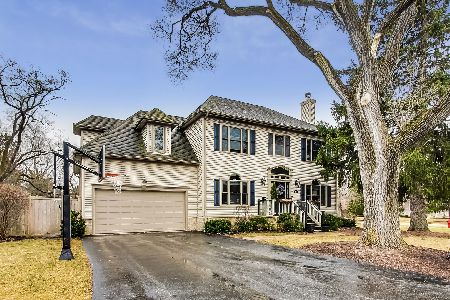1236 Parkside Lane, Deerfield, Illinois 60015
$882,500
|
Sold
|
|
| Status: | Closed |
| Sqft: | 3,500 |
| Cost/Sqft: | $264 |
| Beds: | 4 |
| Baths: | 4 |
| Year Built: | 2006 |
| Property Taxes: | $18,754 |
| Days On Market: | 4833 |
| Lot Size: | 0,25 |
Description
AMAZING HIGH END FINISHES INCLUDING OPEN AND BRIGHT FLOOR PLAN, SOARING ARCHITECTURAL CEILINGS, CROWN MLDGS, BRAZILIAN CHERRY HARDWOOD FLRS,2 FIREPLACES, GOURMET'S KITCHEN W/ SS VIKING RANGE AND HOOD, GRANITE CTRS, FURNITURE QUALITY CUSTOM 42' CABINETS, FRENCH DOORS TO LARGE CEDAR DECK. MASTERFULLY FINISHED FULL BASEMENT W/WETBAR, 9'CEILINGS,CUSTOM SAUNA,WORKOUT RM, FULL BATH, 3 CAR HEATED GARAGE.WALK TO TRAIN
Property Specifics
| Single Family | |
| — | |
| Other | |
| 2006 | |
| Full | |
| — | |
| No | |
| 0.25 |
| Lake | |
| — | |
| 0 / Not Applicable | |
| None | |
| Lake Michigan | |
| Public Sewer | |
| 08185652 | |
| 16292110070000 |
Nearby Schools
| NAME: | DISTRICT: | DISTANCE: | |
|---|---|---|---|
|
Grade School
Alan B Shepard Middle School |
109 | — | |
|
Middle School
Alan B Shepard Middle School |
109 | Not in DB | |
|
High School
Deerfield High School |
113 | Not in DB | |
Property History
| DATE: | EVENT: | PRICE: | SOURCE: |
|---|---|---|---|
| 15 Mar, 2007 | Sold | $1,075,000 | MRED MLS |
| 11 Feb, 2007 | Under contract | $1,099,999 | MRED MLS |
| 29 Jan, 2007 | Listed for sale | $1,099,999 | MRED MLS |
| 31 Aug, 2013 | Sold | $882,500 | MRED MLS |
| 5 Aug, 2013 | Under contract | $925,000 | MRED MLS |
| — | Last price change | $948,000 | MRED MLS |
| 23 Oct, 2012 | Listed for sale | $970,000 | MRED MLS |
Room Specifics
Total Bedrooms: 4
Bedrooms Above Ground: 4
Bedrooms Below Ground: 0
Dimensions: —
Floor Type: Carpet
Dimensions: —
Floor Type: Hardwood
Dimensions: —
Floor Type: Hardwood
Full Bathrooms: 4
Bathroom Amenities: Whirlpool,Separate Shower,Double Sink
Bathroom in Basement: 1
Rooms: Exercise Room,Foyer,Great Room,Recreation Room
Basement Description: Finished
Other Specifics
| 3 | |
| Concrete Perimeter | |
| Concrete,Side Drive | |
| Deck | |
| Fenced Yard | |
| 71X112X92X112 | |
| Unfinished | |
| Full | |
| Vaulted/Cathedral Ceilings, Sauna/Steam Room, Bar-Wet, Second Floor Laundry | |
| Range, Microwave, Dishwasher, Refrigerator, Washer, Dryer, Disposal, Stainless Steel Appliance(s) | |
| Not in DB | |
| Street Paved | |
| — | |
| — | |
| — |
Tax History
| Year | Property Taxes |
|---|---|
| 2007 | $6,034 |
| 2013 | $18,754 |
Contact Agent
Nearby Similar Homes
Nearby Sold Comparables
Contact Agent
Listing Provided By
RE/MAX Showcase












