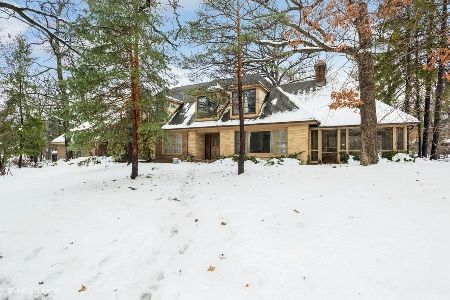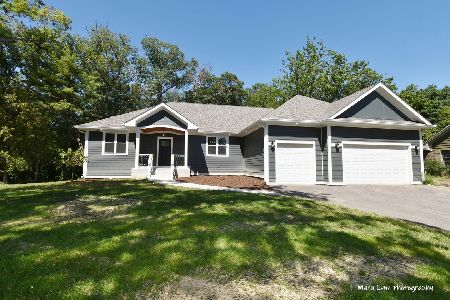1131 Gulf Keys Road, Streamwood, Illinois 60107
$330,000
|
Sold
|
|
| Status: | Closed |
| Sqft: | 2,380 |
| Cost/Sqft: | $145 |
| Beds: | 3 |
| Baths: | 4 |
| Year Built: | 1992 |
| Property Taxes: | $9,958 |
| Days On Market: | 2414 |
| Lot Size: | 0,38 |
Description
This will be like being on vacation all year round! This lovely home in sought-after Sarasota Trails will remind of a Colorado ski lodge with its high pitched ceilings, rustic beams and cozy fireplaces! Stunning 3 bed, 3 bath ranch w/ lovely architectural features! The heart of the home is the floor-to-ceiling fireplace in the Living Room that makes a gorgeous focal point! The Kitchen is right off the Living Room and features an island & table space! The Dining Room and screened-in porch are right off the Kitchen...GREAT for entertaining! The Master Bedroom is like a private sanctuary with its own fireplace and deck! The spacious Master Bath and large closet complete the space! THEN...go to the walkout basement! The rec room is big enough for pool table AND sofas and includes a wet bar and a full bath! You get ample storage with the cedar closet and HUGE storage room! But let's top that off with an amazing yard and location! Lovely landscaping and spectacular curb appeal! COME QUICK!
Property Specifics
| Single Family | |
| — | |
| Ranch | |
| 1992 | |
| Full,Walkout | |
| — | |
| No | |
| 0.38 |
| Cook | |
| Sarasota Trails | |
| 65 / Monthly | |
| Other | |
| Public | |
| Public Sewer | |
| 10366318 | |
| 06282050270000 |
Nearby Schools
| NAME: | DISTRICT: | DISTANCE: | |
|---|---|---|---|
|
Grade School
Hilltop Elementary School |
46 | — | |
|
Middle School
Canton Middle School |
46 | Not in DB | |
|
High School
Streamwood High School |
46 | Not in DB | |
Property History
| DATE: | EVENT: | PRICE: | SOURCE: |
|---|---|---|---|
| 29 Aug, 2019 | Sold | $330,000 | MRED MLS |
| 15 Jul, 2019 | Under contract | $345,000 | MRED MLS |
| — | Last price change | $350,000 | MRED MLS |
| 3 May, 2019 | Listed for sale | $350,000 | MRED MLS |
Room Specifics
Total Bedrooms: 3
Bedrooms Above Ground: 3
Bedrooms Below Ground: 0
Dimensions: —
Floor Type: Carpet
Dimensions: —
Floor Type: Carpet
Full Bathrooms: 4
Bathroom Amenities: —
Bathroom in Basement: 1
Rooms: Foyer,Sun Room,Recreation Room,Storage,Walk In Closet
Basement Description: Finished
Other Specifics
| 2.5 | |
| Concrete Perimeter | |
| Asphalt | |
| — | |
| — | |
| 108 X 150 X 87 X 170 | |
| — | |
| Full | |
| Vaulted/Cathedral Ceilings, Skylight(s), Bar-Wet | |
| Double Oven, Range, Microwave, Dishwasher, Refrigerator, Washer, Dryer, Disposal | |
| Not in DB | |
| — | |
| — | |
| — | |
| Wood Burning, Gas Starter |
Tax History
| Year | Property Taxes |
|---|---|
| 2019 | $9,958 |
Contact Agent
Nearby Similar Homes
Nearby Sold Comparables
Contact Agent
Listing Provided By
Baird & Warner Real Estate - Algonquin






