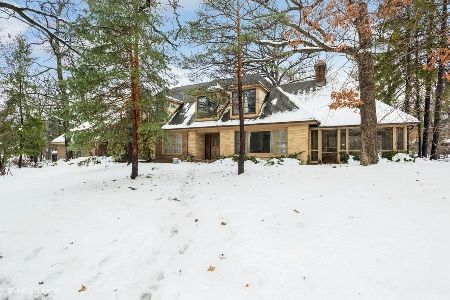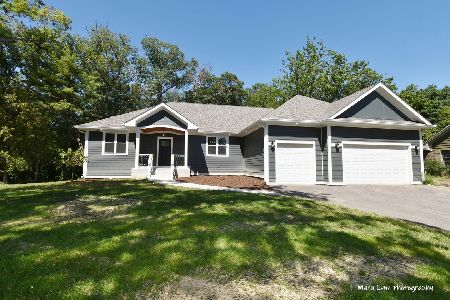1142 Siesta Key Lane, Elgin, Illinois 60120
$340,000
|
Sold
|
|
| Status: | Closed |
| Sqft: | 5,000 |
| Cost/Sqft: | $80 |
| Beds: | 4 |
| Baths: | 4 |
| Year Built: | 1988 |
| Property Taxes: | $12,476 |
| Days On Market: | 2439 |
| Lot Size: | 0,67 |
Description
*STREAMWOOD SCHOOLS! Steamwood services! Just the post office says Elgin. In Elgin's best kept secret, SARASOTA TRAILS, a custom and private subdivision, with just 26 exclusive executive houses, is now offering this Stunning 4 bedroom, 3.1bath California Ranch. Inside you will find hardwood floors, crown molding., vaulted and volume ceilings, skylights, Hunter Doug. electric blinds, ,double oven,granite counter tops making this amazing kitchen a chef's dream kitchen, vaulted ceiling in great room with fireplace overlooking the pond,master bedroom has fireplace, huge walk in closet, ultra luxury bath with another view to pond. Dry/steam sauna in exercise room with hydrotherapy exercise pool with brand new pump and liner. Recreation room with wet bar, 3 decks & a patio, fantastic pond view right in your backyard makes this unique and custom home the place to truly call home. Serene and private, yet cross one street and all shopping and dining minutes away! HANDICAP ACCESSIBLE
Property Specifics
| Single Family | |
| — | |
| Ranch | |
| 1988 | |
| Full,Walkout | |
| — | |
| Yes | |
| 0.67 |
| Cook | |
| — | |
| 65 / Monthly | |
| Snow Removal | |
| Lake Michigan | |
| Public Sewer | |
| 10338787 | |
| 06282050090000 |
Nearby Schools
| NAME: | DISTRICT: | DISTANCE: | |
|---|---|---|---|
|
Grade School
Hilltop Elementary School |
46 | — | |
|
Middle School
Canton Middle School |
46 | Not in DB | |
|
High School
Streamwood High School |
46 | Not in DB | |
Property History
| DATE: | EVENT: | PRICE: | SOURCE: |
|---|---|---|---|
| 31 May, 2019 | Sold | $340,000 | MRED MLS |
| 17 Apr, 2019 | Under contract | $397,500 | MRED MLS |
| — | Last price change | $422,500 | MRED MLS |
| 10 Apr, 2019 | Listed for sale | $422,500 | MRED MLS |
Room Specifics
Total Bedrooms: 4
Bedrooms Above Ground: 4
Bedrooms Below Ground: 0
Dimensions: —
Floor Type: Carpet
Dimensions: —
Floor Type: Carpet
Dimensions: —
Floor Type: Carpet
Full Bathrooms: 4
Bathroom Amenities: Whirlpool,Separate Shower,Double Sink
Bathroom in Basement: 1
Rooms: Den,Exercise Room,Foyer,Recreation Room
Basement Description: Finished,Exterior Access
Other Specifics
| 3 | |
| Concrete Perimeter | |
| Asphalt,Circular | |
| Patio | |
| Corner Lot,Cul-De-Sac,Pond(s),Water View,Wooded | |
| 103 X 183 | |
| Unfinished | |
| Full | |
| Vaulted/Cathedral Ceilings, Skylight(s), Sauna/Steam Room, Hot Tub, Bar-Wet | |
| — | |
| Not in DB | |
| Street Lights, Street Paved, Other | |
| — | |
| — | |
| — |
Tax History
| Year | Property Taxes |
|---|---|
| 2019 | $12,476 |
Contact Agent
Nearby Similar Homes
Nearby Sold Comparables
Contact Agent
Listing Provided By
RE/MAX All Pro






