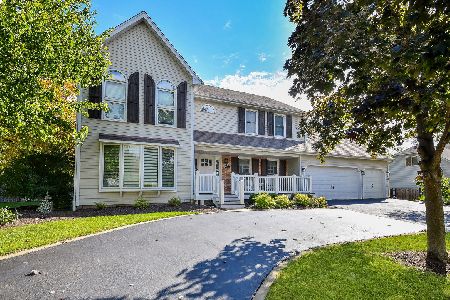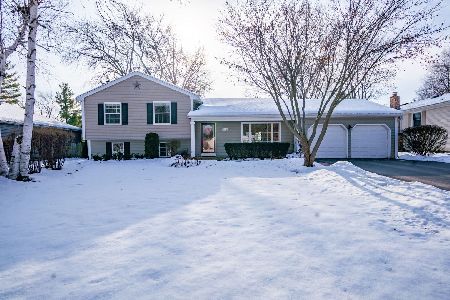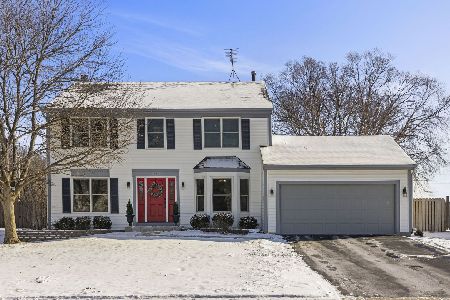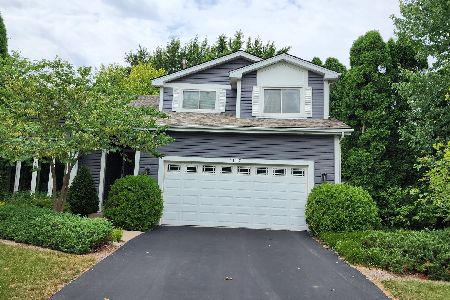1131 Hanover Drive, Batavia, Illinois 60510
$299,000
|
Sold
|
|
| Status: | Closed |
| Sqft: | 2,317 |
| Cost/Sqft: | $129 |
| Beds: | 4 |
| Baths: | 3 |
| Year Built: | 1987 |
| Property Taxes: | $8,150 |
| Days On Market: | 2796 |
| Lot Size: | 0,26 |
Description
Welcome to this beautiful 4 bedroom 2 full and 1/2 bath home in the desirable Cherry Park subdivision of Batavia. The spacious foyer welcomes you into the large living room. Just off the living room is a spacious dining room with a chair rail and crown molding. Great eat-in kitchen with lots of cabinets and is open to the family room. The family room has a Ceramic tile with a wood mantle fireplace and lots of built-in shelving and open shelving in the library. Off the kitchen is the private yard with deck and lots of mature trees and perennials. The finished basement is ready for the kids and has lots of storage. This home is on a private street with a private, tree lined back yard. This home has 2300 square feet with a finished basement adding more square footage of living space. This home has been on the Batavia Garden Walk in the past. Walk to Hoover Wood Grade School, Middle School, and Illinois Prairie Path. Just minutes to Interstate I88, shops and dining!
Property Specifics
| Single Family | |
| — | |
| Traditional | |
| 1987 | |
| Full | |
| — | |
| No | |
| 0.26 |
| Kane | |
| Cherry Park | |
| 0 / Not Applicable | |
| None | |
| Public | |
| Public Sewer | |
| 09972217 | |
| 1226278023 |
Nearby Schools
| NAME: | DISTRICT: | DISTANCE: | |
|---|---|---|---|
|
Grade School
Hoover Wood Elementary School |
101 | — | |
|
Middle School
Sam Rotolo Middle School Of Bat |
101 | Not in DB | |
|
High School
Batavia Sr High School |
101 | Not in DB | |
Property History
| DATE: | EVENT: | PRICE: | SOURCE: |
|---|---|---|---|
| 18 Jul, 2018 | Sold | $299,000 | MRED MLS |
| 10 Jun, 2018 | Under contract | $299,000 | MRED MLS |
| 4 Jun, 2018 | Listed for sale | $299,000 | MRED MLS |
Room Specifics
Total Bedrooms: 4
Bedrooms Above Ground: 4
Bedrooms Below Ground: 0
Dimensions: —
Floor Type: Carpet
Dimensions: —
Floor Type: Carpet
Dimensions: —
Floor Type: Carpet
Full Bathrooms: 3
Bathroom Amenities: —
Bathroom in Basement: 0
Rooms: Eating Area,Recreation Room
Basement Description: Finished
Other Specifics
| 2 | |
| Concrete Perimeter | |
| Asphalt | |
| Deck, Porch | |
| Wooded | |
| 59X126X66X118X60 | |
| Unfinished | |
| Full | |
| Skylight(s), Hardwood Floors, First Floor Laundry | |
| Range, Microwave, Dishwasher, Refrigerator, Washer, Dryer, Disposal | |
| Not in DB | |
| Sidewalks, Street Lights, Street Paved | |
| — | |
| — | |
| Gas Log |
Tax History
| Year | Property Taxes |
|---|---|
| 2018 | $8,150 |
Contact Agent
Nearby Similar Homes
Nearby Sold Comparables
Contact Agent
Listing Provided By
Baird & Warner









