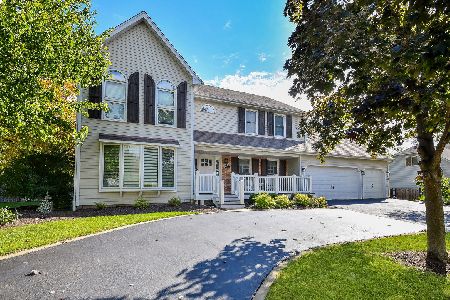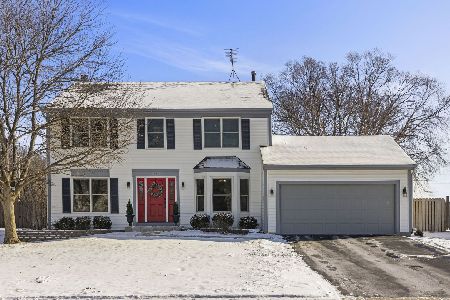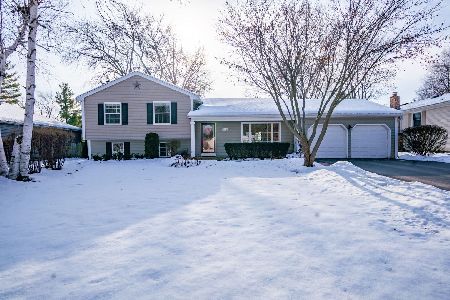1207 Thrun Drive, Batavia, Illinois 60510
$316,000
|
Sold
|
|
| Status: | Closed |
| Sqft: | 1,964 |
| Cost/Sqft: | $160 |
| Beds: | 4 |
| Baths: | 3 |
| Year Built: | 1988 |
| Property Taxes: | $7,236 |
| Days On Market: | 2303 |
| Lot Size: | 0,22 |
Description
Move in ready! Wonderful Cherry Park location on a quiet street with lots of families. Very private back yard! Updated kitchen; tall espresso cabinets, soft close drawers, lower cabinet sliders, granite counters, tiled back splash, stainless steel appliances, pantry, and eat-in dining area with skylights and large sliding glass doors. Open concept flows to family room with wood-burning fireplace and built-in bookcases. Flexible floor plan with separated dining room and spacious living room. All three bathrooms beautifully updated! Entertain family and friends on the HUGE deck! New flooring (2019) on main level, tiled kitchen, brand new carpet (2019) on 2nd floor. Juliet deck with sliding glass door off the Master bedroom. This home has been well maintained over the years with triple pane high efficiency windows throughout house! Furnace, A/C, roof/siding, skylights, & hot water heater have all been replaced. Three-car wide driveway all the way to the street! Hoover Wood Elementary and Rotolo Middle Schools are only a couple of blocks in each direction. The Illinois Prairie Path is a block away. Minutes from I-88 and shopping. This will not last long!!
Property Specifics
| Single Family | |
| — | |
| Colonial | |
| 1988 | |
| Full | |
| — | |
| No | |
| 0.22 |
| Kane | |
| Cherry Park | |
| — / Not Applicable | |
| None | |
| Public | |
| Public Sewer | |
| 10544968 | |
| 1226430001 |
Nearby Schools
| NAME: | DISTRICT: | DISTANCE: | |
|---|---|---|---|
|
Grade School
Hoover Wood Elementary School |
101 | — | |
|
Middle School
Sam Rotolo Middle School Of Bat |
101 | Not in DB | |
|
High School
Batavia Sr High School |
101 | Not in DB | |
Property History
| DATE: | EVENT: | PRICE: | SOURCE: |
|---|---|---|---|
| 27 Dec, 2019 | Sold | $316,000 | MRED MLS |
| 11 Nov, 2019 | Under contract | $315,000 | MRED MLS |
| — | Last price change | $319,000 | MRED MLS |
| 11 Oct, 2019 | Listed for sale | $324,000 | MRED MLS |
Room Specifics
Total Bedrooms: 4
Bedrooms Above Ground: 4
Bedrooms Below Ground: 0
Dimensions: —
Floor Type: Carpet
Dimensions: —
Floor Type: Carpet
Dimensions: —
Floor Type: Carpet
Full Bathrooms: 3
Bathroom Amenities: —
Bathroom in Basement: 0
Rooms: Mud Room,Workshop
Basement Description: Unfinished,Crawl
Other Specifics
| 2 | |
| — | |
| — | |
| Balcony, Deck, Invisible Fence | |
| Landscaped,Wooded,Mature Trees | |
| 9583 | |
| Unfinished | |
| Full | |
| Vaulted/Cathedral Ceilings, Skylight(s), Wood Laminate Floors, Walk-In Closet(s) | |
| Range, Microwave, Dishwasher, Refrigerator, Washer, Dryer, Water Softener Rented | |
| Not in DB | |
| Sidewalks, Street Lights | |
| — | |
| — | |
| Wood Burning, Gas Starter |
Tax History
| Year | Property Taxes |
|---|---|
| 2019 | $7,236 |
Contact Agent
Nearby Similar Homes
Nearby Sold Comparables
Contact Agent
Listing Provided By
Keller Williams Inspire - Geneva








