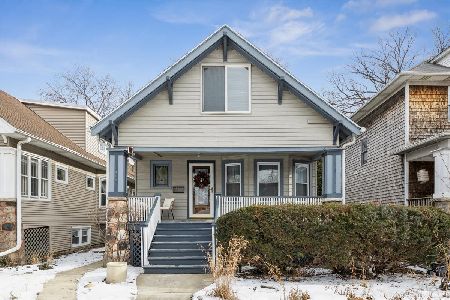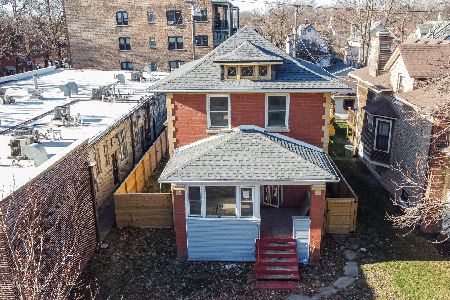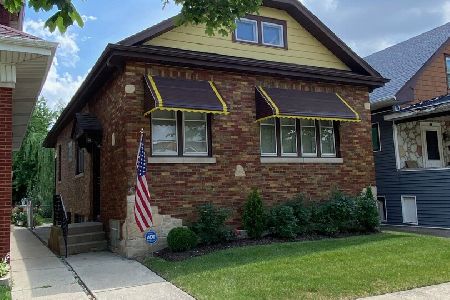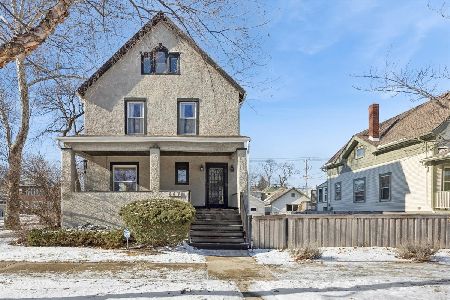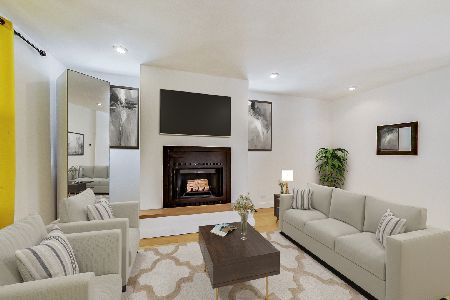1131 Lombard Avenue, Oak Park, Illinois 60304
$438,500
|
Sold
|
|
| Status: | Closed |
| Sqft: | 1,374 |
| Cost/Sqft: | $327 |
| Beds: | 3 |
| Baths: | 2 |
| Year Built: | 1903 |
| Property Taxes: | $8,806 |
| Days On Market: | 1251 |
| Lot Size: | 0,11 |
Description
If you're looking for a move-in ready, modernized interior space with an oversized lot featuring an enormous amount of outdoor green space, look no further! This all-brick home features a very large backyard, with interior and exterior updates between 2020 and 2022, including added insulation, shiplap ceilings and Level 2 electric vehicle charging. Backyard features a massive amount of green space with a very large outdoor deck, secluded back patio adjacent to the garage, and accessible by two double paned glass sliding doors allowing use as additional outdoor living space. 3 bedrooms and 1.5 baths. Enter into the foyer featuring ample closet space with a hidden laundry chute connecting to all three levels, followed by the living room with eco-friendly bamboo flooring and a wood-burning fireplace! Updated modern carpenter lighting throughout the first floor, in addition to the extensive natural sunlight. Modern updated kitchen. Kitchen features black granite countertops, higher end SS appliances, a peninsula and an under-sink water filter. First floor features a half bath with black granite flooring. Three spacious bedrooms on the second floor, with front and rear bedrooms featuring high shiplap ceilings creating an open feel. All bedrooms contain large closets which double as office/desk space, and included armoires. Spacious basement features a drain tile system and great natural lighting for a lower level. Newer 2 car garage built in 2017 with partially finished with drywall, as well as additional storage built within the interior walls. Yard features playset, children's slide off the rear deck, and three swings. All of this close to the Oak Park Arts District, featuring Mini Boutique Shops, Restaurants, Galleries, Educational Extracurricular facilities, all within less than five minutes walking distance. Barrie Park and its very popular Sledhill are located at the top of the block, in addition to Oak Park's excellent pools, schools, Maze Library and CTA blue line. Very convenient access to the 290, with the commute to downtown Chicago in approximately 10 minutes under normal traffic conditions. Located on a friendly, tree-lined cul-de-sac street.
Property Specifics
| Single Family | |
| — | |
| — | |
| 1903 | |
| — | |
| — | |
| No | |
| 0.11 |
| Cook | |
| — | |
| — / Not Applicable | |
| — | |
| — | |
| — | |
| 11481267 | |
| 16173190310000 |
Nearby Schools
| NAME: | DISTRICT: | DISTANCE: | |
|---|---|---|---|
|
Grade School
Irving Elementary School |
97 | — | |
|
Middle School
Percy Julian Middle School |
97 | Not in DB | |
|
High School
Oak Park & River Forest High Sch |
200 | Not in DB | |
Property History
| DATE: | EVENT: | PRICE: | SOURCE: |
|---|---|---|---|
| 28 May, 2021 | Sold | $428,000 | MRED MLS |
| 25 Apr, 2021 | Under contract | $399,900 | MRED MLS |
| 22 Apr, 2021 | Listed for sale | $399,900 | MRED MLS |
| 14 Oct, 2022 | Sold | $438,500 | MRED MLS |
| 8 Sep, 2022 | Under contract | $449,000 | MRED MLS |
| — | Last price change | $459,000 | MRED MLS |
| 25 Aug, 2022 | Listed for sale | $459,000 | MRED MLS |
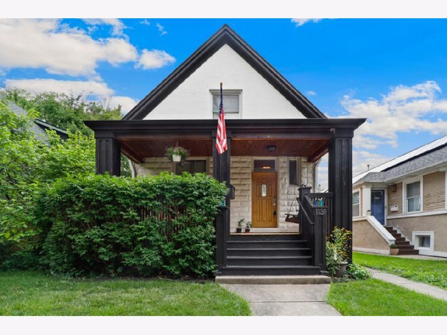
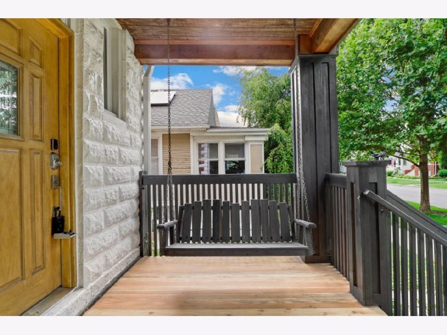
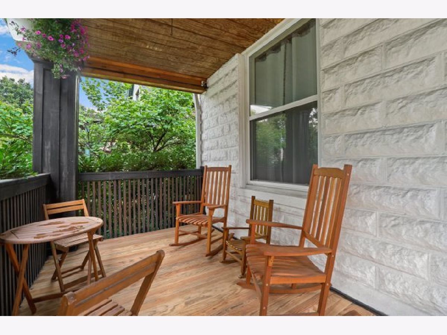
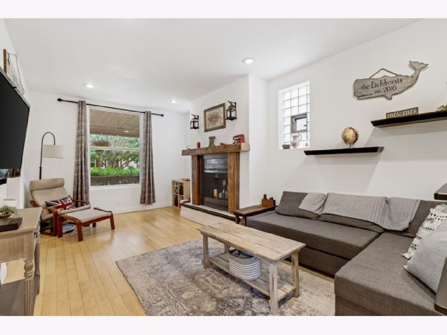
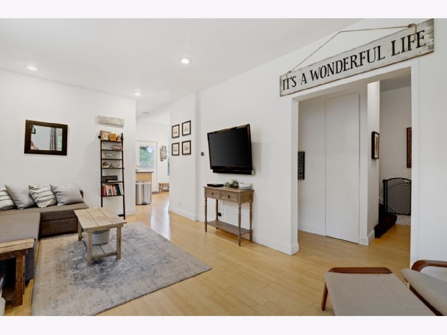
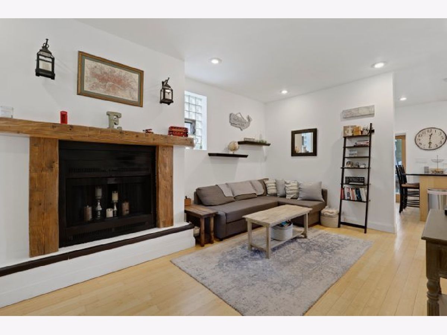
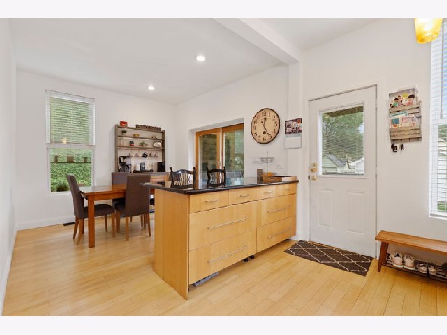
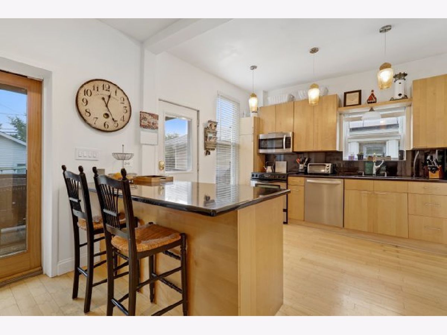
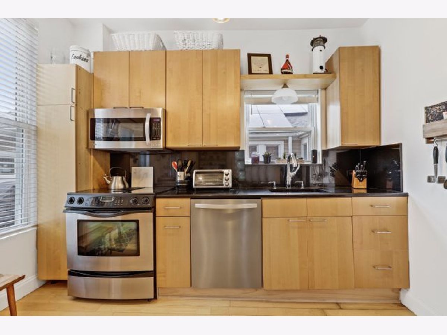
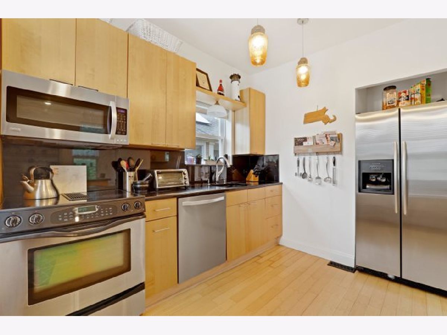
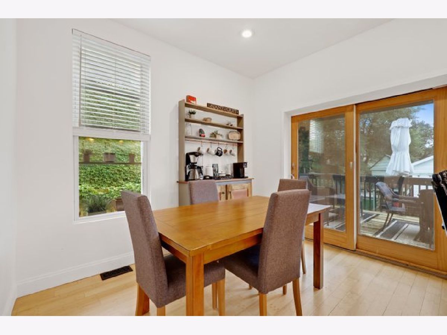
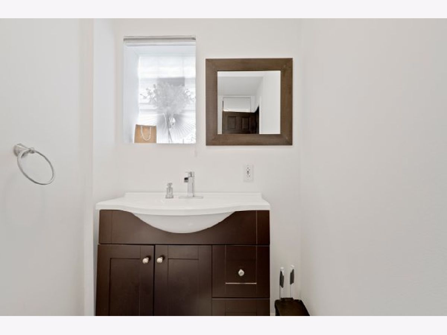
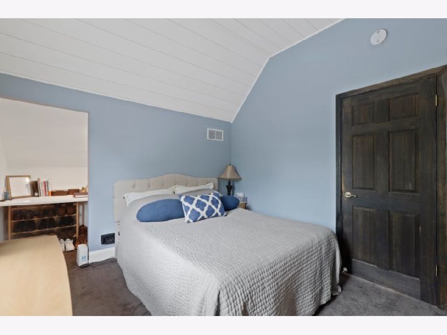
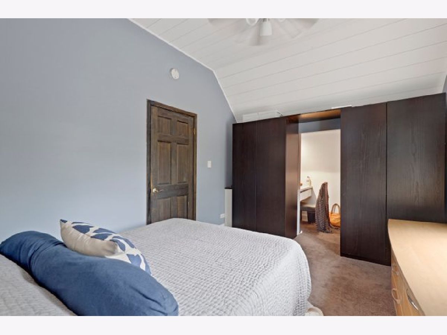
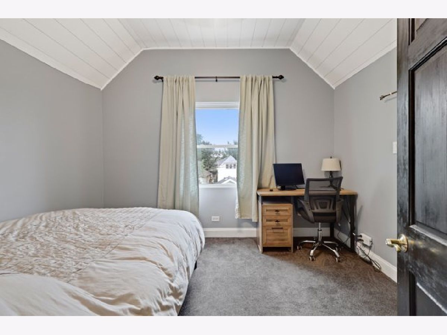
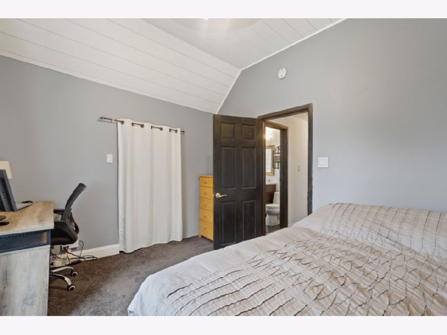
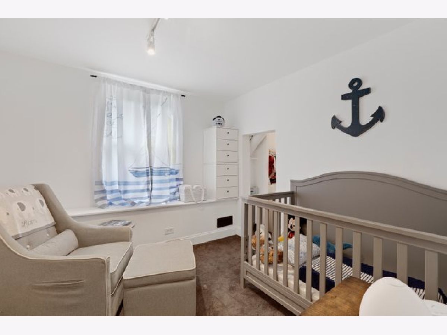
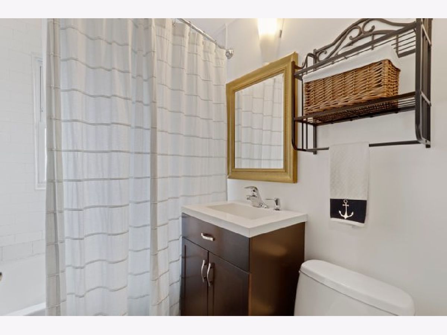
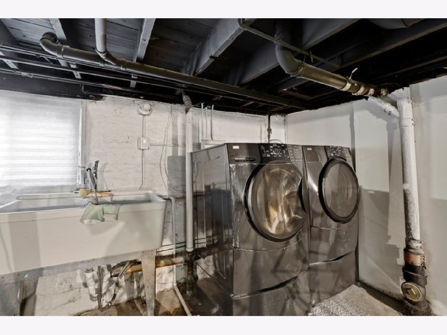
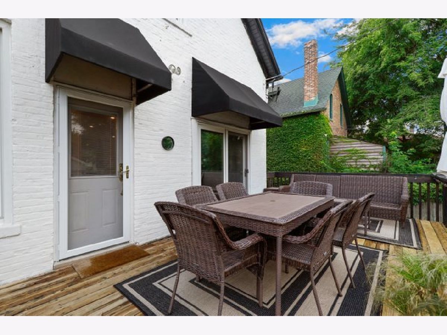
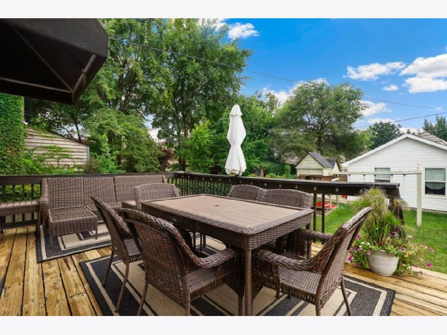
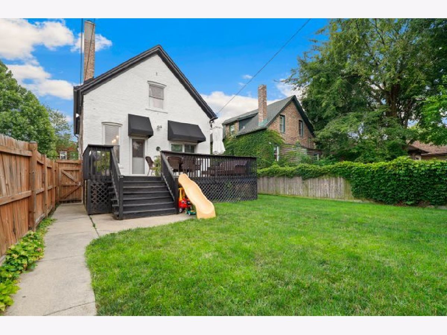
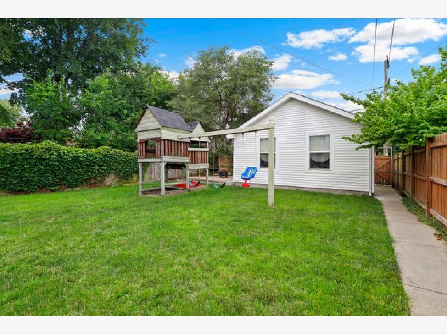
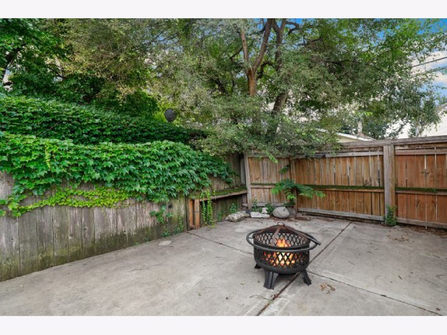
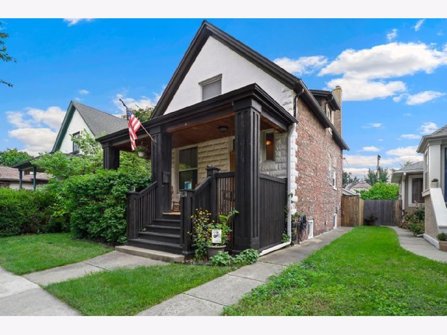
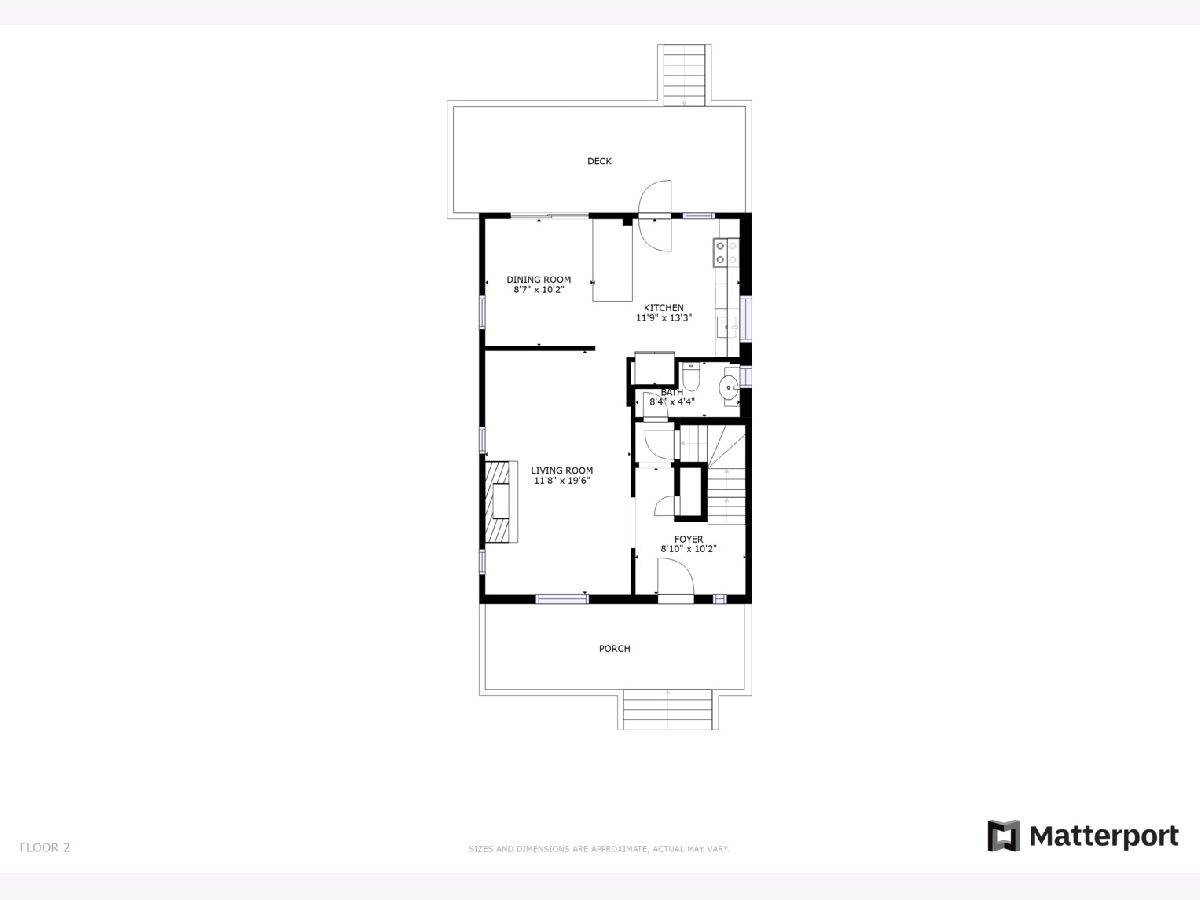
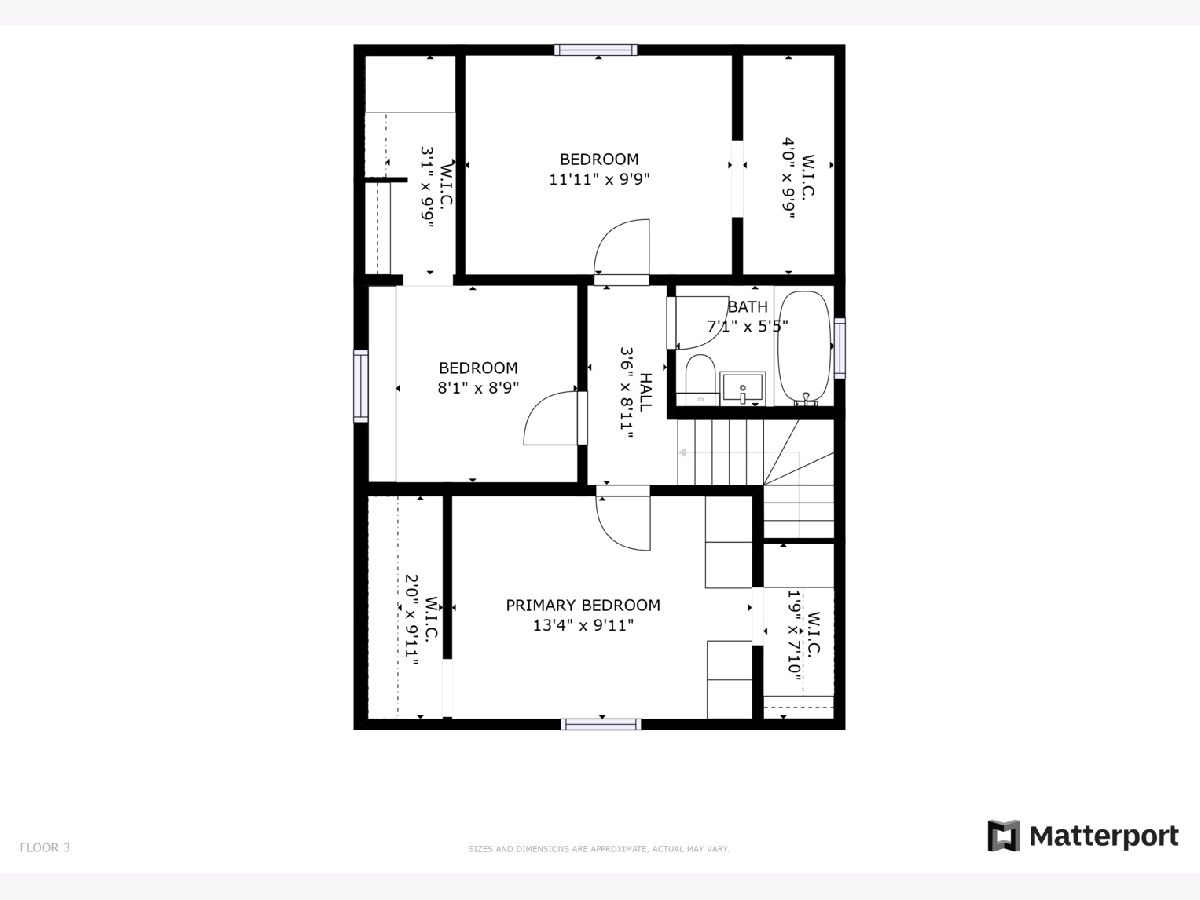
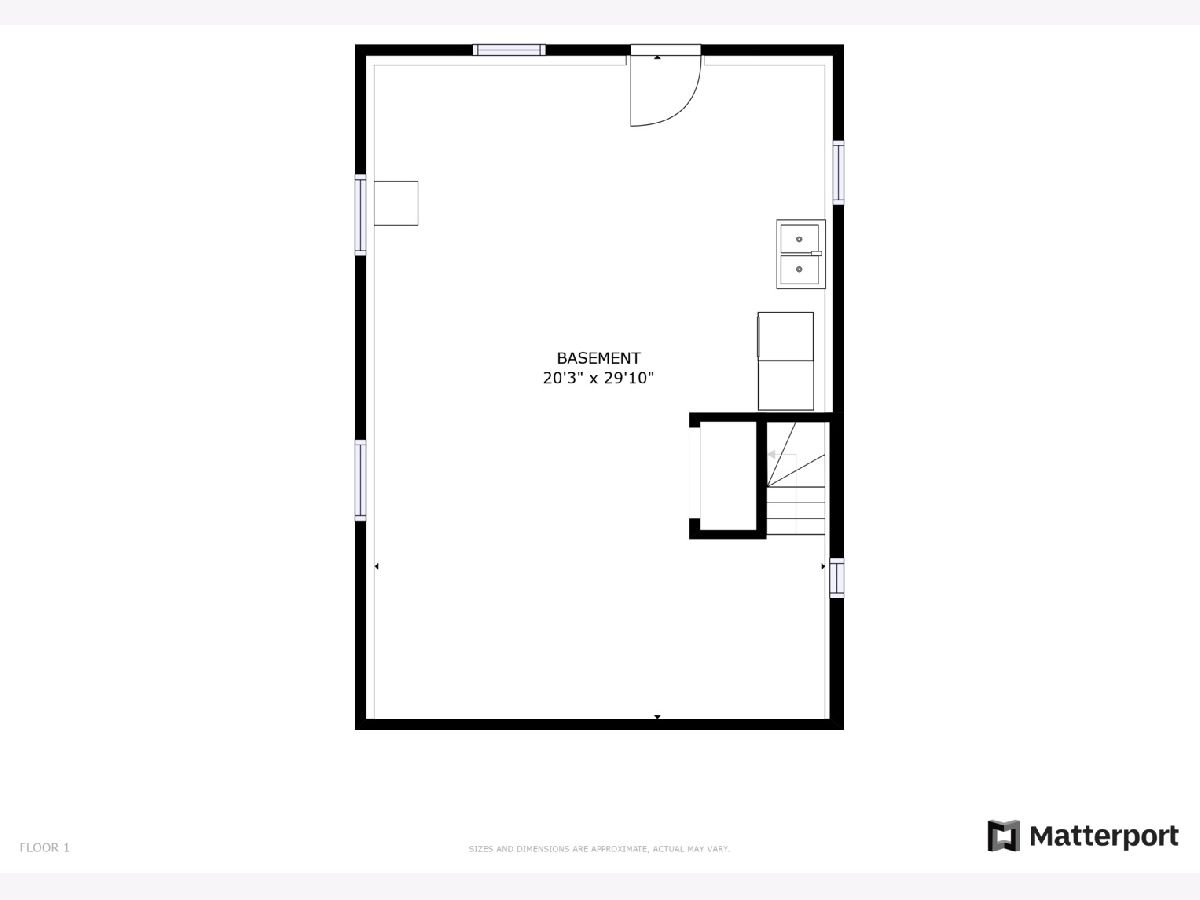
Room Specifics
Total Bedrooms: 3
Bedrooms Above Ground: 3
Bedrooms Below Ground: 0
Dimensions: —
Floor Type: —
Dimensions: —
Floor Type: —
Full Bathrooms: 2
Bathroom Amenities: —
Bathroom in Basement: 0
Rooms: —
Basement Description: Unfinished,Exterior Access
Other Specifics
| 2 | |
| — | |
| Off Alley | |
| — | |
| — | |
| 37X125 | |
| Pull Down Stair | |
| — | |
| — | |
| — | |
| Not in DB | |
| — | |
| — | |
| — | |
| — |
Tax History
| Year | Property Taxes |
|---|---|
| 2021 | $6,831 |
| 2022 | $8,806 |
Contact Agent
Nearby Similar Homes
Nearby Sold Comparables
Contact Agent
Listing Provided By
Redfin Corporation

