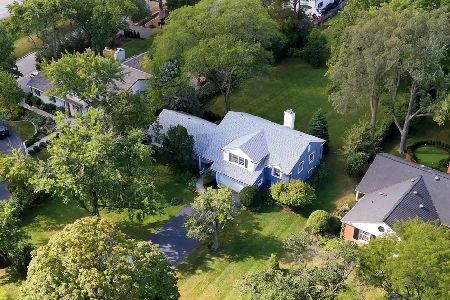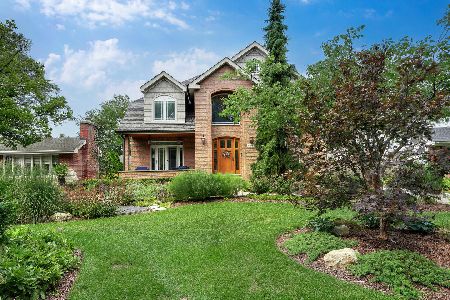1131 Maple Lane, Western Springs, Illinois 60558
$370,000
|
Sold
|
|
| Status: | Closed |
| Sqft: | 1,700 |
| Cost/Sqft: | $221 |
| Beds: | 3 |
| Baths: | 2 |
| Year Built: | 1961 |
| Property Taxes: | $6,785 |
| Days On Market: | 2466 |
| Lot Size: | 0,24 |
Description
Located on a beautifully landscaped lot on one of the most highly demanded streets in Western Springs. This beautifully updated spacious 3 bedroom ranch home has everything on one level for easy living. Home features: Hardwood floors through out, updated kitchen with granite counters, SS appliances, and large pantry. Separate family room, formal dining room, and spacious living room with wood burning fireplace. Spacious bedrooms with ample closet space and updated full bath. Large landscaped and fenced backyard with patio and gas hook-up for grilling. Most windows replaced in last few years. New Roof in 2016. Kitchen appliances and washer / dryer replaced in 2013. Award winning Highland School and Lyons Township High School. Wonderful Ridgewood neighborhood.
Property Specifics
| Single Family | |
| — | |
| Ranch | |
| 1961 | |
| None | |
| — | |
| No | |
| 0.24 |
| Cook | |
| Ridgewood | |
| 0 / Not Applicable | |
| None | |
| Public | |
| Public Sewer | |
| 10262727 | |
| 18182090020000 |
Nearby Schools
| NAME: | DISTRICT: | DISTANCE: | |
|---|---|---|---|
|
Grade School
Highlands Elementary School |
106 | — | |
|
Middle School
Highlands Middle School |
106 | Not in DB | |
|
High School
Lyons Twp High School |
204 | Not in DB | |
Property History
| DATE: | EVENT: | PRICE: | SOURCE: |
|---|---|---|---|
| 8 Nov, 2013 | Sold | $285,000 | MRED MLS |
| 16 Aug, 2013 | Under contract | $289,900 | MRED MLS |
| — | Last price change | $309,900 | MRED MLS |
| 21 Mar, 2013 | Listed for sale | $369,900 | MRED MLS |
| 17 Jun, 2019 | Sold | $370,000 | MRED MLS |
| 28 Apr, 2019 | Under contract | $374,900 | MRED MLS |
| — | Last price change | $384,500 | MRED MLS |
| 4 Feb, 2019 | Listed for sale | $395,000 | MRED MLS |
Room Specifics
Total Bedrooms: 3
Bedrooms Above Ground: 3
Bedrooms Below Ground: 0
Dimensions: —
Floor Type: Hardwood
Dimensions: —
Floor Type: Hardwood
Full Bathrooms: 2
Bathroom Amenities: —
Bathroom in Basement: 0
Rooms: Foyer
Basement Description: Crawl
Other Specifics
| 2 | |
| Concrete Perimeter | |
| Concrete | |
| Patio, Storms/Screens | |
| Fenced Yard,Landscaped | |
| 77X134 | |
| Full,Pull Down Stair | |
| None | |
| Hardwood Floors, First Floor Bedroom, First Floor Laundry, First Floor Full Bath | |
| Range, Microwave, Dishwasher, Refrigerator, Washer, Dryer, Disposal, Stainless Steel Appliance(s), Range Hood | |
| Not in DB | |
| Street Lights, Street Paved | |
| — | |
| — | |
| Wood Burning |
Tax History
| Year | Property Taxes |
|---|---|
| 2013 | $6,555 |
| 2019 | $6,785 |
Contact Agent
Nearby Similar Homes
Nearby Sold Comparables
Contact Agent
Listing Provided By
Compass









