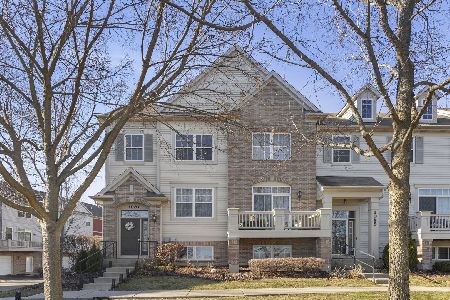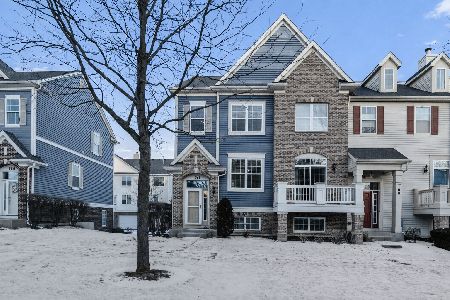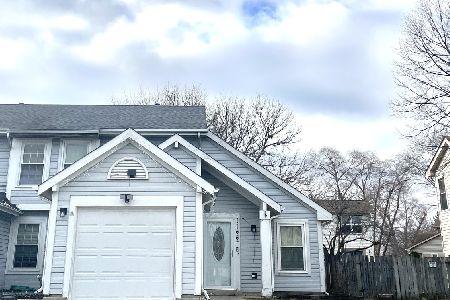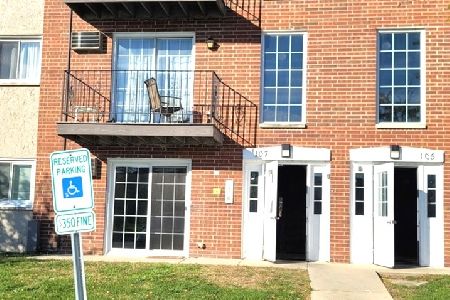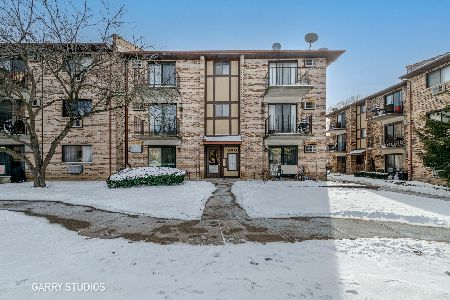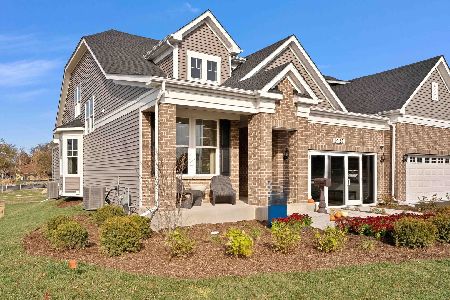1131 Orangery Court, Carol Stream, Illinois 60188
$259,000
|
Sold
|
|
| Status: | Closed |
| Sqft: | 2,309 |
| Cost/Sqft: | $112 |
| Beds: | 4 |
| Baths: | 3 |
| Year Built: | 2006 |
| Property Taxes: | $7,196 |
| Days On Market: | 2356 |
| Lot Size: | 0,00 |
Description
Rare End-Unit Model Luxury townhome in Prime Carol Stream location. Bright, freshly painted 3 bedroom 2.5 bath, 2.5 car garage is Move-In ready. Large vaulted family room with cherrywood hardwood floor with custom stone fireplace. Updated kitchen with granite countertop, beautiful custom cabinetry with custom under cabinet led lights and backsplash. Master suite has custom paint job with private bathroom. Open spacious 2nd floor loft area with 2 additional custom painted bedrooms with jack and jill bathroom. Offers 2 balconies front and the back of the house. Lower level has extra recreational/media room with waterproof flooring or use it as a 4th bedroom. Close to shopping, bike trails, and parks. Close to Hanover Park and Schaumburg Metra Train station. Watch Carol stream July 4th fireworks from the house. Very unique house, schedule your showing today. Recently remodeled
Property Specifics
| Condos/Townhomes | |
| 2 | |
| — | |
| 2006 | |
| Walkout | |
| TREVI | |
| No | |
| — |
| Du Page | |
| Fountains At Town Center | |
| 192 / Monthly | |
| Insurance,Exterior Maintenance,Lawn Care,Snow Removal | |
| Lake Michigan | |
| Public Sewer | |
| 10495612 | |
| 0220312061 |
Nearby Schools
| NAME: | DISTRICT: | DISTANCE: | |
|---|---|---|---|
|
Grade School
Cloverdale Elementary School |
93 | — | |
|
Middle School
Stratford Middle School |
93 | Not in DB | |
|
High School
Glenbard North High School |
87 | Not in DB | |
Property History
| DATE: | EVENT: | PRICE: | SOURCE: |
|---|---|---|---|
| 25 Oct, 2019 | Sold | $259,000 | MRED MLS |
| 25 Sep, 2019 | Under contract | $259,000 | MRED MLS |
| — | Last price change | $269,900 | MRED MLS |
| 23 Aug, 2019 | Listed for sale | $269,900 | MRED MLS |
Room Specifics
Total Bedrooms: 4
Bedrooms Above Ground: 4
Bedrooms Below Ground: 0
Dimensions: —
Floor Type: Carpet
Dimensions: —
Floor Type: Carpet
Dimensions: —
Floor Type: Vinyl
Full Bathrooms: 3
Bathroom Amenities: —
Bathroom in Basement: 0
Rooms: No additional rooms
Basement Description: Partially Finished,Exterior Access
Other Specifics
| 2 | |
| Concrete Perimeter | |
| Asphalt | |
| Balcony, Storms/Screens, End Unit | |
| Common Grounds,Landscaped | |
| INTEGRAL | |
| — | |
| Full | |
| Vaulted/Cathedral Ceilings, Hardwood Floors, First Floor Bedroom, Theatre Room, Laundry Hook-Up in Unit, Walk-In Closet(s) | |
| Range, Microwave, Dishwasher, Refrigerator, Washer, Dryer, Disposal | |
| Not in DB | |
| — | |
| — | |
| Bike Room/Bike Trails, Park, Restaurant, Valet/Cleaner | |
| Gas Starter |
Tax History
| Year | Property Taxes |
|---|---|
| 2019 | $7,196 |
Contact Agent
Nearby Similar Homes
Nearby Sold Comparables
Contact Agent
Listing Provided By
KMS Realty, Inc.

