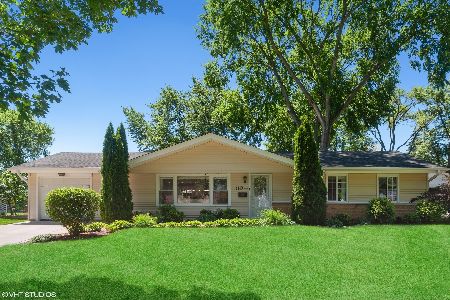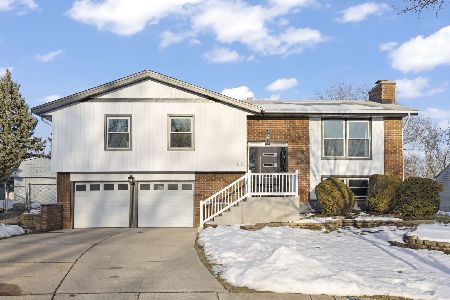1131 Patricia Court Court, Schaumburg, Illinois 60193
$389,900
|
Sold
|
|
| Status: | Closed |
| Sqft: | 1,231 |
| Cost/Sqft: | $317 |
| Beds: | 3 |
| Baths: | 3 |
| Year Built: | 1971 |
| Property Taxes: | $5,357 |
| Days On Market: | 1588 |
| Lot Size: | 0,17 |
Description
Welcome to Schaumburg and this wonderful 4 bedrooms 3 baths Raised Ranch located on a cul-de-sac. Home offers lots of updates throughout the years, including custom kitchen, Stainless Steel appliances Corian Counters, gleaming hardwood floors, and major work like a new roof, siding, windows, gutters, and more. Open concept layout on the main floor, can lights. living room with plenty of lights.Sliding door to deck. Lower level with family room, 4th bedroom, and 3rd bath. Plenty of closet space and storage. Heated garage. Gorgeous oversized fenced backyard with the shed to enjoy your summer months. Excellent District 54 schools include Thomas Dooley Elementary, Jane Adams Jr High, and Schaumburg High School. Enjoy the many features of the community such as Schaumburg Township Library, September Fest, Art Fair, Prairie Center for the Arts, Spring Valley Nature Center, Summer Breeze Concerts, and The Trickster Gallery. The beautiful Municipal grounds also include a scenic pond and Art Walk, Volkening Lake, Schaumburg Park District and so much more! Minutes away to Woodfield Mall, shopping, expressways, and train station. Great location near so much shopping. Come and see how you can make this home your own.
Property Specifics
| Single Family | |
| — | |
| L Bi-Level | |
| 1971 | |
| Full | |
| — | |
| No | |
| 0.17 |
| Cook | |
| Weathersfield | |
| 0 / Not Applicable | |
| None | |
| Lake Michigan | |
| Public Sewer | |
| 11222882 | |
| 07213030150000 |
Nearby Schools
| NAME: | DISTRICT: | DISTANCE: | |
|---|---|---|---|
|
Grade School
Thomas Dooley Elementary School |
54 | — | |
|
Middle School
Jane Addams Junior High School |
54 | Not in DB | |
|
High School
Schaumburg High School |
211 | Not in DB | |
Property History
| DATE: | EVENT: | PRICE: | SOURCE: |
|---|---|---|---|
| 23 Feb, 2007 | Sold | $327,000 | MRED MLS |
| 19 Jan, 2007 | Under contract | $337,900 | MRED MLS |
| 23 Sep, 2006 | Listed for sale | $337,900 | MRED MLS |
| 2 Nov, 2021 | Sold | $389,900 | MRED MLS |
| 5 Oct, 2021 | Under contract | $389,900 | MRED MLS |
| 18 Sep, 2021 | Listed for sale | $389,900 | MRED MLS |
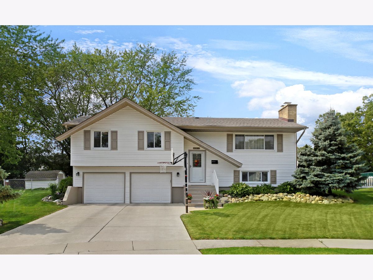
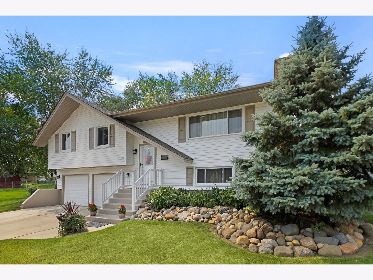
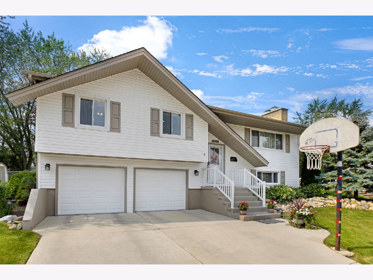
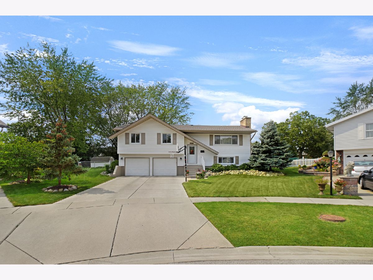
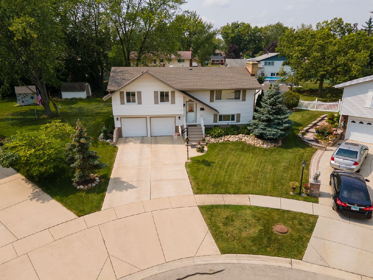
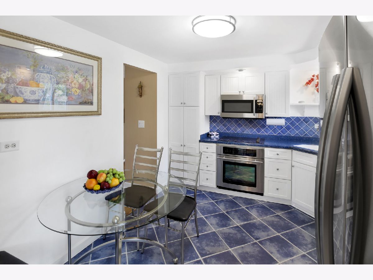
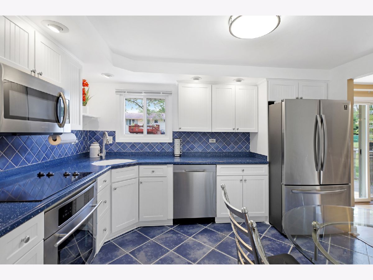
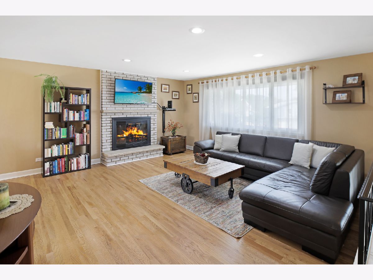
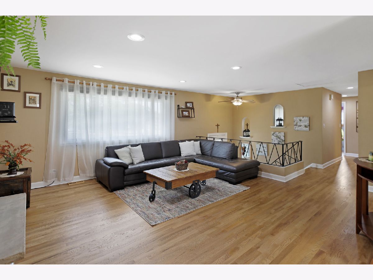
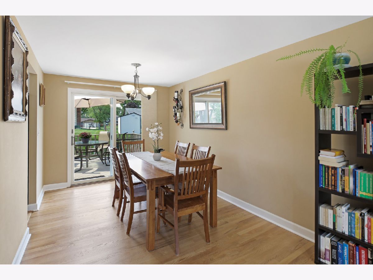
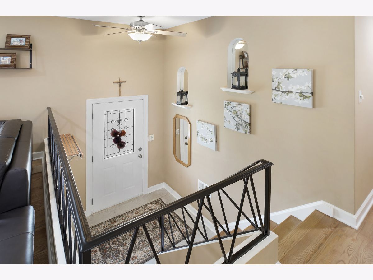
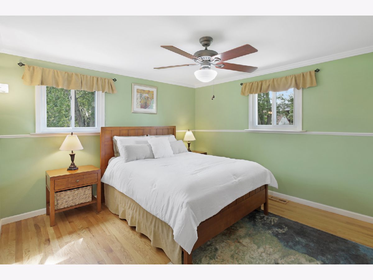
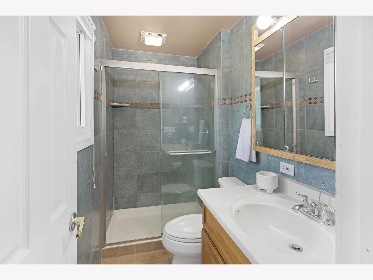
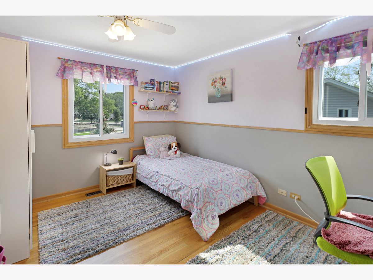
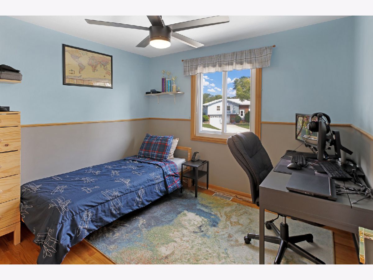
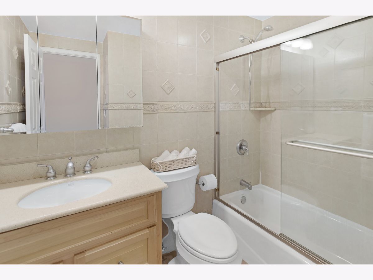
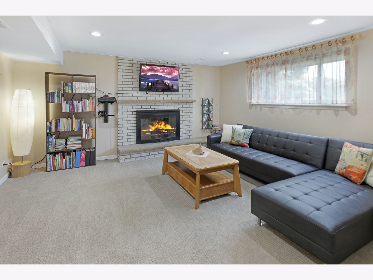
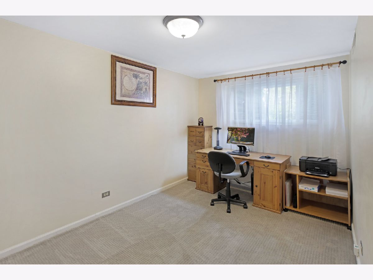
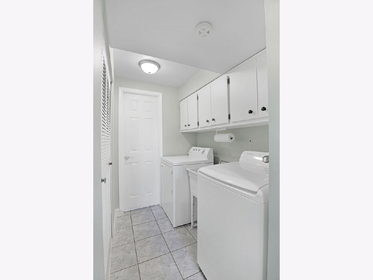
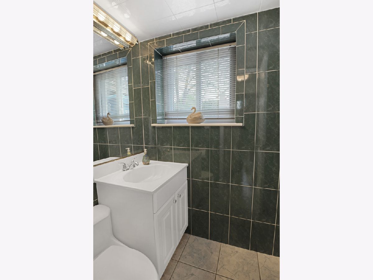
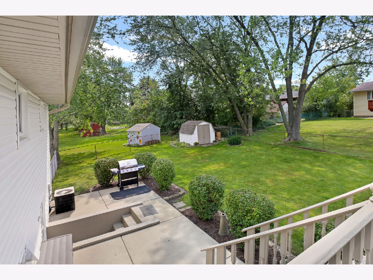
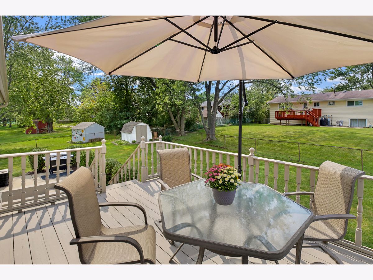
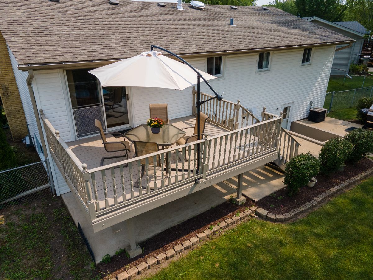
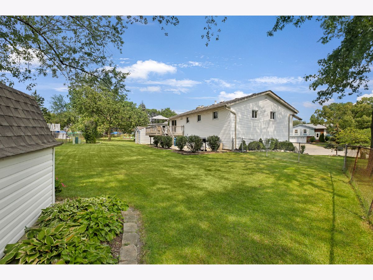
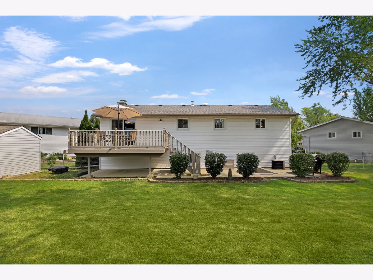
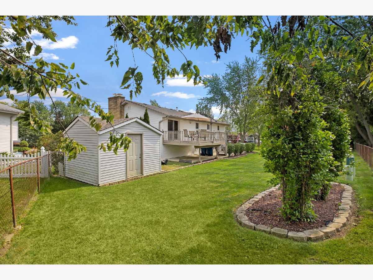
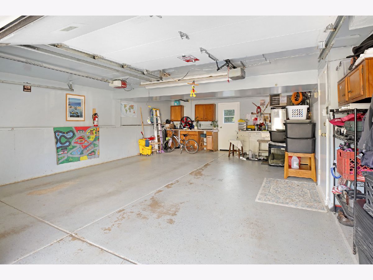
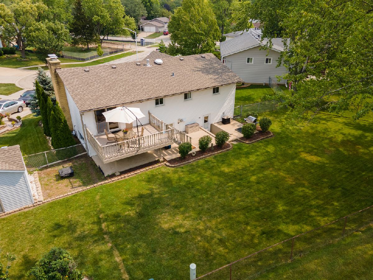
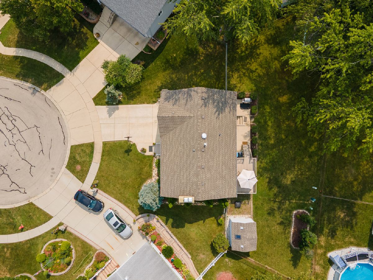
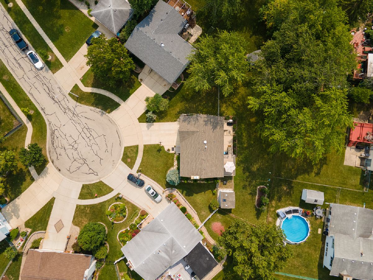
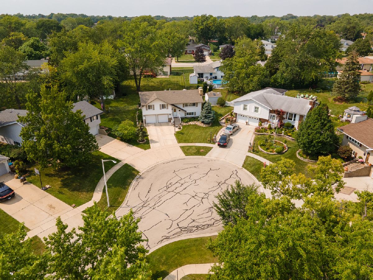
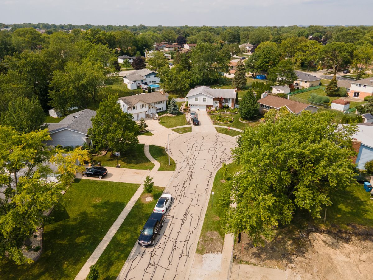
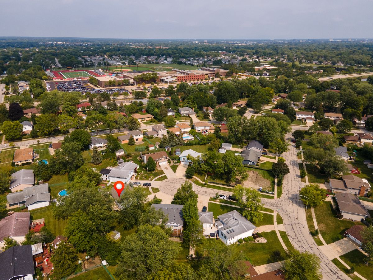
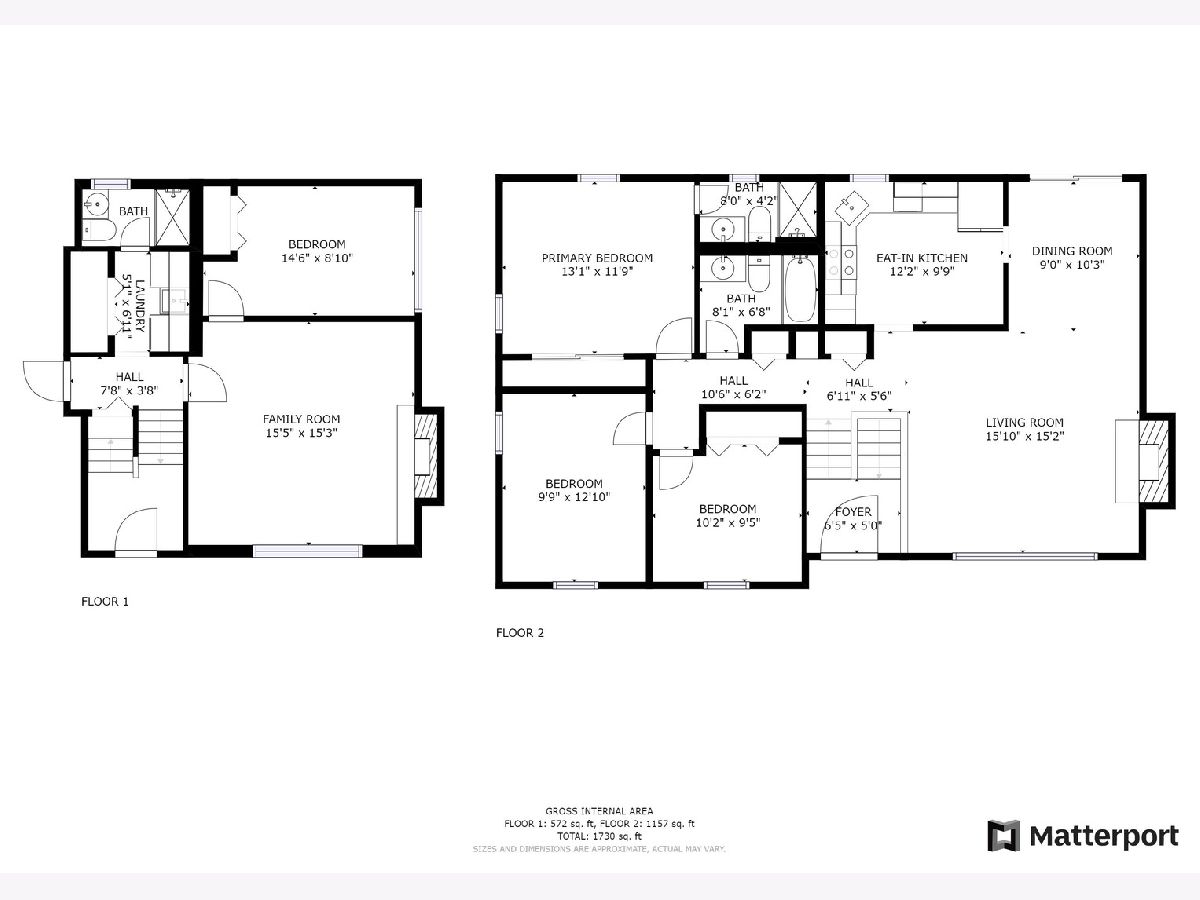
Room Specifics
Total Bedrooms: 4
Bedrooms Above Ground: 3
Bedrooms Below Ground: 1
Dimensions: —
Floor Type: Hardwood
Dimensions: —
Floor Type: Hardwood
Dimensions: —
Floor Type: Carpet
Full Bathrooms: 3
Bathroom Amenities: —
Bathroom in Basement: 1
Rooms: Eating Area
Basement Description: Finished
Other Specifics
| 2 | |
| Concrete Perimeter | |
| Concrete | |
| Deck, Patio | |
| Cul-De-Sac,Fenced Yard | |
| 131X113X112X42 | |
| Unfinished | |
| Full | |
| Hardwood Floors | |
| Microwave, Dishwasher, Refrigerator, Washer, Dryer, Disposal, Stainless Steel Appliance(s) | |
| Not in DB | |
| Curbs, Sidewalks, Street Lights, Street Paved | |
| — | |
| — | |
| Wood Burning |
Tax History
| Year | Property Taxes |
|---|---|
| 2007 | $3,691 |
| 2021 | $5,357 |
Contact Agent
Nearby Similar Homes
Nearby Sold Comparables
Contact Agent
Listing Provided By
Exit Realty Redefined

