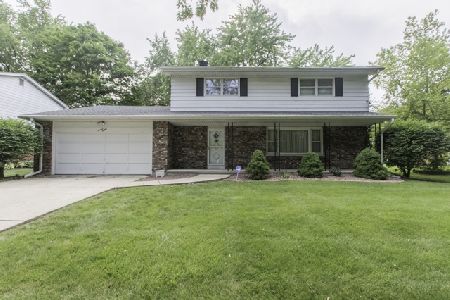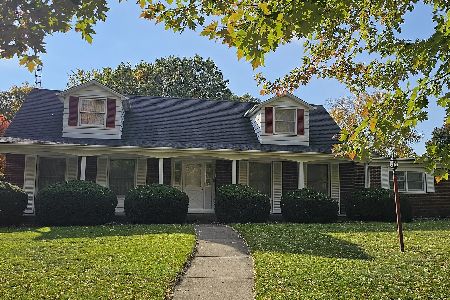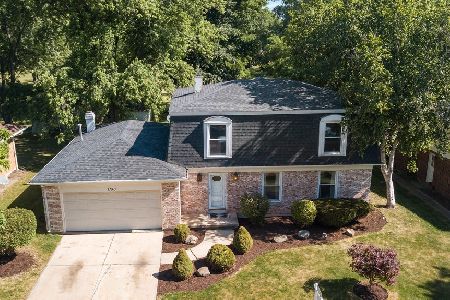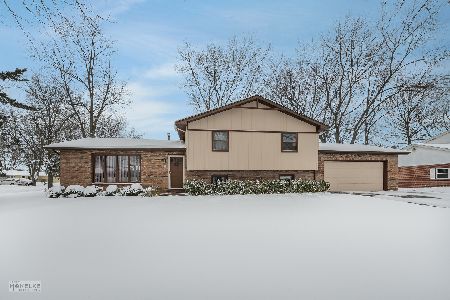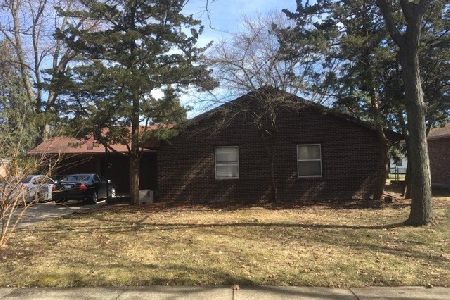1131 Squire Drive, Aurora, Illinois 60505
$190,000
|
Sold
|
|
| Status: | Closed |
| Sqft: | 1,554 |
| Cost/Sqft: | $128 |
| Beds: | 3 |
| Baths: | 3 |
| Year Built: | 1968 |
| Property Taxes: | $5,073 |
| Days On Market: | 3873 |
| Lot Size: | 0,28 |
Description
SHOWSTOPPING Brick Ranch! 3 Bdrms, 2.5 Bath FULL FINISHED Basement! Beautifully Updated! Eat In Kitchen Opens To Family Rm w F/P & Gorgeous Cherry Floors! Formal Living Room w/ Cherry Flooring! Master Bdrm w/ Full Private Bath! 2 Addtl Bdrms & Guest Bath! Both Baths Freshly Painted and Updated! New Carpet in Hallway! AWESOME Fin Bsmt w/ Rec Room w/ Wet Bar, Bath & 2nd Kitchen - Great for Entertaining! Show Today!
Property Specifics
| Single Family | |
| — | |
| Ranch | |
| 1968 | |
| Full | |
| — | |
| No | |
| 0.28 |
| Kane | |
| — | |
| 0 / Not Applicable | |
| None | |
| Public | |
| Public Sewer | |
| 08923780 | |
| 1511254008 |
Property History
| DATE: | EVENT: | PRICE: | SOURCE: |
|---|---|---|---|
| 29 Aug, 2015 | Sold | $190,000 | MRED MLS |
| 13 Jul, 2015 | Under contract | $198,500 | MRED MLS |
| — | Last price change | $199,900 | MRED MLS |
| 15 May, 2015 | Listed for sale | $199,900 | MRED MLS |
Room Specifics
Total Bedrooms: 3
Bedrooms Above Ground: 3
Bedrooms Below Ground: 0
Dimensions: —
Floor Type: Hardwood
Dimensions: —
Floor Type: Carpet
Full Bathrooms: 3
Bathroom Amenities: —
Bathroom in Basement: 1
Rooms: Kitchen,Recreation Room
Basement Description: Finished
Other Specifics
| 2 | |
| Concrete Perimeter | |
| — | |
| Patio | |
| — | |
| 11.325 SQ FT | |
| Pull Down Stair | |
| Full | |
| Bar-Wet, Hardwood Floors, First Floor Bedroom, In-Law Arrangement, First Floor Full Bath | |
| Range, Refrigerator, Washer, Dryer | |
| Not in DB | |
| — | |
| — | |
| — | |
| — |
Tax History
| Year | Property Taxes |
|---|---|
| 2015 | $5,073 |
Contact Agent
Nearby Similar Homes
Nearby Sold Comparables
Contact Agent
Listing Provided By
RE/MAX All Pro

