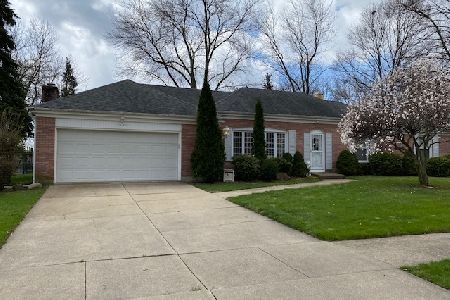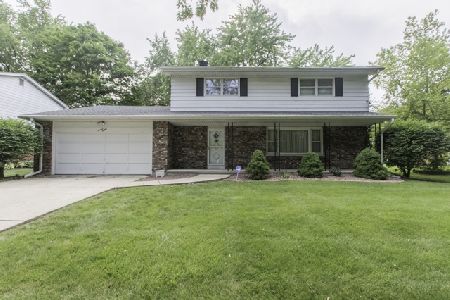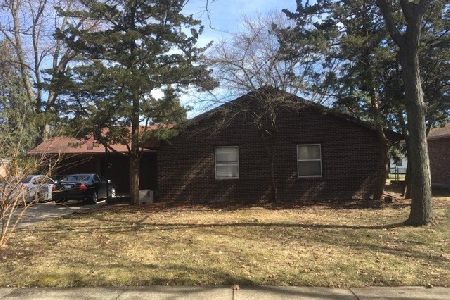1150 Squire Drive, Aurora, Illinois 60505
$305,000
|
Sold
|
|
| Status: | Closed |
| Sqft: | 2,054 |
| Cost/Sqft: | $146 |
| Beds: | 4 |
| Baths: | 3 |
| Year Built: | 1971 |
| Property Taxes: | $5,906 |
| Days On Market: | 1274 |
| Lot Size: | 0,23 |
Description
If you need SPACE then look no more. This home offers all the space you need with 4 bedrooms on the 2nd floor, 2 1/2 bathrooms, and a FULL basement waiting to be finished. This has a fully remodeled 2nd floor with..... all new paint, all new flooring from the stairs to the 2nd floor, all new bedroom and closet doors, all new trim, and new bathrooms. 1st Floor kitchen was done in 2018 (cabinets, flooring, and countertops), living and dining room carpet 2018, and entrance hallway floor 2018. Landscaping done 2022 and let's not forget a full furnace in the garage for convenience and comfort. This home is conveniently located near I-88 and near the Outlet Mall.
Property Specifics
| Single Family | |
| — | |
| — | |
| 1971 | |
| — | |
| — | |
| No | |
| 0.23 |
| Kane | |
| — | |
| — / Not Applicable | |
| — | |
| — | |
| — | |
| 11447342 | |
| 1511252030 |
Nearby Schools
| NAME: | DISTRICT: | DISTANCE: | |
|---|---|---|---|
|
Grade School
Mabel Odonnell Elementary School |
131 | — | |
|
Middle School
C F Simmons Middle School |
131 | Not in DB | |
|
High School
East High School |
131 | Not in DB | |
Property History
| DATE: | EVENT: | PRICE: | SOURCE: |
|---|---|---|---|
| 4 Aug, 2022 | Sold | $305,000 | MRED MLS |
| 2 Jul, 2022 | Under contract | $299,900 | MRED MLS |
| 26 Jun, 2022 | Listed for sale | $299,900 | MRED MLS |
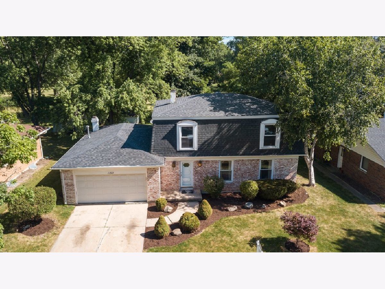
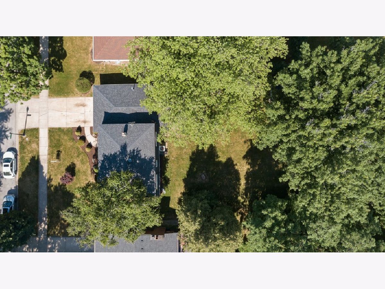
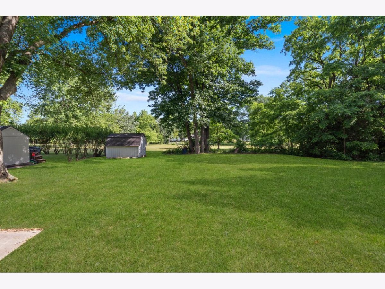
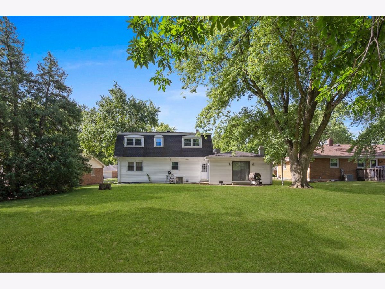
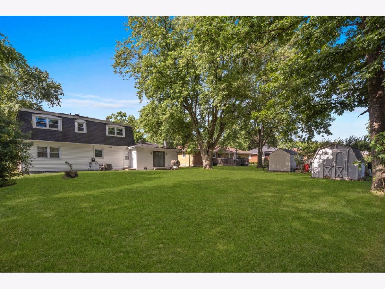
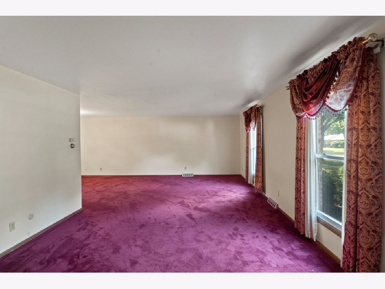
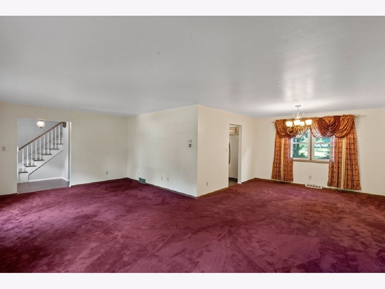
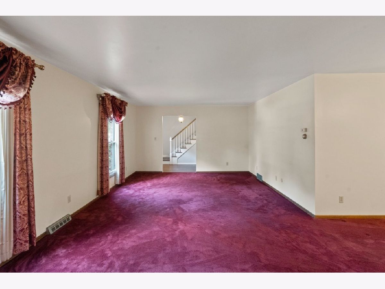
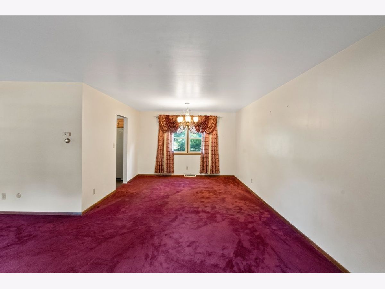
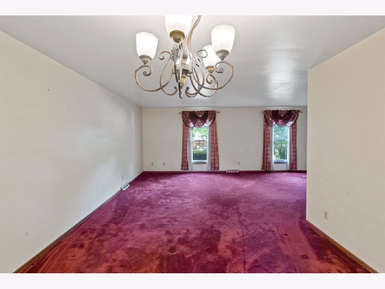
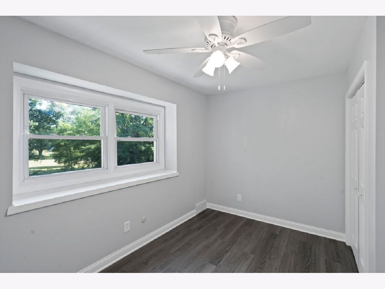
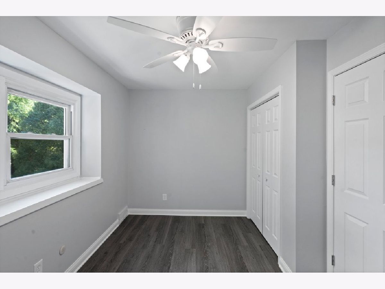
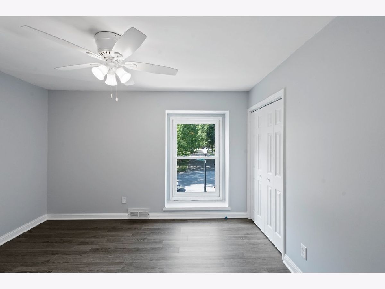
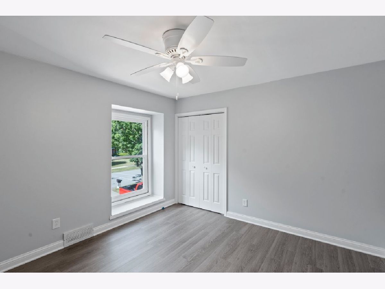
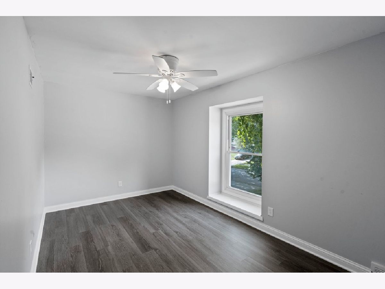
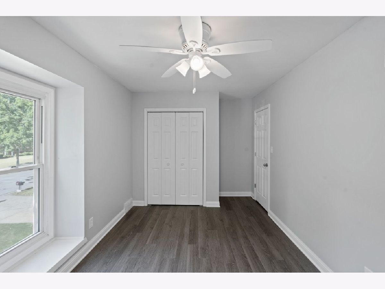
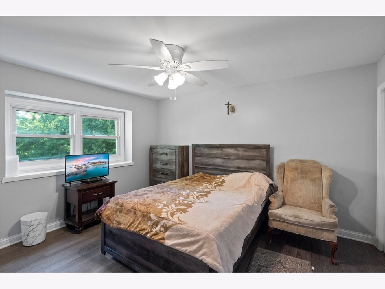
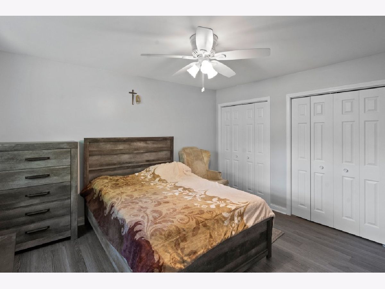
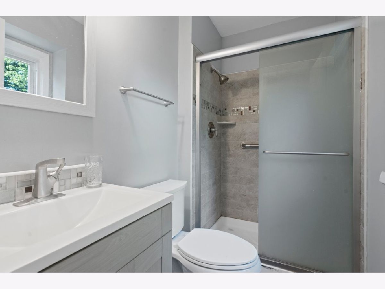
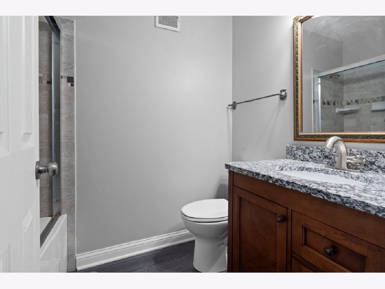
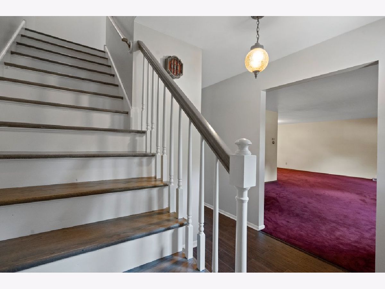
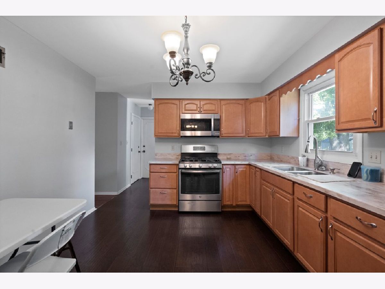
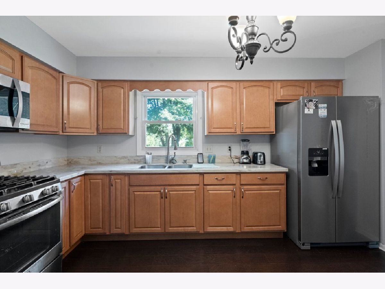
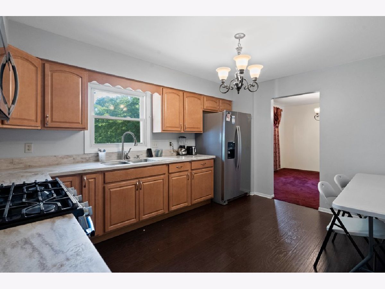
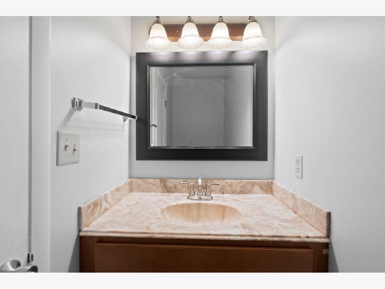
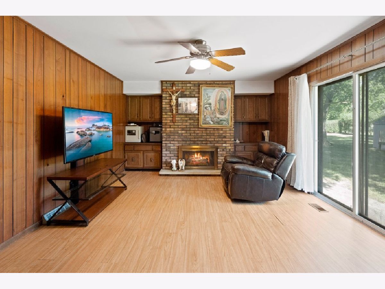
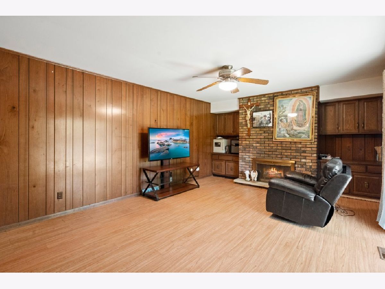
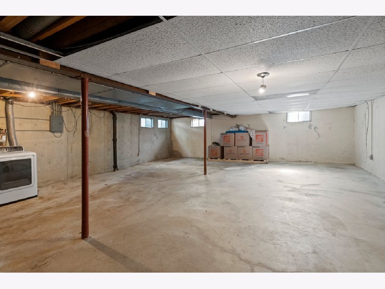
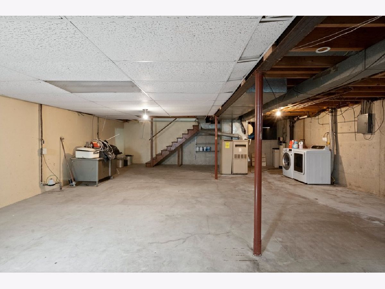
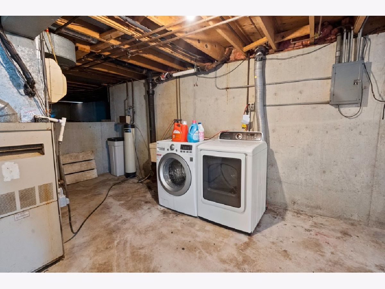
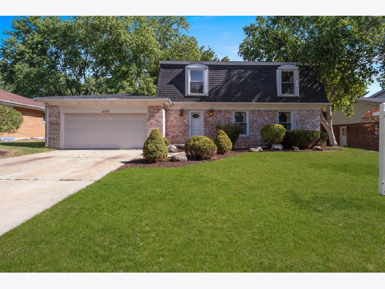
Room Specifics
Total Bedrooms: 4
Bedrooms Above Ground: 4
Bedrooms Below Ground: 0
Dimensions: —
Floor Type: —
Dimensions: —
Floor Type: —
Dimensions: —
Floor Type: —
Full Bathrooms: 3
Bathroom Amenities: —
Bathroom in Basement: 0
Rooms: —
Basement Description: Unfinished
Other Specifics
| 2 | |
| — | |
| — | |
| — | |
| — | |
| 10105 | |
| — | |
| — | |
| — | |
| — | |
| Not in DB | |
| — | |
| — | |
| — | |
| — |
Tax History
| Year | Property Taxes |
|---|---|
| 2022 | $5,906 |
Contact Agent
Nearby Similar Homes
Nearby Sold Comparables
Contact Agent
Listing Provided By
NextHome Acosta


