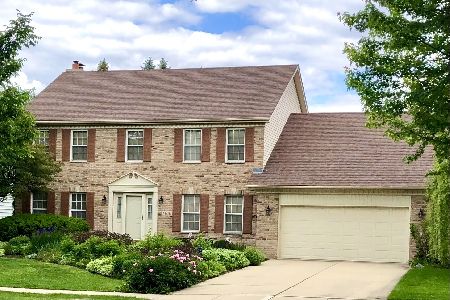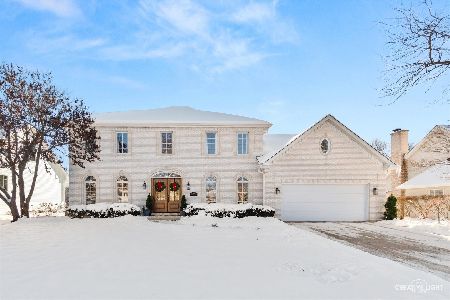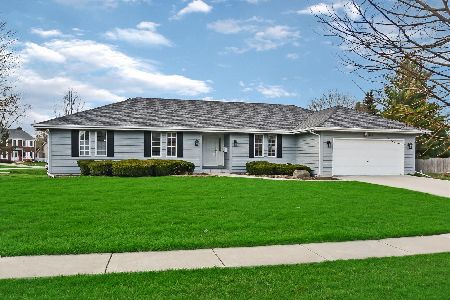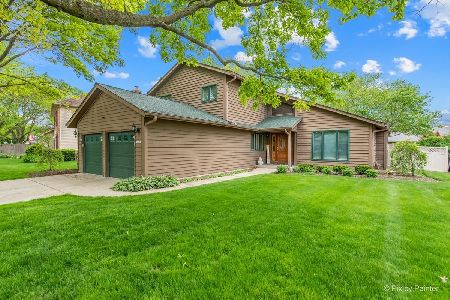1131 Towne Avenue, Batavia, Illinois 60510
$320,000
|
Sold
|
|
| Status: | Closed |
| Sqft: | 1,545 |
| Cost/Sqft: | $214 |
| Beds: | 3 |
| Baths: | 2 |
| Year Built: | 1986 |
| Property Taxes: | $6,805 |
| Days On Market: | 2379 |
| Lot Size: | 0,35 |
Description
Wonderful ranch style home in popular Batavia neighborhood. No carpet in the house for all the allergy sufferers. Updated kitchen includes granite countertops, stainless steel appliances, large island, tons of counter and cabinet space, brazilian cherry wood floors throughout except kitchen and baths. Immaculate condition. Huge unfinished basement has been professionally waterproofed. New furnace 2010. Polyurethane fencing around the patio for privacy. Large one third of an acre lot. Other nice features include motion lights, custom window well covers, new light fixtures, ceiling fans and storage shed. Come see us, you won't be disappointed!
Property Specifics
| Single Family | |
| — | |
| Ranch | |
| 1986 | |
| Full | |
| — | |
| No | |
| 0.35 |
| Kane | |
| — | |
| 0 / Not Applicable | |
| None | |
| Public | |
| Public Sewer | |
| 10355306 | |
| 1228203001 |
Nearby Schools
| NAME: | DISTRICT: | DISTANCE: | |
|---|---|---|---|
|
Grade School
Alice Gustafson Elementary Schoo |
101 | — | |
|
Middle School
Sam Rotolo Middle School Of Bat |
101 | Not in DB | |
|
High School
Batavia Sr High School |
101 | Not in DB | |
Property History
| DATE: | EVENT: | PRICE: | SOURCE: |
|---|---|---|---|
| 8 Aug, 2008 | Sold | $302,500 | MRED MLS |
| 9 Jul, 2008 | Under contract | $319,900 | MRED MLS |
| — | Last price change | $330,000 | MRED MLS |
| 18 Apr, 2008 | Listed for sale | $330,000 | MRED MLS |
| 3 Sep, 2019 | Sold | $320,000 | MRED MLS |
| 26 Jul, 2019 | Under contract | $329,900 | MRED MLS |
| 14 Jun, 2019 | Listed for sale | $329,900 | MRED MLS |
| 15 May, 2020 | Sold | $309,000 | MRED MLS |
| 14 Apr, 2020 | Under contract | $309,900 | MRED MLS |
| — | Last price change | $332,000 | MRED MLS |
| 10 Mar, 2020 | Listed for sale | $332,000 | MRED MLS |
Room Specifics
Total Bedrooms: 3
Bedrooms Above Ground: 3
Bedrooms Below Ground: 0
Dimensions: —
Floor Type: Hardwood
Dimensions: —
Floor Type: Hardwood
Full Bathrooms: 2
Bathroom Amenities: —
Bathroom in Basement: 0
Rooms: Eating Area
Basement Description: Unfinished
Other Specifics
| 2 | |
| — | |
| Concrete | |
| Patio | |
| Corner Lot | |
| 140 X 127 X 125 X 86 | |
| — | |
| Full | |
| — | |
| Range, Microwave, Dishwasher, Refrigerator, Washer, Dryer, Disposal, Stainless Steel Appliance(s) | |
| Not in DB | |
| Sidewalks, Street Paved | |
| — | |
| — | |
| Wood Burning |
Tax History
| Year | Property Taxes |
|---|---|
| 2008 | $5,942 |
| 2019 | $6,805 |
Contact Agent
Nearby Similar Homes
Nearby Sold Comparables
Contact Agent
Listing Provided By
Berkshire Hathaway HomeServices Starck Real Estate








