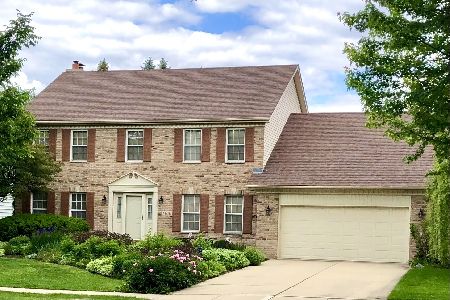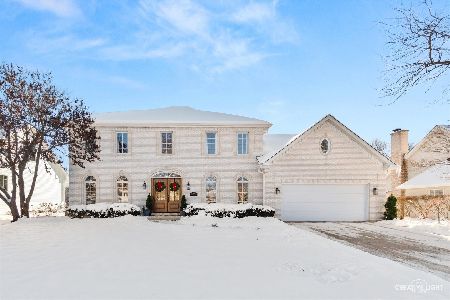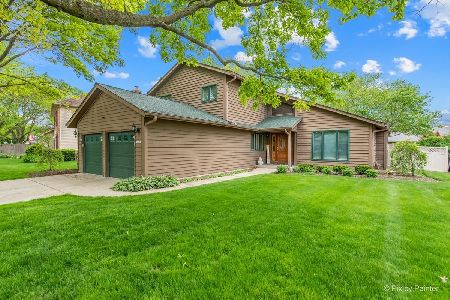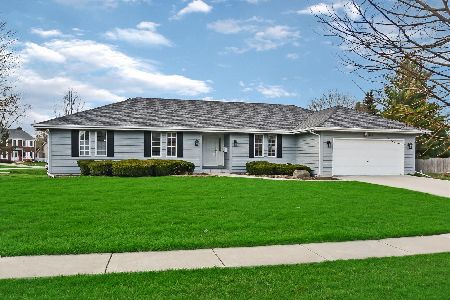1154 Millview Drive, Batavia, Illinois 60510
$336,500
|
Sold
|
|
| Status: | Closed |
| Sqft: | 2,672 |
| Cost/Sqft: | $129 |
| Beds: | 4 |
| Baths: | 4 |
| Year Built: | 1987 |
| Property Taxes: | $9,268 |
| Days On Market: | 2653 |
| Lot Size: | 0,24 |
Description
Quality Built Updated 4 Bedroom Home located in Lovely Mill Creek Subdivision. Beautiful hardwood floors throughout first floor of well cared for home. Updates throughout, kitchen cabinets refaced, new counter tops, recessed lighting in kitchen. Crown molding throughout first floor,first floor den,freshly painted exterior of home, screened porch off of kitchen, new tile in both upstairs bathrooms,as well as newer vanities. Garden tub in master bath, walk in shower, double sinks, skylight and cathedral ceiling. Built in book shelves on both sides of fireplace and cathedral ceiling in family room, upstairs floors are engineered Bamboo flooring. Master bedroom has huge walk in closet. Close to grade school and high school, walking and bike trails, shopping, I88 and Metra
Property Specifics
| Single Family | |
| — | |
| Colonial | |
| 1987 | |
| Full | |
| — | |
| No | |
| 0.24 |
| Kane | |
| Mill Creek | |
| 0 / Not Applicable | |
| None | |
| Public | |
| Public Sewer | |
| 10082418 | |
| 1228203008 |
Nearby Schools
| NAME: | DISTRICT: | DISTANCE: | |
|---|---|---|---|
|
Grade School
Alice Gustafson Elementary Schoo |
101 | — | |
Property History
| DATE: | EVENT: | PRICE: | SOURCE: |
|---|---|---|---|
| 15 Feb, 2019 | Sold | $336,500 | MRED MLS |
| 2 Dec, 2018 | Under contract | $345,000 | MRED MLS |
| — | Last price change | $349,900 | MRED MLS |
| 13 Sep, 2018 | Listed for sale | $349,900 | MRED MLS |
Room Specifics
Total Bedrooms: 4
Bedrooms Above Ground: 4
Bedrooms Below Ground: 0
Dimensions: —
Floor Type: Other
Dimensions: —
Floor Type: —
Dimensions: —
Floor Type: —
Full Bathrooms: 4
Bathroom Amenities: Separate Shower,Double Sink,Garden Tub
Bathroom in Basement: 1
Rooms: Den,Office,Screened Porch,Recreation Room
Basement Description: Partially Finished
Other Specifics
| 2 | |
| — | |
| — | |
| — | |
| Irregular Lot | |
| 83X138 | |
| — | |
| Full | |
| Vaulted/Cathedral Ceilings, Skylight(s), Hardwood Floors, Wood Laminate Floors, First Floor Bedroom, First Floor Laundry | |
| Range, Microwave, Dishwasher, Refrigerator, Disposal | |
| Not in DB | |
| Sidewalks, Street Lights, Street Paved | |
| — | |
| — | |
| — |
Tax History
| Year | Property Taxes |
|---|---|
| 2019 | $9,268 |
Contact Agent
Nearby Similar Homes
Nearby Sold Comparables
Contact Agent
Listing Provided By
Kettley & Co. Inc.








