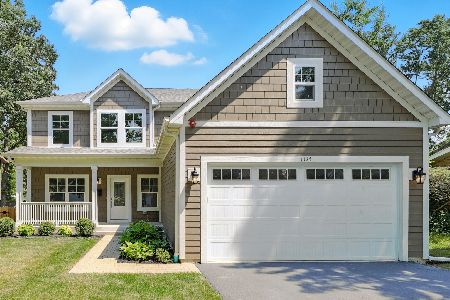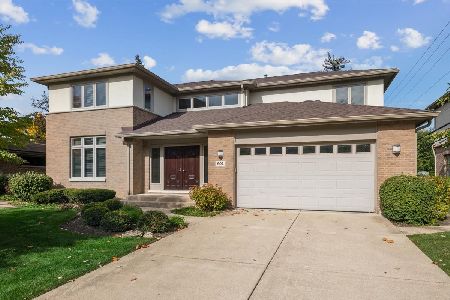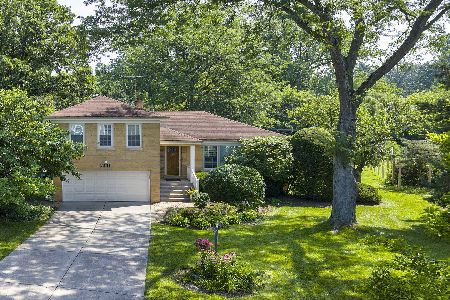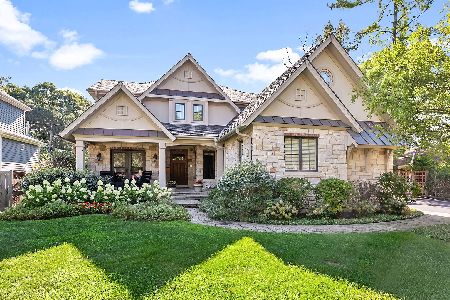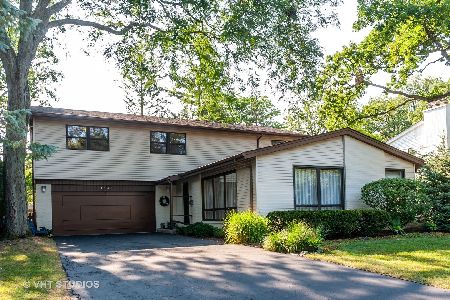1131 Warrington Road, Deerfield, Illinois 60015
$1,165,000
|
Sold
|
|
| Status: | Closed |
| Sqft: | 3,300 |
| Cost/Sqft: | $368 |
| Beds: | 4 |
| Baths: | 5 |
| Year Built: | 2019 |
| Property Taxes: | $17,636 |
| Days On Market: | 2498 |
| Lot Size: | 0,00 |
Description
Quality new construction home in NE Deerfield almost move in ready. Approximately 5,200 SQF of total luxury. Exceptional workmanship with fabulous custom kitchen, quartzite counter top, top end appliances, walk-in pantry. Large master bedroom with luxurious marble bath, heated floors, double vanity. High ceilings and hardwood floors throughout, custom trim. 2nd floor laundry. Large finished basement, brick paver patio, underground sprinkler. Lovely residential street, great schools. come and view!
Property Specifics
| Single Family | |
| — | |
| Traditional | |
| 2019 | |
| Full | |
| — | |
| No | |
| — |
| Lake | |
| Northeast Deerfield | |
| — / Not Applicable | |
| None | |
| Lake Michigan | |
| Public Sewer | |
| 10266545 | |
| 16283060140000 |
Nearby Schools
| NAME: | DISTRICT: | DISTANCE: | |
|---|---|---|---|
|
Grade School
Walden Elementary School |
109 | — | |
|
Middle School
Alan B Shepard Middle School |
109 | Not in DB | |
|
High School
Deerfield High School |
113 | Not in DB | |
Property History
| DATE: | EVENT: | PRICE: | SOURCE: |
|---|---|---|---|
| 8 May, 2018 | Sold | $680,000 | MRED MLS |
| 31 Jan, 2018 | Under contract | $725,000 | MRED MLS |
| — | Last price change | $790,000 | MRED MLS |
| 15 Jan, 2018 | Listed for sale | $725,000 | MRED MLS |
| 17 Mar, 2020 | Sold | $1,165,000 | MRED MLS |
| 31 Jan, 2020 | Under contract | $1,216,000 | MRED MLS |
| — | Last price change | $1,218,000 | MRED MLS |
| 7 Feb, 2019 | Listed for sale | $1,219,000 | MRED MLS |
Room Specifics
Total Bedrooms: 5
Bedrooms Above Ground: 4
Bedrooms Below Ground: 1
Dimensions: —
Floor Type: Hardwood
Dimensions: —
Floor Type: Hardwood
Dimensions: —
Floor Type: Hardwood
Dimensions: —
Floor Type: —
Full Bathrooms: 5
Bathroom Amenities: Separate Shower,Double Sink
Bathroom in Basement: 1
Rooms: Bedroom 5,Study,Recreation Room,Breakfast Room
Basement Description: Finished
Other Specifics
| 3 | |
| Concrete Perimeter | |
| Concrete | |
| Patio, Porch | |
| — | |
| 75X135 | |
| — | |
| Full | |
| Vaulted/Cathedral Ceilings, Skylight(s), Hardwood Floors, Heated Floors, Second Floor Laundry | |
| Range, Microwave, Dishwasher, Refrigerator, Washer, Dryer, Disposal | |
| Not in DB | |
| — | |
| — | |
| — | |
| Gas Starter |
Tax History
| Year | Property Taxes |
|---|---|
| 2018 | $17,139 |
| 2020 | $17,636 |
Contact Agent
Nearby Similar Homes
Nearby Sold Comparables
Contact Agent
Listing Provided By
Prello Realty, Inc.

