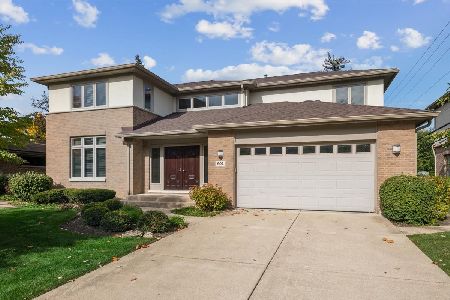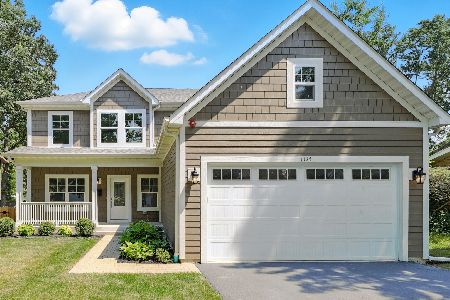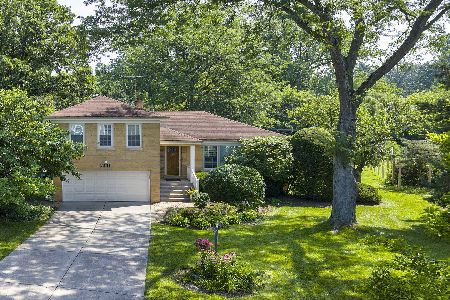1143 Warrington Road, Deerfield, Illinois 60015
$1,165,000
|
Sold
|
|
| Status: | Closed |
| Sqft: | 3,400 |
| Cost/Sqft: | $361 |
| Beds: | 4 |
| Baths: | 5 |
| Year Built: | 2019 |
| Property Taxes: | $4,000 |
| Days On Market: | 2297 |
| Lot Size: | 0,00 |
Description
Sold before processing this just completed and gorgeous new construction home in North East Deerfield. Fabulous open floor plan with 10 ft ceilings on first floor. Gourmet high end kitchen with custom cabinetry, quartzite counters, Thermador professional series appliances, large island and walk-in pantry. Family Room with coffered ceiling, marble fireplace surround and custom built-in shelving and storage. Stunning butler's pantry in gray custom cabinetry, quartzite counters and antique mirror back splash is off Dining Room for entertaining. First floor office with french doors. Large mud room with built in lockers. Luxurious master bedroom suite boasts marble master bath with large shower, free standing tub and double vanities with make-up vanity. 2nd floor Laundry. Full finished basement with large rec area, 5th bedroom and full bath. 3 car garage. Wonderful yard with pavers patio, fire pit and under ground sprinklers. Convenient location near school, parks, pool, town & train.
Property Specifics
| Single Family | |
| — | |
| Other | |
| 2019 | |
| Full | |
| — | |
| No | |
| — |
| Lake | |
| — | |
| — / Not Applicable | |
| None | |
| Lake Michigan,Public | |
| Public Sewer | |
| 10501026 | |
| 11122335670000 |
Nearby Schools
| NAME: | DISTRICT: | DISTANCE: | |
|---|---|---|---|
|
Grade School
Walden Elementary School |
109 | — | |
|
Middle School
Alan B Shepard Middle School |
109 | Not in DB | |
|
High School
Deerfield High School |
113 | Not in DB | |
Property History
| DATE: | EVENT: | PRICE: | SOURCE: |
|---|---|---|---|
| 30 Aug, 2019 | Sold | $1,165,000 | MRED MLS |
| 29 Aug, 2019 | Under contract | $1,229,000 | MRED MLS |
| 29 Aug, 2019 | Listed for sale | $1,229,000 | MRED MLS |
Room Specifics
Total Bedrooms: 5
Bedrooms Above Ground: 4
Bedrooms Below Ground: 1
Dimensions: —
Floor Type: Carpet
Dimensions: —
Floor Type: Carpet
Dimensions: —
Floor Type: Carpet
Dimensions: —
Floor Type: —
Full Bathrooms: 5
Bathroom Amenities: Separate Shower,Double Sink,Full Body Spray Shower,Soaking Tub
Bathroom in Basement: 1
Rooms: Office,Recreation Room,Bedroom 5
Basement Description: Finished
Other Specifics
| 3 | |
| Concrete Perimeter | |
| Asphalt | |
| Brick Paver Patio, Fire Pit | |
| — | |
| 75 X135 | |
| — | |
| Full | |
| Hardwood Floors, Heated Floors, First Floor Laundry, Second Floor Laundry, Walk-In Closet(s) | |
| Double Oven, Microwave, Dishwasher, High End Refrigerator, Freezer, Washer, Dryer, Disposal, Cooktop, Range Hood | |
| Not in DB | |
| Pool, Sidewalks, Street Lights, Street Paved | |
| — | |
| — | |
| Gas Starter |
Tax History
| Year | Property Taxes |
|---|---|
| 2019 | $4,000 |
Contact Agent
Nearby Similar Homes
Nearby Sold Comparables
Contact Agent
Listing Provided By
Coldwell Banker Residential









