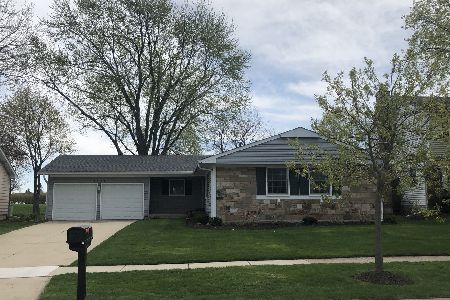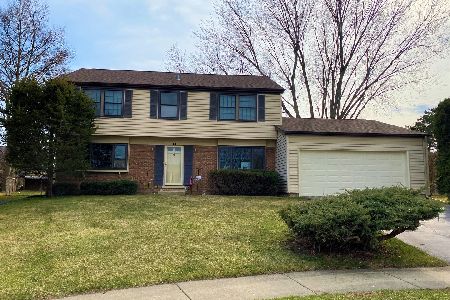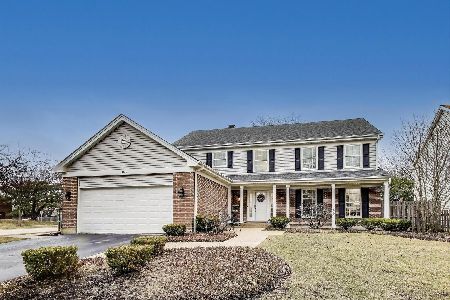1131 Whitehall Drive, Buffalo Grove, Illinois 60089
$365,000
|
Sold
|
|
| Status: | Closed |
| Sqft: | 2,100 |
| Cost/Sqft: | $174 |
| Beds: | 4 |
| Baths: | 3 |
| Year Built: | 1978 |
| Property Taxes: | $9,391 |
| Days On Market: | 1547 |
| Lot Size: | 0,25 |
Description
Welcome to our 4 bed 2 and half bath corner lot home in Buffalo Grove IL. The position of the home allows for sun-filled rooms day in and day out. The minute you ring the doorbell you are welcomed by our brand new front door. Enter the door into your foyer with a hall closet for shoes and coats. The whole east side of the home is set up for a massive living room with windows and a working fireplace! Go to the west and you will find your dining room, seating room, and eat-in kitchen. The kitchen is equipped with a window overlooking the backyard from the kitchen sink. It is the view you see from every movie you have ever seen with a person washing dishes and looking out at the kids in the yard. If that is not enough, walk over to the right where you will find sliding glass doors and your table area. Past that you will find the laundry room. You can enter the laundry room from the 2 car garage or the side door. Throughout the years the family used this as a mud room. It is separated by a door offering privacy if you need it. The corner lot offers you green space and trees that surround the property. Behind the backyard trees you will find another green space that can be used. It is public land and part of Copper school. After you've moved around the first floor, head upstairs to find 4 bedrooms, and 2 full baths. The bedrooms face east, north, south, and west. Both bathrooms have new lighting, glass doors and vanities. The coolest feature you will find is the jet tub. The master bedroom is located in the corner of the home overlooking the side yard and font of the house. Closets fit for a queen and king and if that is not enough space, the hall has another 7 foot closet for everyone to share. The area has Bike/walking trail, baseball, soccer, tennis, and football fields. Playgrounds and so much more are in close proximity.
Property Specifics
| Single Family | |
| — | |
| — | |
| 1978 | |
| None | |
| — | |
| No | |
| 0.25 |
| Cook | |
| Strathmore | |
| 0 / Not Applicable | |
| None | |
| Lake Michigan | |
| Public Sewer | |
| 11253196 | |
| 03051230010000 |
Nearby Schools
| NAME: | DISTRICT: | DISTANCE: | |
|---|---|---|---|
|
Grade School
Henry W Longfellow Elementary Sc |
21 | — | |
|
Middle School
Cooper Middle School |
21 | Not in DB | |
|
High School
Buffalo Grove High School |
214 | Not in DB | |
Property History
| DATE: | EVENT: | PRICE: | SOURCE: |
|---|---|---|---|
| 17 Feb, 2015 | Under contract | $0 | MRED MLS |
| 18 Aug, 2014 | Listed for sale | $0 | MRED MLS |
| 17 Dec, 2021 | Sold | $365,000 | MRED MLS |
| 15 Nov, 2021 | Under contract | $365,000 | MRED MLS |
| — | Last price change | $385,000 | MRED MLS |
| 22 Oct, 2021 | Listed for sale | $385,000 | MRED MLS |
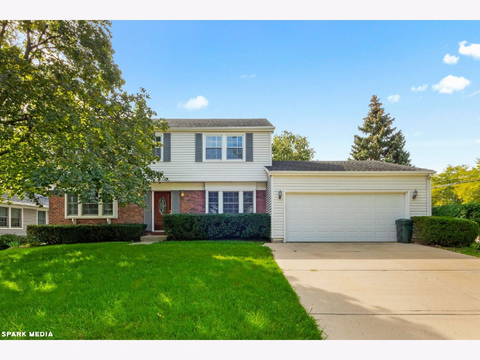
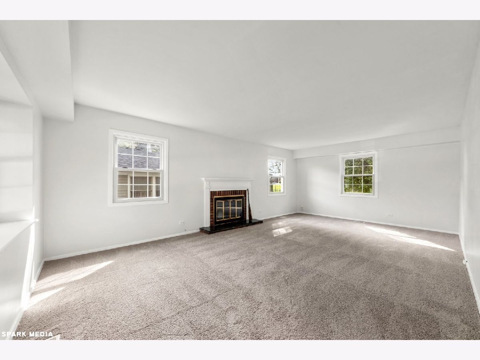
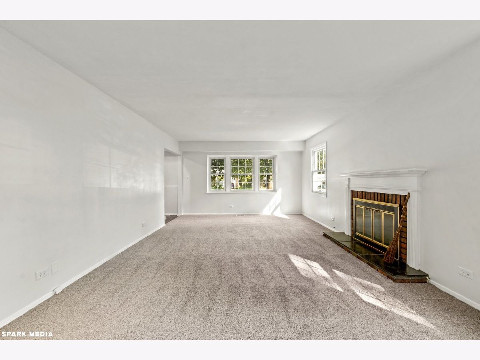
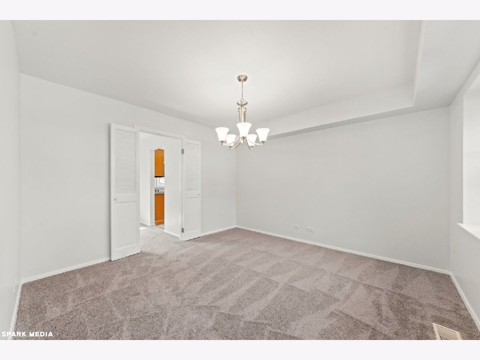
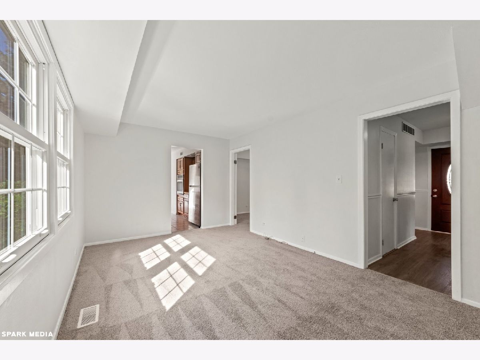
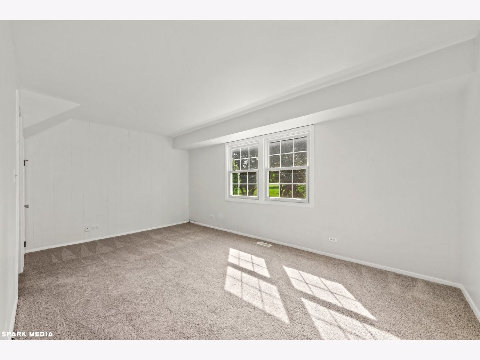
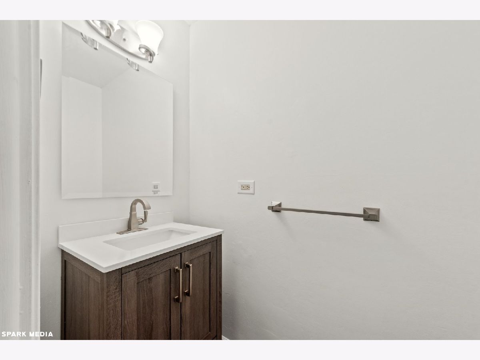
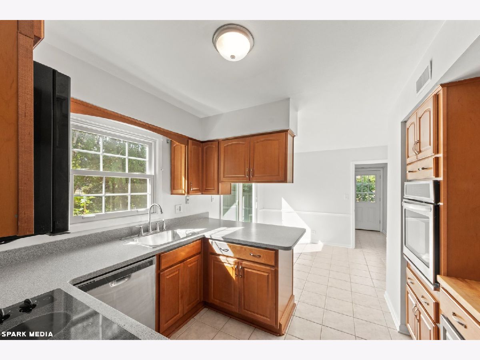
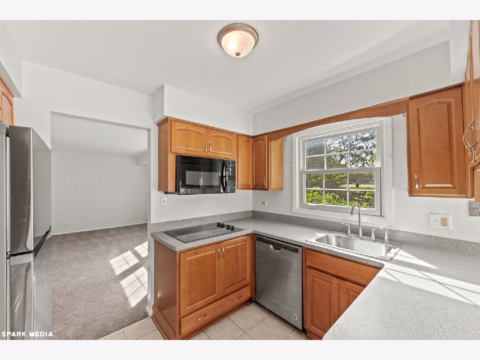
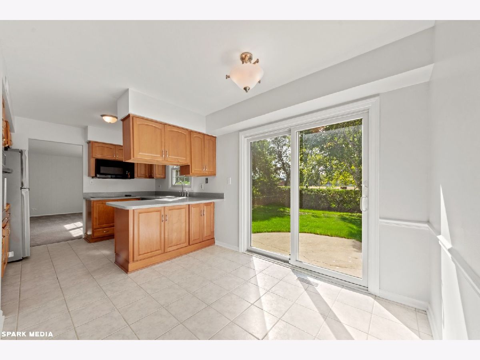
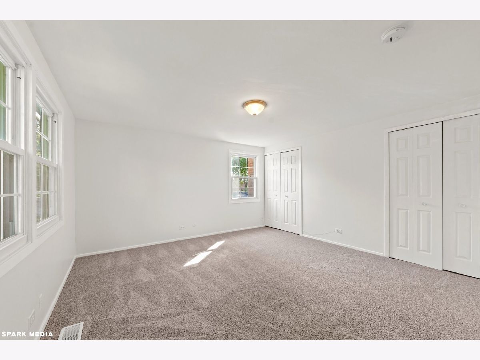
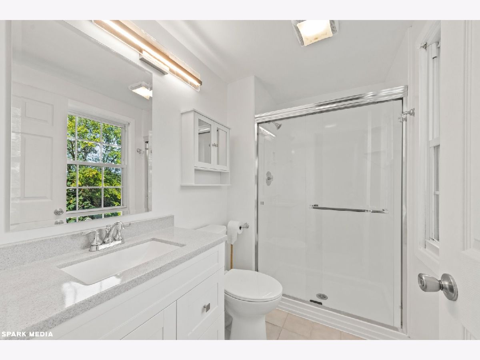
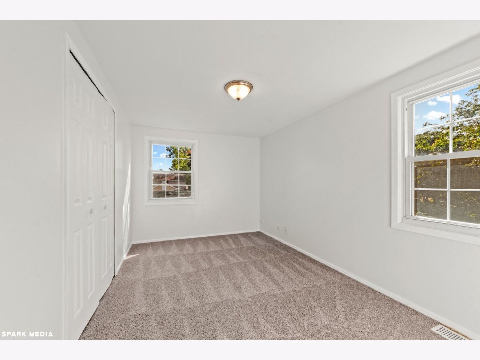
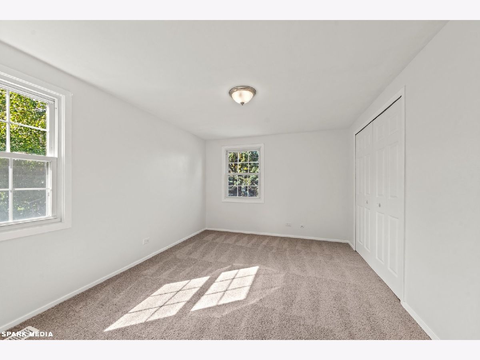
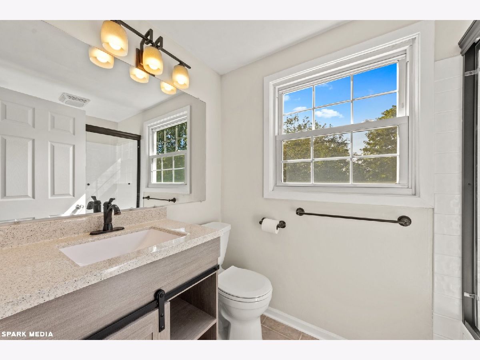
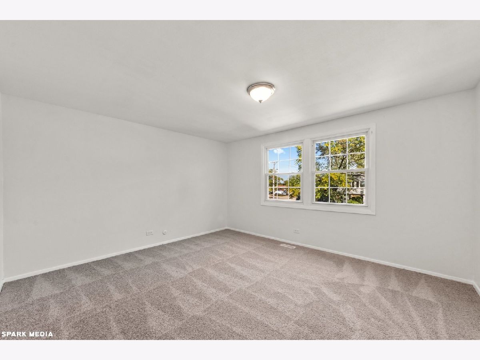
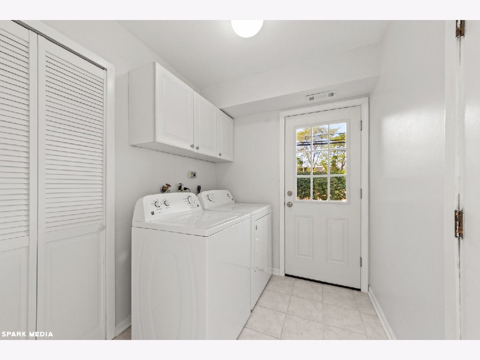
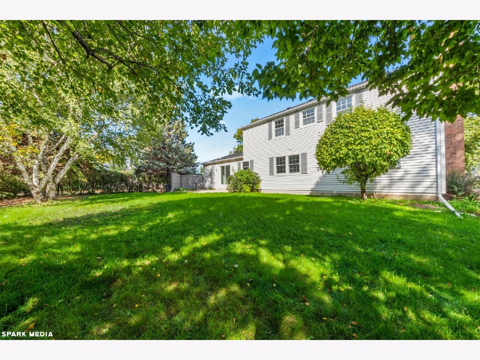
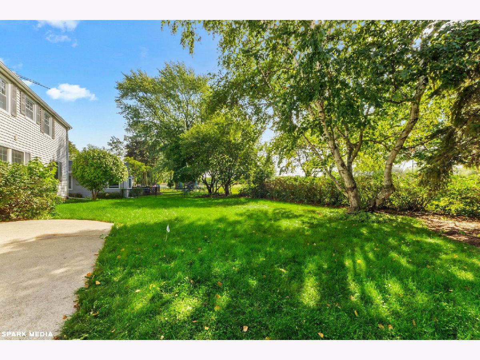
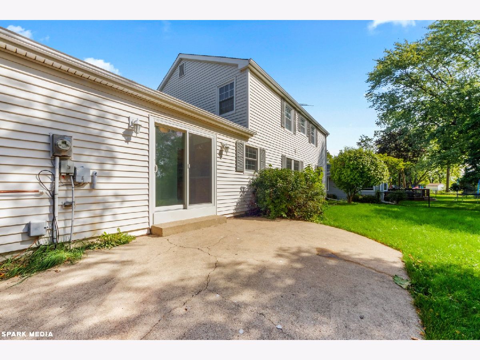
Room Specifics
Total Bedrooms: 4
Bedrooms Above Ground: 4
Bedrooms Below Ground: 0
Dimensions: —
Floor Type: Carpet
Dimensions: —
Floor Type: Carpet
Dimensions: —
Floor Type: Carpet
Full Bathrooms: 3
Bathroom Amenities: —
Bathroom in Basement: 0
Rooms: Foyer
Basement Description: Crawl
Other Specifics
| 2 | |
| Concrete Perimeter | |
| Concrete | |
| Patio, Storms/Screens | |
| Corner Lot,Landscaped,Park Adjacent,Mature Trees,Sidewalks,Streetlights | |
| 117X94 | |
| Unfinished | |
| Full | |
| Wood Laminate Floors, First Floor Laundry, Some Carpeting, Separate Dining Room, Some Storm Doors | |
| Range, Microwave, Dishwasher, Refrigerator, Washer, Dryer, Disposal, Electric Cooktop, Wall Oven | |
| Not in DB | |
| Park, Lake, Sidewalks, Street Lights, Street Paved | |
| — | |
| — | |
| Wood Burning |
Tax History
| Year | Property Taxes |
|---|---|
| 2021 | $9,391 |
Contact Agent
Nearby Similar Homes
Nearby Sold Comparables
Contact Agent
Listing Provided By
Exit Strategy Realty




