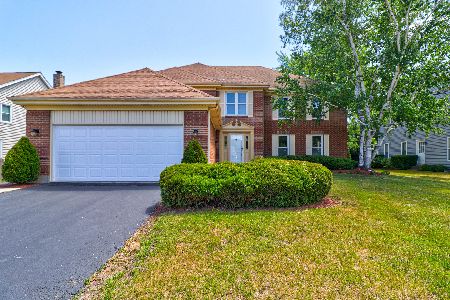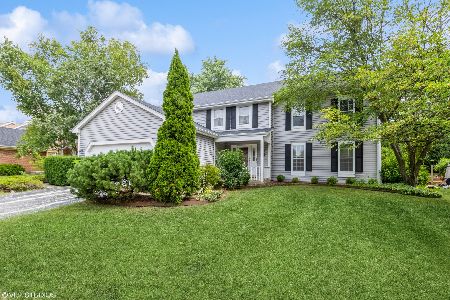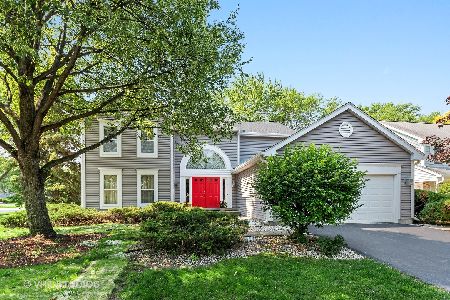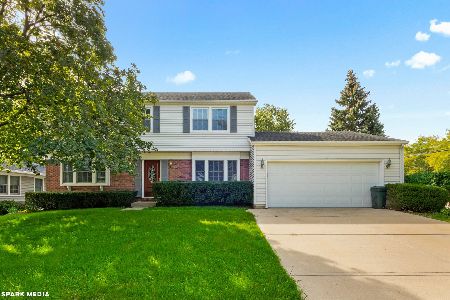4129 Highland Avenue, Arlington Heights, Illinois 60004
$660,000
|
Sold
|
|
| Status: | Closed |
| Sqft: | 2,577 |
| Cost/Sqft: | $241 |
| Beds: | 4 |
| Baths: | 3 |
| Year Built: | 1984 |
| Property Taxes: | $13,690 |
| Days On Market: | 298 |
| Lot Size: | 0,25 |
Description
Highly desirable Terramere colonial is ready for you to call home. This Expanded Chalfonte offers 4 bedrooms, 2.1 baths, and a spacious main floor living area. Step inside and be greeted by gleaming red oak hardwood floors and an expansive living and dining room great for entertaining. The updated chef's kitchen is a cook's delight with stainless-steel appliances, granite counters, & open to the adjacent family room with access door to the back patio. Convenient main floor laundry room offers a sink & storage cabinets. Retreat to the second level where you will find a wonderful primary suite featuring two closets and an en-suite bath fully renovated in 2019 with spa shower and dual vanities. Three additional bedrooms and an updated hall bath 2022 complete this level. A spacious finished basement adds additional square footage to this wonderful home with a recreation room, 5th bedroom or the ideal home office, & storage/utility room. The exterior of the home is graced with professional landscaping, a fully fenced yard & mature Evergreens to provide great privacy, and a patio for enjoying warm summer nights. Features included new carpet & interior paint 2022, water heater 2022, roof 2020, all renovated baths & more. Located in a top-rated school district, this home offers the perfect blend of luxury, comfort, and functionality. Terramere features a lake, playground, weekly visits from the Bookmobile & easy access to golf course. Enjoy all the amenities Arlington Heights has to offer plus the newly finished Buffalo Creek Forest Preserve just across the street for relaxing walks on nature trails. Just a few blocks to all the award-winning schools and convenient to shopping, transportation and dining.
Property Specifics
| Single Family | |
| — | |
| — | |
| 1984 | |
| — | |
| EXPANDED CHALFONTE | |
| No | |
| 0.25 |
| Cook | |
| Terramere | |
| 0 / Not Applicable | |
| — | |
| — | |
| — | |
| 12309645 | |
| 03062170010000 |
Nearby Schools
| NAME: | DISTRICT: | DISTANCE: | |
|---|---|---|---|
|
Grade School
Henry W Longfellow Elementary Sc |
21 | — | |
|
Middle School
Cooper Middle School |
21 | Not in DB | |
|
High School
Buffalo Grove High School |
214 | Not in DB | |
Property History
| DATE: | EVENT: | PRICE: | SOURCE: |
|---|---|---|---|
| 16 May, 2025 | Sold | $660,000 | MRED MLS |
| 24 Mar, 2025 | Under contract | $620,000 | MRED MLS |
| 24 Mar, 2025 | Listed for sale | $620,000 | MRED MLS |
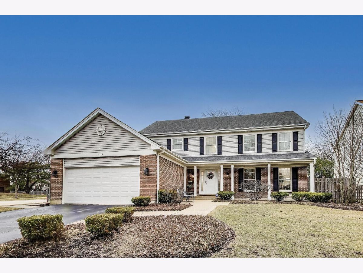
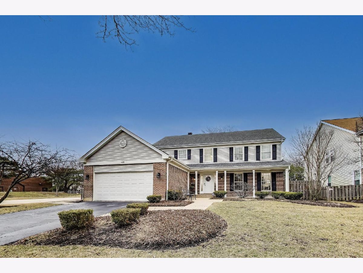
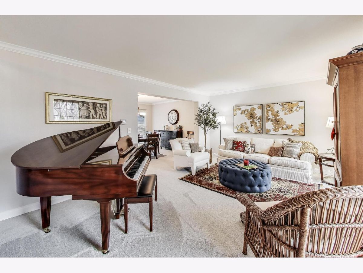
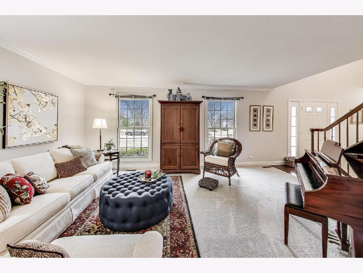
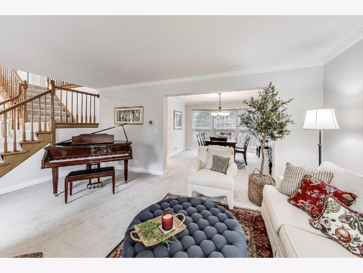
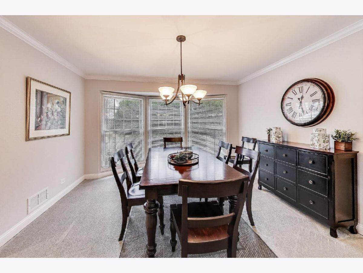
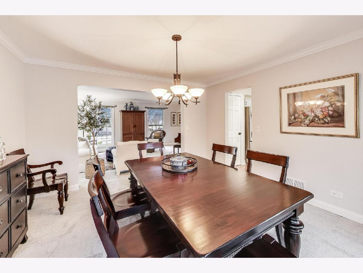
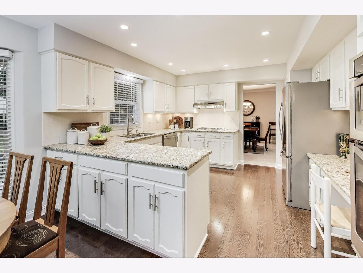
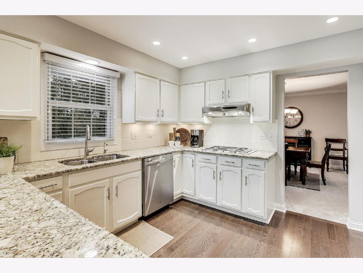
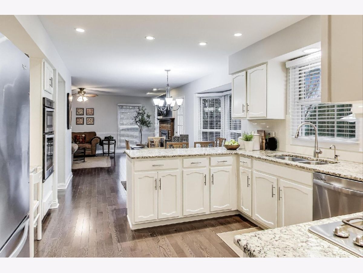
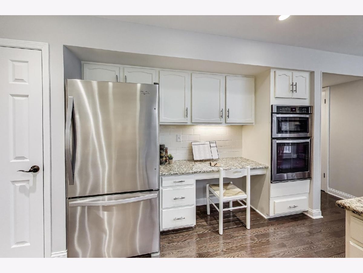
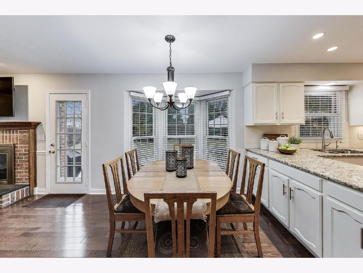
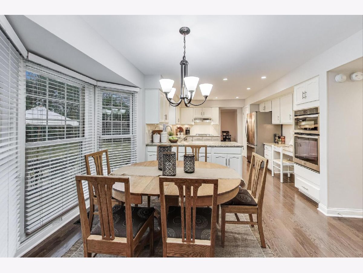
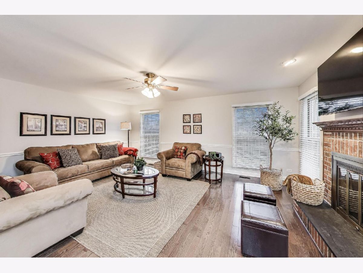
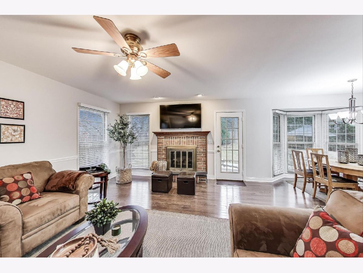
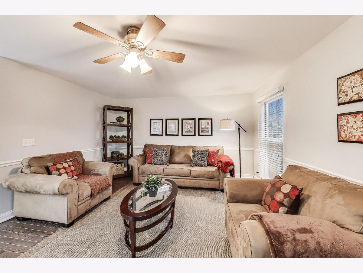
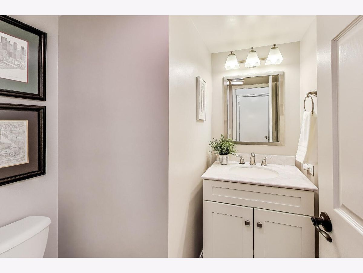
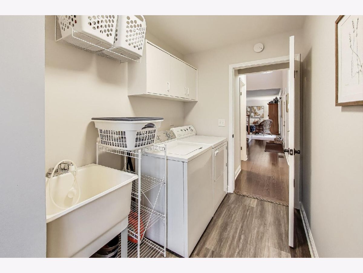
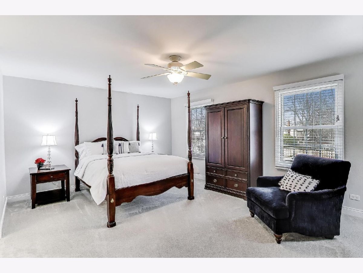
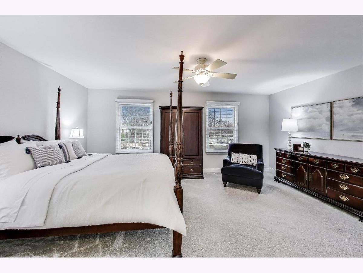
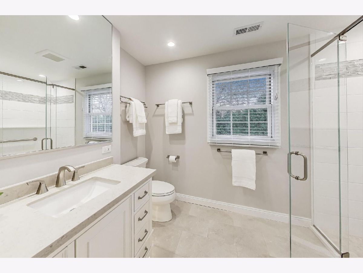
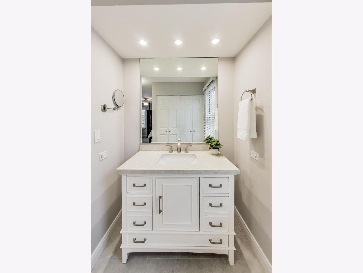
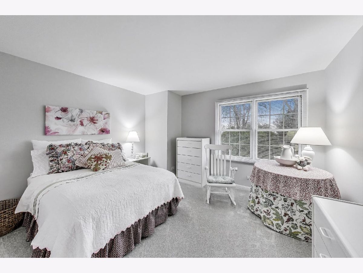
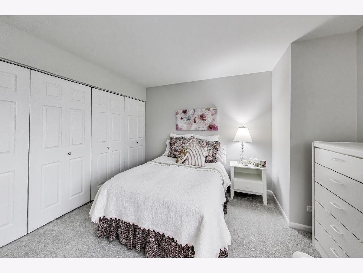
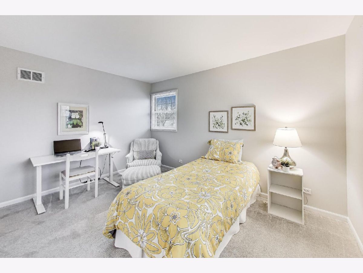
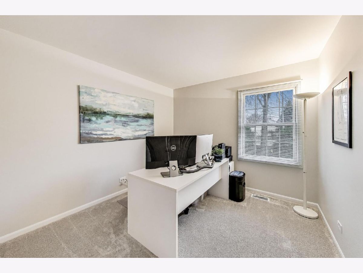
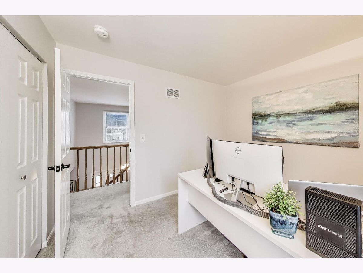
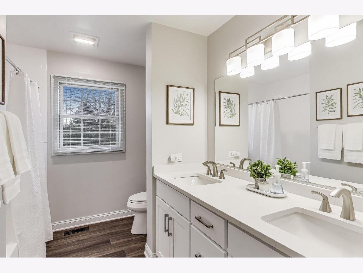
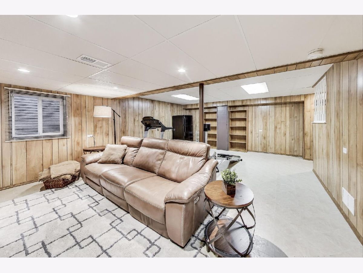
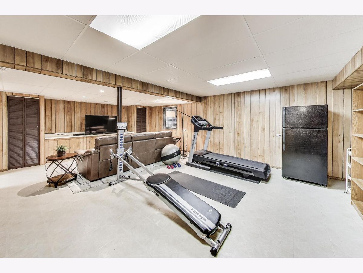
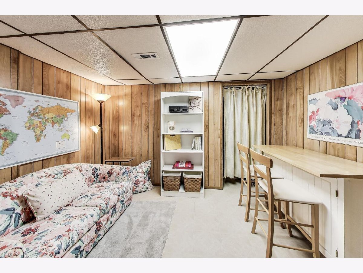
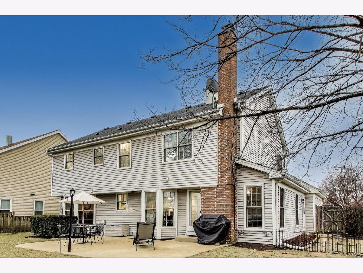
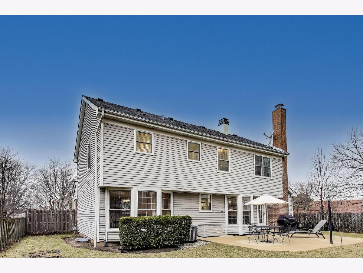
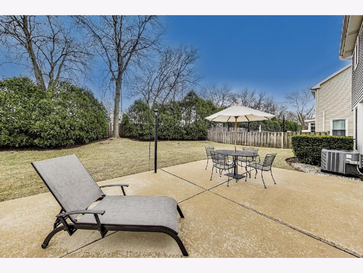
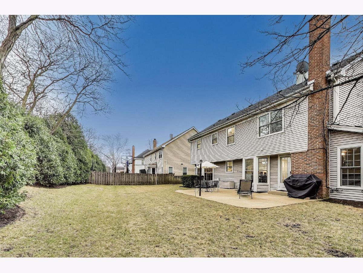
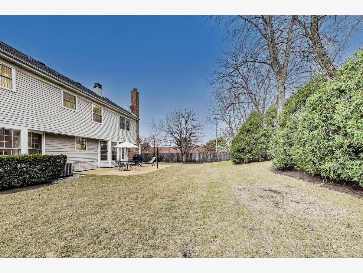
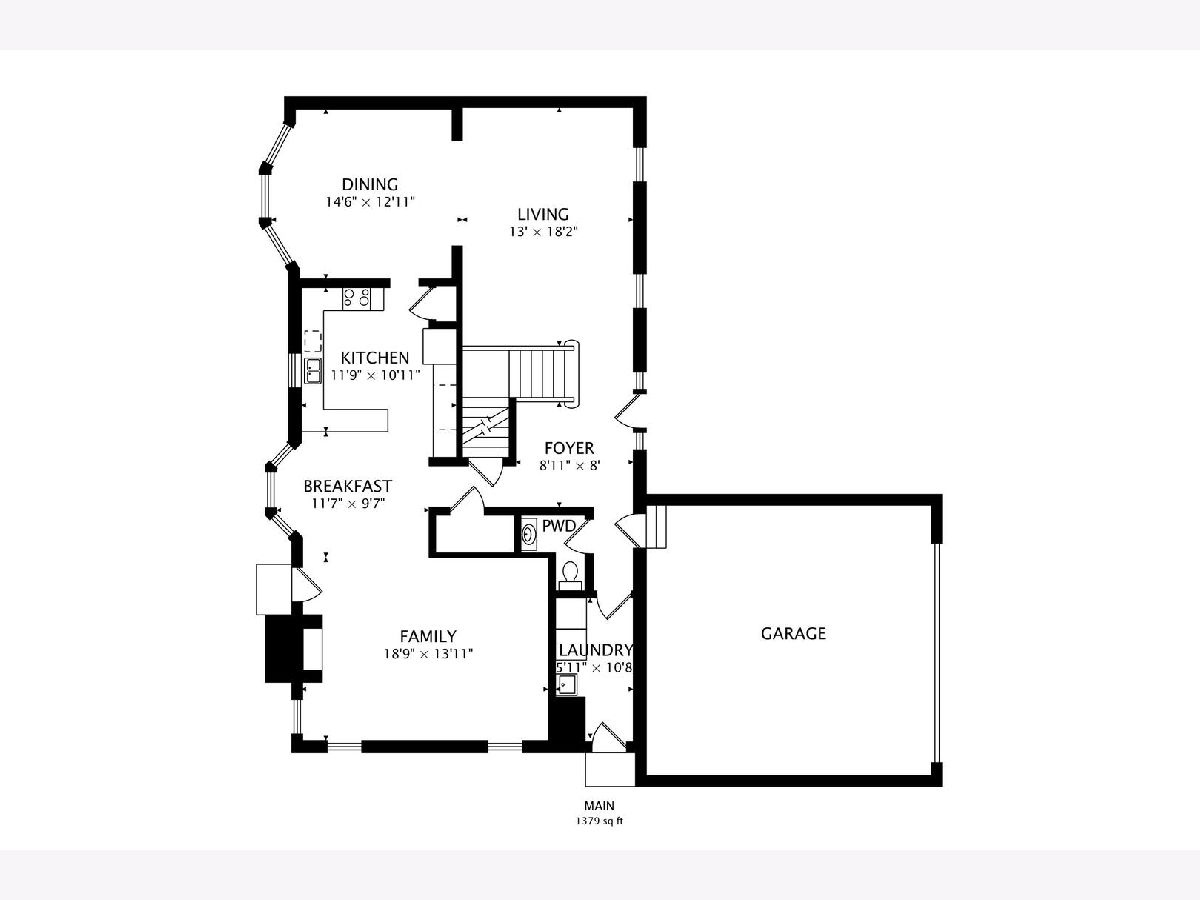
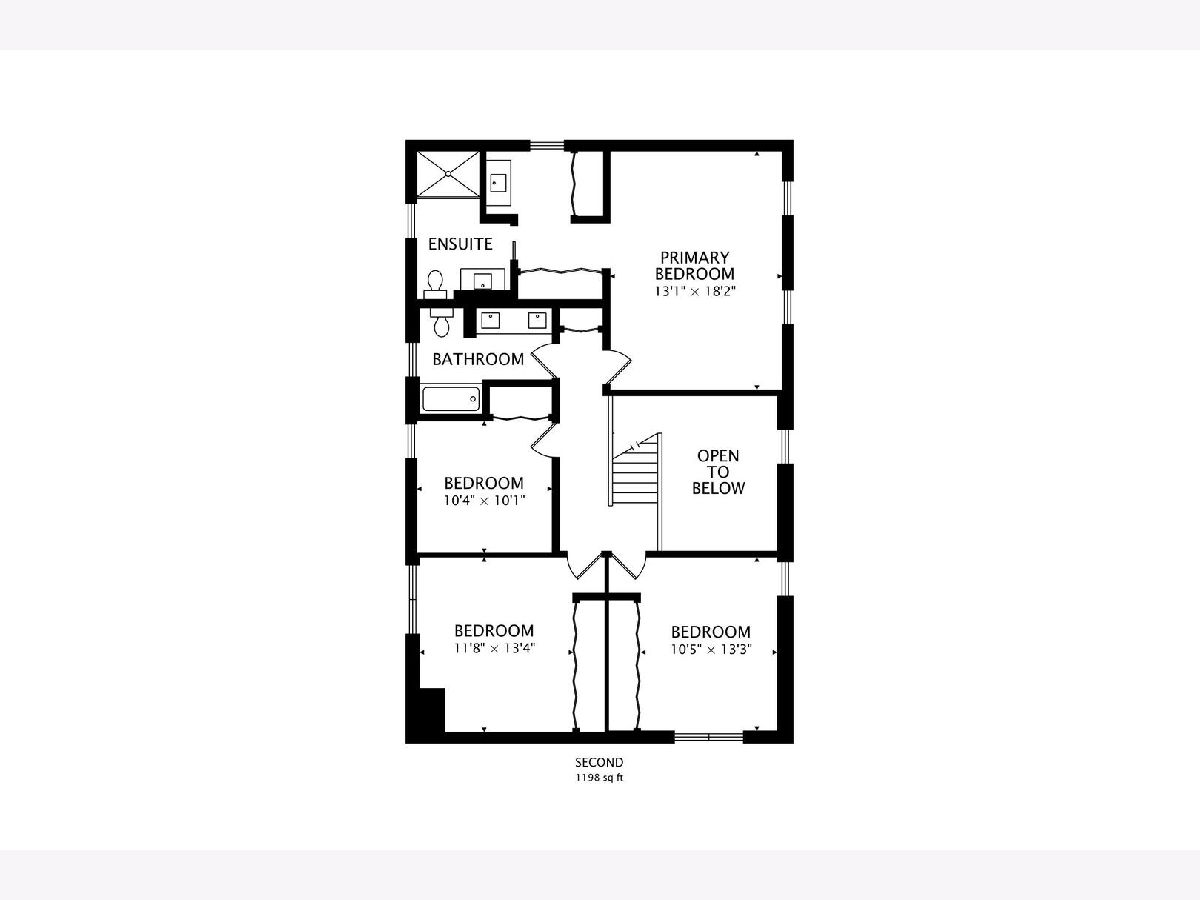
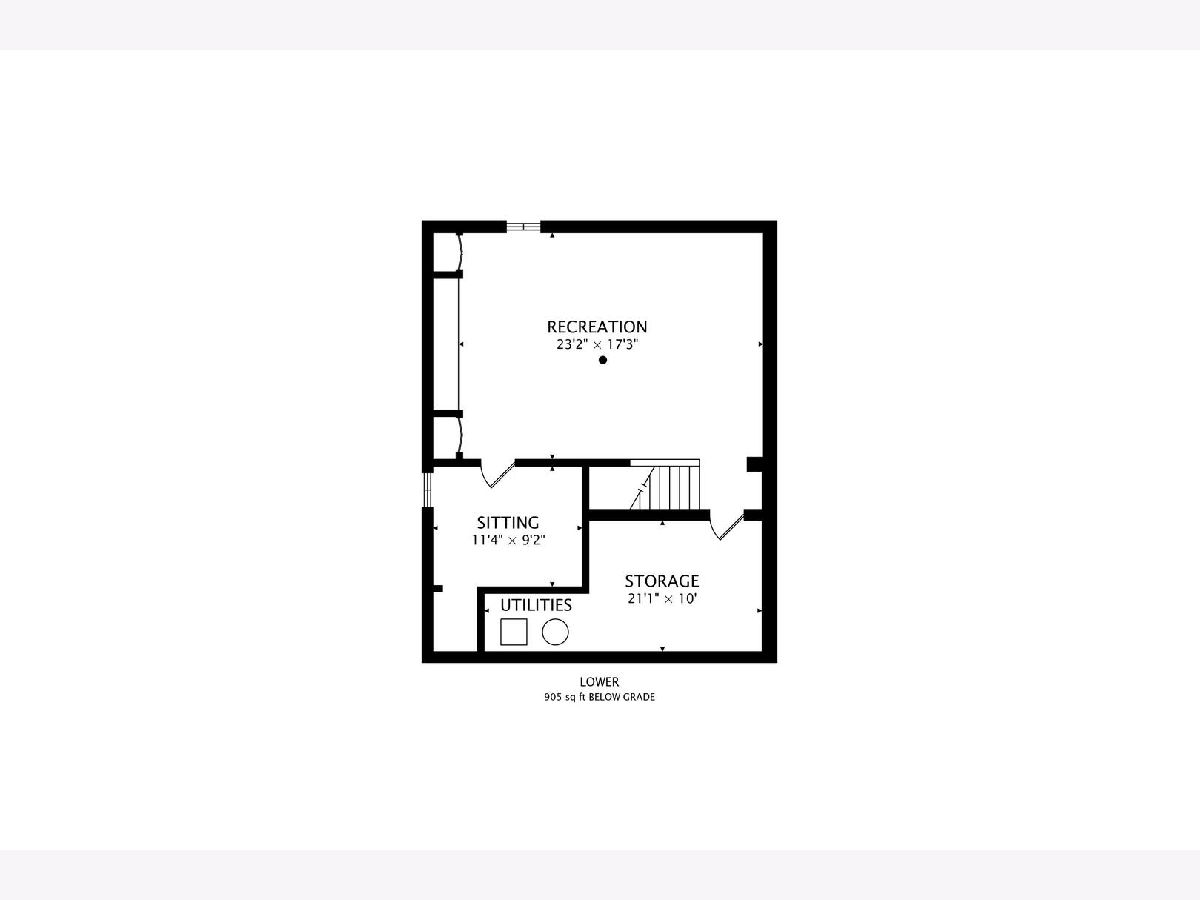
Room Specifics
Total Bedrooms: 5
Bedrooms Above Ground: 4
Bedrooms Below Ground: 1
Dimensions: —
Floor Type: —
Dimensions: —
Floor Type: —
Dimensions: —
Floor Type: —
Dimensions: —
Floor Type: —
Full Bathrooms: 3
Bathroom Amenities: Double Sink
Bathroom in Basement: 0
Rooms: —
Basement Description: —
Other Specifics
| 2 | |
| — | |
| — | |
| — | |
| — | |
| 87 X 127 X 85 X 127 | |
| — | |
| — | |
| — | |
| — | |
| Not in DB | |
| — | |
| — | |
| — | |
| — |
Tax History
| Year | Property Taxes |
|---|---|
| 2025 | $13,690 |
Contact Agent
Nearby Similar Homes
Nearby Sold Comparables
Contact Agent
Listing Provided By
Compass




