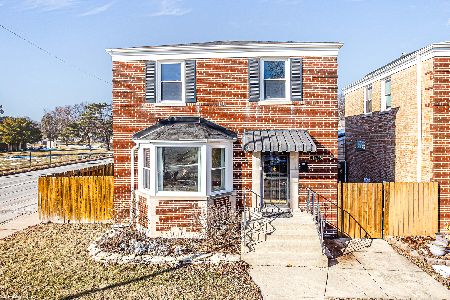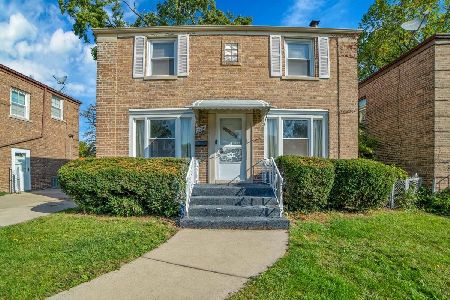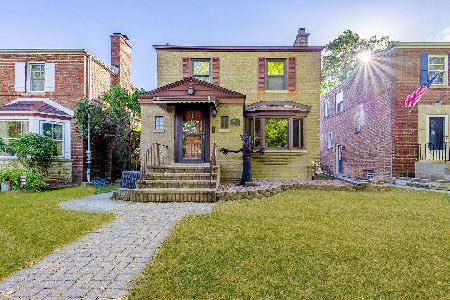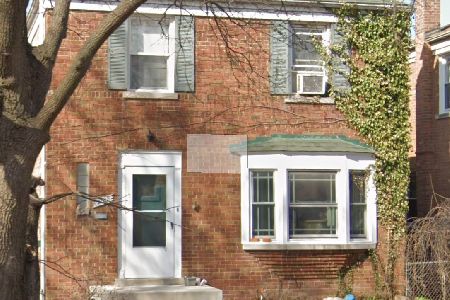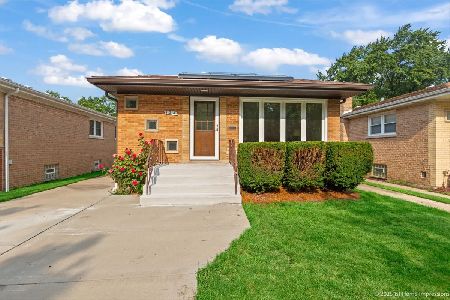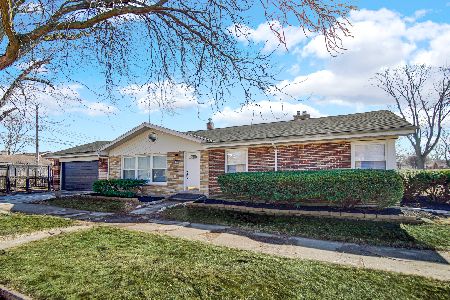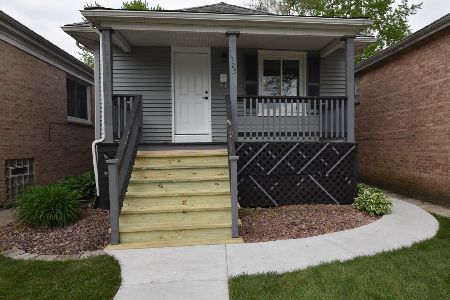11311 Washtenaw Avenue, Morgan Park, Chicago, Illinois 60655
$159,999
|
Sold
|
|
| Status: | Closed |
| Sqft: | 1,194 |
| Cost/Sqft: | $140 |
| Beds: | 3 |
| Baths: | 1 |
| Year Built: | 1916 |
| Property Taxes: | $2,911 |
| Days On Market: | 1196 |
| Lot Size: | 0,10 |
Description
This simply charming 3 bedroom Ranch home offers a level lot with fenced backyard and a full basement for tons of storage space. The foyer welcomes you in and leads you to the large living room that offers neutral paint and carpet and a lovely bow window. The spacious dining room features wood laminate floors and a ceiling fan and allows for easy access to the kitchen also with wood laminate flooring. There is an oversized primary bedroom and 2 nicely sized secondary bedrooms, all with ample closet space and to complete the main level there is a full bathroom. Easily transform the full basement into the ultimate man cave with some finishing touches and there is a convenient laundry area with utility sink in the basement as well. When it's time to relax, you will appreciate the private backyard with patio.
Property Specifics
| Single Family | |
| — | |
| — | |
| 1916 | |
| — | |
| — | |
| No | |
| 0.1 |
| Cook | |
| — | |
| — / Not Applicable | |
| — | |
| — | |
| — | |
| 11676822 | |
| 24242170050000 |
Property History
| DATE: | EVENT: | PRICE: | SOURCE: |
|---|---|---|---|
| 24 Feb, 2023 | Sold | $159,999 | MRED MLS |
| 25 Jan, 2023 | Under contract | $167,000 | MRED MLS |
| — | Last price change | $174,999 | MRED MLS |
| 21 Nov, 2022 | Listed for sale | $190,000 | MRED MLS |
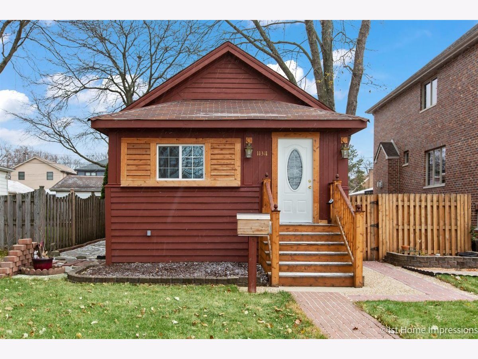
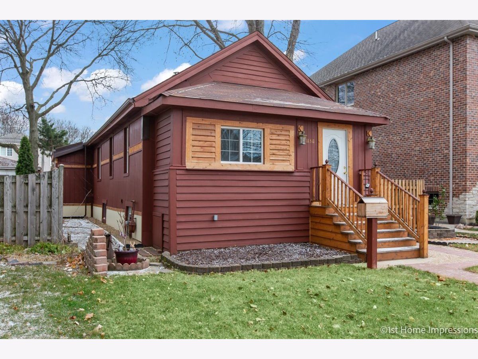
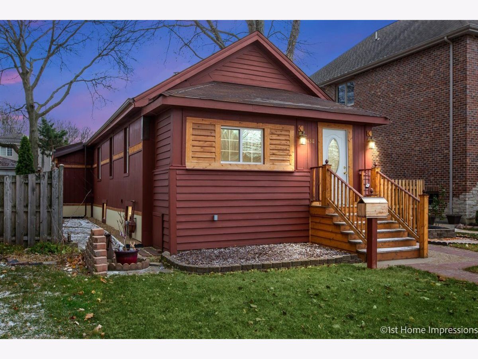
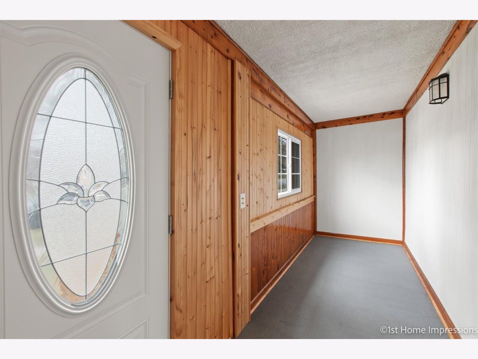
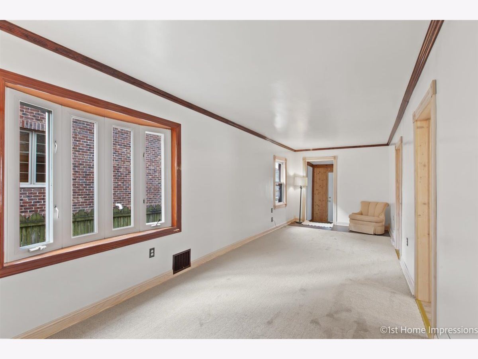
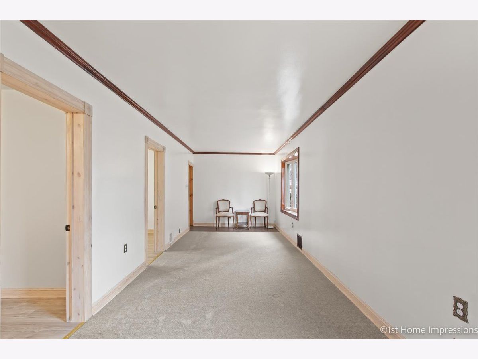
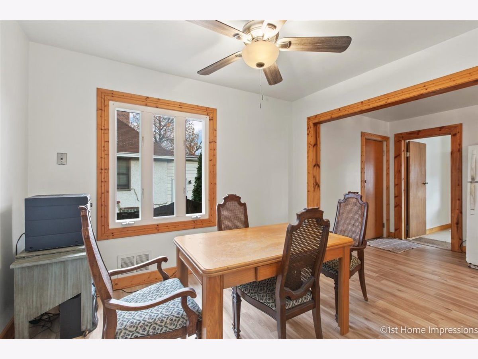
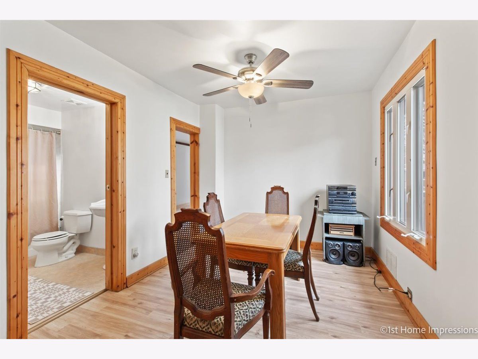
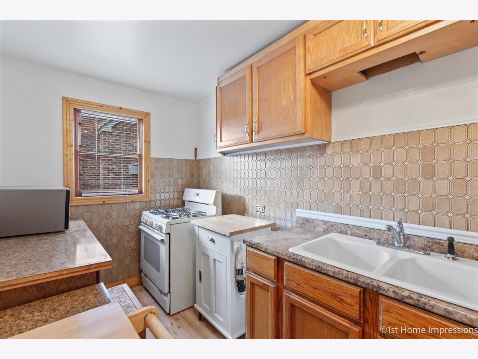
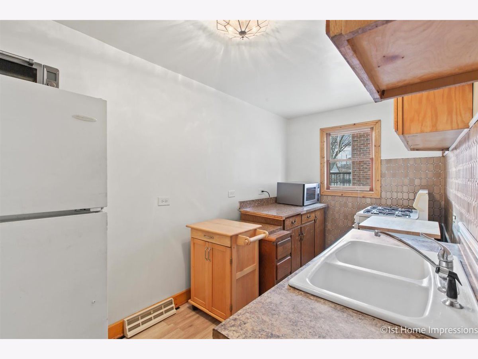
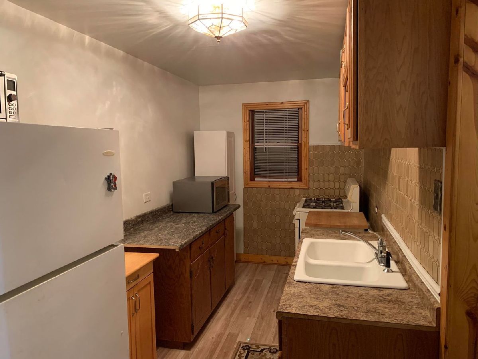
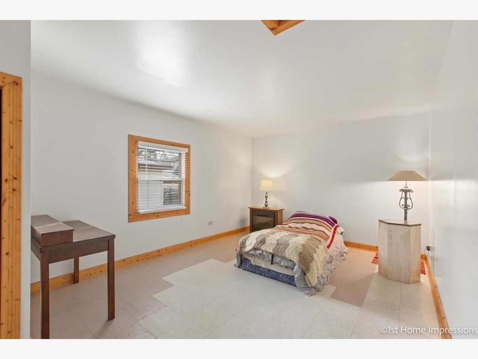
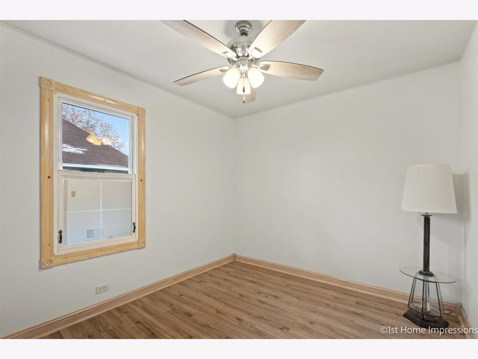
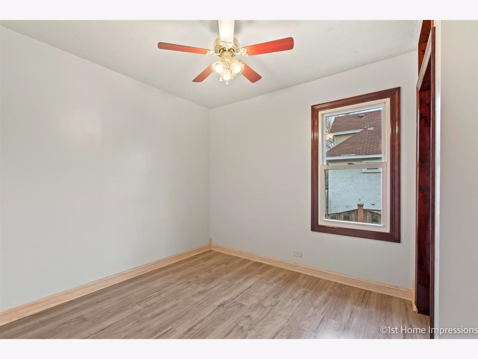
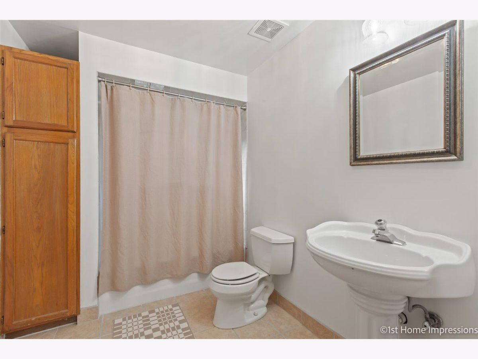
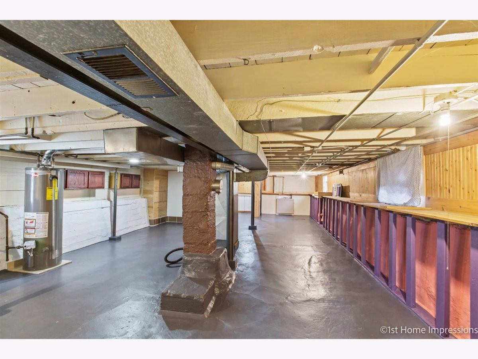
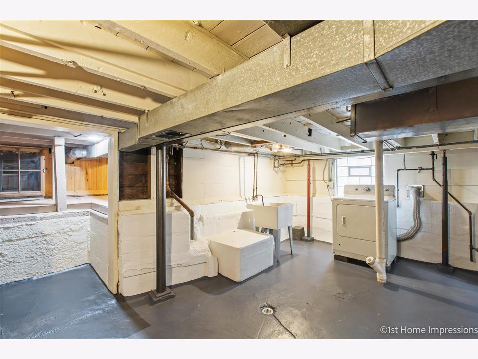
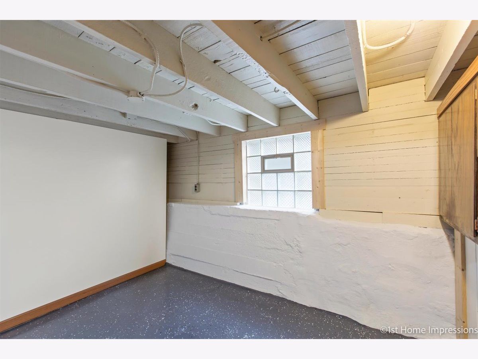
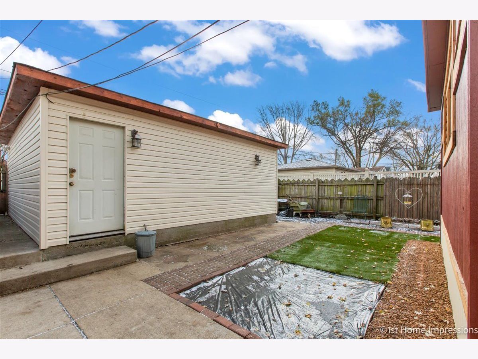
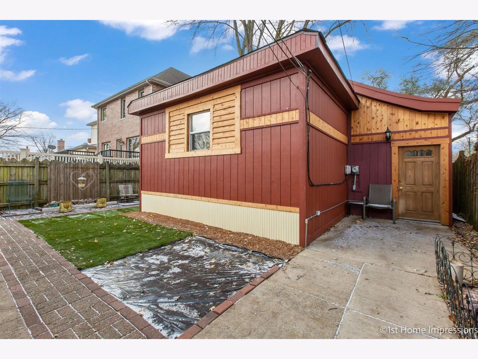
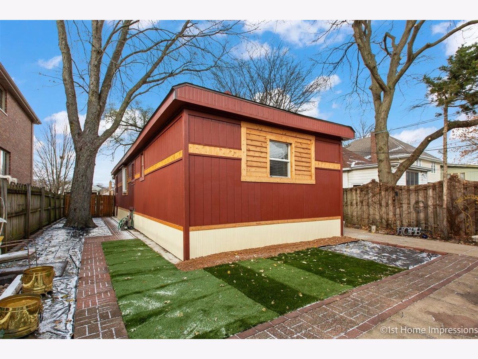
Room Specifics
Total Bedrooms: 3
Bedrooms Above Ground: 3
Bedrooms Below Ground: 0
Dimensions: —
Floor Type: —
Dimensions: —
Floor Type: —
Full Bathrooms: 1
Bathroom Amenities: —
Bathroom in Basement: 0
Rooms: —
Basement Description: Unfinished
Other Specifics
| 2 | |
| — | |
| — | |
| — | |
| — | |
| 4726 | |
| — | |
| — | |
| — | |
| — | |
| Not in DB | |
| — | |
| — | |
| — | |
| — |
Tax History
| Year | Property Taxes |
|---|---|
| 2023 | $2,911 |
Contact Agent
Nearby Similar Homes
Nearby Sold Comparables
Contact Agent
Listing Provided By
Keller Williams Elite

