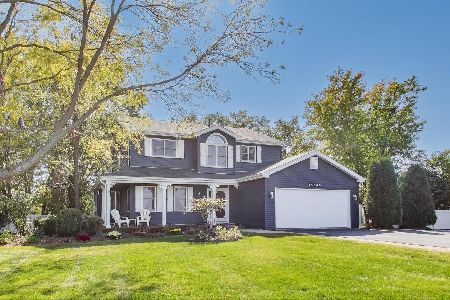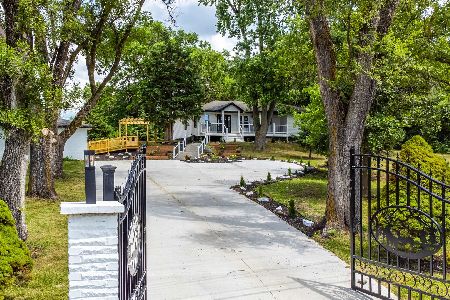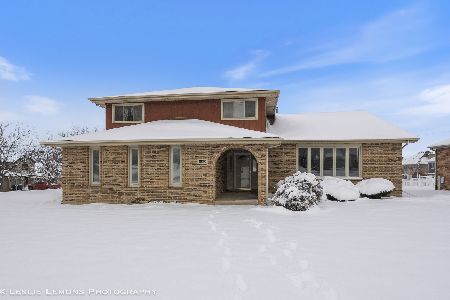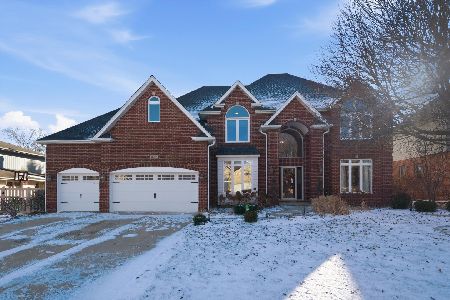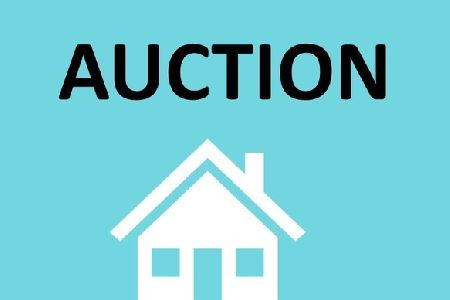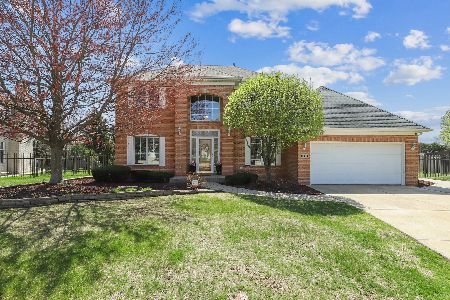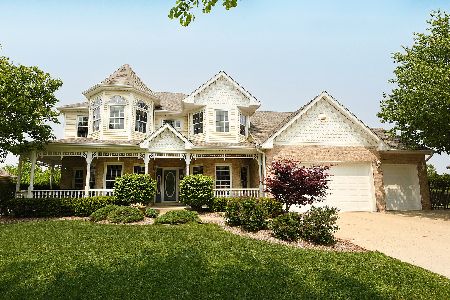11317 Pinecrest Circle, Orland Park, Illinois 60467
$380,000
|
Sold
|
|
| Status: | Closed |
| Sqft: | 2,740 |
| Cost/Sqft: | $139 |
| Beds: | 4 |
| Baths: | 3 |
| Year Built: | 1997 |
| Property Taxes: | $9,304 |
| Days On Market: | 2922 |
| Lot Size: | 0,00 |
Description
Beautiful two story home located in the Grasslands subdivision of Orland Park. 4 bedrooms and 3 full baths. Freshly painted. All bedrooms have new carpet. Formal dining room has hardwood floors. Large eat in kitchen with ceramic tile, quartz countertops and custom wine bar. Spacious family room includes a fireplace and hardwood floors. Large master bedroom has a private bath with a shower, whirlpool tub and over-sized vanity. Master bedroom closet comes complete with a custom organization system with plenty of drawers and storage. Full basement, partially finished, includes newer hot water heater and additional storage. Large deck off the kitchen leads to a beautiful fenced yard. A 3 car attached garage completes this perfect home.
Property Specifics
| Single Family | |
| — | |
| Contemporary | |
| 1997 | |
| Full | |
| — | |
| No | |
| 0 |
| Cook | |
| Grasslands | |
| 0 / Not Applicable | |
| None | |
| Public | |
| Public Sewer | |
| 09853923 | |
| 27302020100000 |
Property History
| DATE: | EVENT: | PRICE: | SOURCE: |
|---|---|---|---|
| 29 Sep, 2008 | Sold | $413,500 | MRED MLS |
| 22 Aug, 2008 | Under contract | $425,000 | MRED MLS |
| 21 Jul, 2008 | Listed for sale | $425,000 | MRED MLS |
| 2 Apr, 2018 | Sold | $380,000 | MRED MLS |
| 10 Feb, 2018 | Under contract | $379,900 | MRED MLS |
| 9 Feb, 2018 | Listed for sale | $379,900 | MRED MLS |
Room Specifics
Total Bedrooms: 4
Bedrooms Above Ground: 4
Bedrooms Below Ground: 0
Dimensions: —
Floor Type: Carpet
Dimensions: —
Floor Type: Carpet
Dimensions: —
Floor Type: Carpet
Full Bathrooms: 3
Bathroom Amenities: Whirlpool,Separate Shower,Double Sink
Bathroom in Basement: 0
Rooms: Eating Area,Foyer,Recreation Room,Walk In Closet
Basement Description: Partially Finished
Other Specifics
| 3 | |
| Concrete Perimeter | |
| Concrete | |
| Deck | |
| Cul-De-Sac,Irregular Lot | |
| 145X176X150 | |
| — | |
| Full | |
| Vaulted/Cathedral Ceilings, Skylight(s), Hardwood Floors, First Floor Laundry | |
| Range, Microwave, Dishwasher, Refrigerator, Washer, Dryer | |
| Not in DB | |
| Park, Curbs, Sidewalks, Street Lights, Street Paved | |
| — | |
| — | |
| Gas Log, Gas Starter |
Tax History
| Year | Property Taxes |
|---|---|
| 2008 | $7,168 |
| 2018 | $9,304 |
Contact Agent
Nearby Similar Homes
Nearby Sold Comparables
Contact Agent
Listing Provided By
Real People Realty, Inc.

