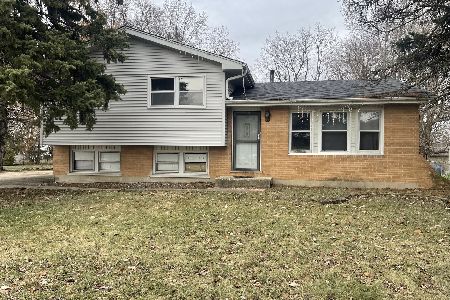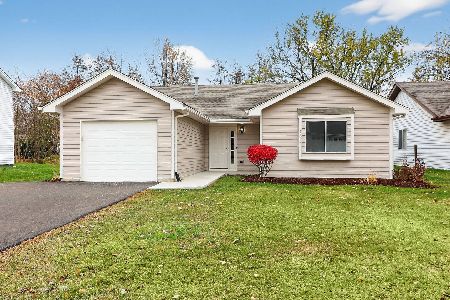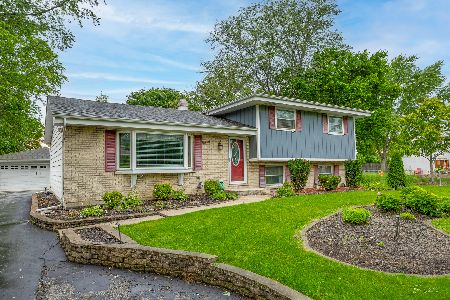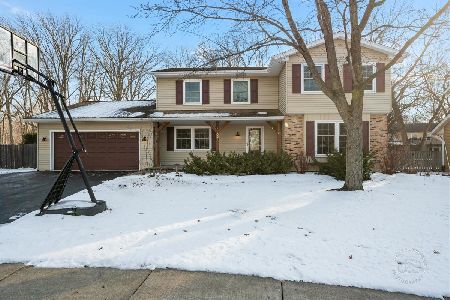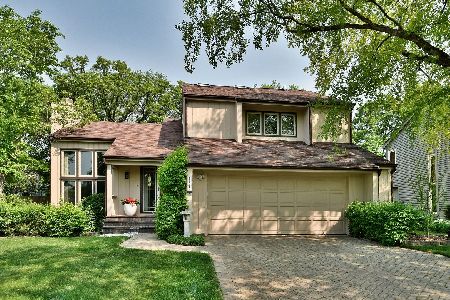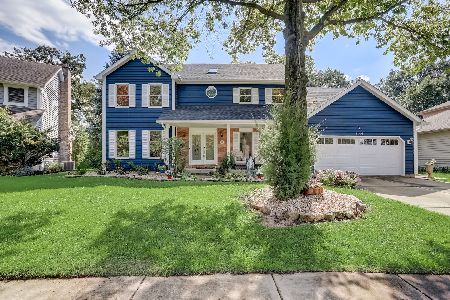1132 Dickens Avenue, Naperville, Illinois 60563
$520,000
|
Sold
|
|
| Status: | Closed |
| Sqft: | 2,789 |
| Cost/Sqft: | $188 |
| Beds: | 4 |
| Baths: | 3 |
| Year Built: | 1994 |
| Property Taxes: | $10,521 |
| Days On Market: | 2915 |
| Lot Size: | 0,19 |
Description
Exceptional 4 bedroom north Naperville home with 3 car attached garage. Amazing open floor plan with vaulted ceilings and large windows to let the sun shine in! Home is tastefully decorated with all current colors and appointments.1st floor office space. Brand new roof! Hardwood Flooring, finished Basement,Recent remodel of powder room. Granite tops, stainless steel appliances with new dishwasher. Complete open floor plan with a view of family room from the kitchen. Kitchen has a breakfast bar and area for a kitchen table. Located in Naperville school district 203 and very convenient to Downtown Naperville as well as all major expressways! Amazing large master bedroom with vaulted ceiling, ceiling fan and large master closet. Great back yard with deck right off of the kitchen.
Property Specifics
| Single Family | |
| — | |
| Contemporary | |
| 1994 | |
| Partial | |
| — | |
| No | |
| 0.19 |
| Du Page | |
| — | |
| 0 / Not Applicable | |
| None | |
| Lake Michigan | |
| Public Sewer | |
| 09847372 | |
| 0808314009 |
Nearby Schools
| NAME: | DISTRICT: | DISTANCE: | |
|---|---|---|---|
|
Grade School
Beebe Elementary School |
203 | — | |
|
Middle School
Jefferson Junior High School |
203 | Not in DB | |
|
High School
Naperville North High School |
203 | Not in DB | |
Property History
| DATE: | EVENT: | PRICE: | SOURCE: |
|---|---|---|---|
| 2 Apr, 2015 | Sold | $507,500 | MRED MLS |
| 29 Jan, 2015 | Under contract | $524,900 | MRED MLS |
| 15 Jan, 2015 | Listed for sale | $524,900 | MRED MLS |
| 6 Jul, 2018 | Sold | $520,000 | MRED MLS |
| 22 Apr, 2018 | Under contract | $524,900 | MRED MLS |
| — | Last price change | $529,900 | MRED MLS |
| 2 Feb, 2018 | Listed for sale | $539,900 | MRED MLS |
Room Specifics
Total Bedrooms: 4
Bedrooms Above Ground: 4
Bedrooms Below Ground: 0
Dimensions: —
Floor Type: Carpet
Dimensions: —
Floor Type: Carpet
Dimensions: —
Floor Type: Carpet
Full Bathrooms: 3
Bathroom Amenities: —
Bathroom in Basement: 0
Rooms: Foyer,Office
Basement Description: Partially Finished
Other Specifics
| 3 | |
| — | |
| — | |
| Deck | |
| Fenced Yard | |
| 68X120X70X120 | |
| — | |
| Full | |
| Vaulted/Cathedral Ceilings, Hardwood Floors, First Floor Laundry | |
| Range, Microwave, Dishwasher, Refrigerator, Washer, Dryer, Disposal, Stainless Steel Appliance(s) | |
| Not in DB | |
| — | |
| — | |
| — | |
| — |
Tax History
| Year | Property Taxes |
|---|---|
| 2015 | $9,865 |
| 2018 | $10,521 |
Contact Agent
Nearby Similar Homes
Nearby Sold Comparables
Contact Agent
Listing Provided By
Keller Williams Infinity

