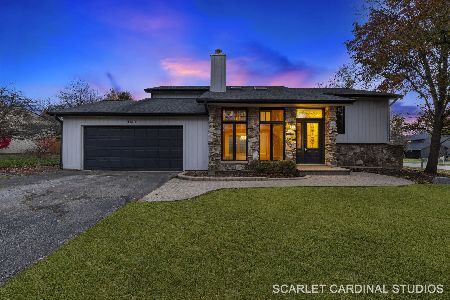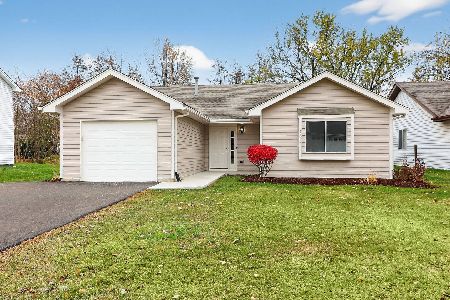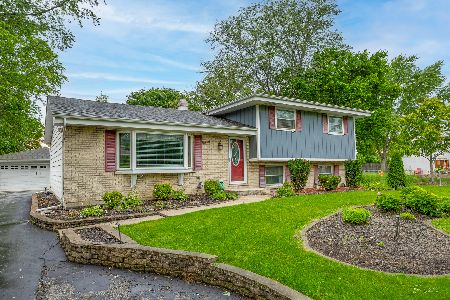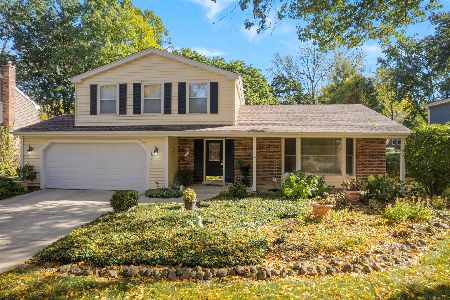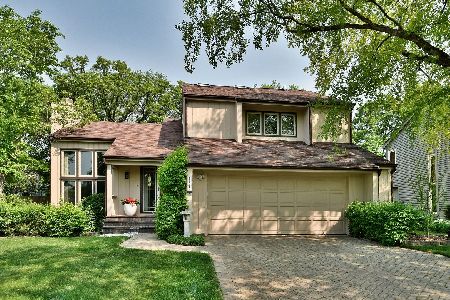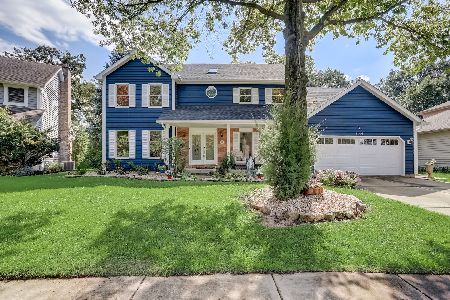1149 Brighton Road, Naperville, Illinois 60563
$526,900
|
Sold
|
|
| Status: | Closed |
| Sqft: | 2,163 |
| Cost/Sqft: | $220 |
| Beds: | 3 |
| Baths: | 3 |
| Year Built: | 1986 |
| Property Taxes: | $8,824 |
| Days On Market: | 1741 |
| Lot Size: | 0,20 |
Description
Airhart custom home in desirable north Naperville with District 203 schools and close to downtown! Updated kitchen boasts maple cabinets w/soft close drawers, granite countertops, stainless steel appliances including double oven + built-in pantry. Large family room w/stone surround on fireplace. Formal dining room adjoins vaulted living room w/two story fireplace. Vaulted master suite has updated bath w/custom shower, heated floors & walk-in closet. Good sized bedrooms including loft which is perfect for work/play or could be 4th bedroom. Updated hall bath & powder room. Finished basement w/large recreation area + plenty of storage. 1st floor laundry. 2 car garage. Lovingly cared for by original owner. Newer Marvin windows & HVAC. Fenced backyard w/large deck. Paver front walkway. District 203 schools, Beebe/Jefferson/NNHS. Great location, close to everything including a quick bike ride to downtown, shopping/entertainment, easy access to highway, Metra station, PACE bus, etc.
Property Specifics
| Single Family | |
| — | |
| Contemporary | |
| 1986 | |
| Partial | |
| AIRHART CUSTOM | |
| No | |
| 0.2 |
| Du Page | |
| Yorkshire Manor | |
| — / Not Applicable | |
| None | |
| Lake Michigan | |
| Public Sewer | |
| 11016086 | |
| 0808301046 |
Nearby Schools
| NAME: | DISTRICT: | DISTANCE: | |
|---|---|---|---|
|
Grade School
Beebe Elementary School |
203 | — | |
|
Middle School
Jefferson Junior High School |
203 | Not in DB | |
|
High School
Naperville North High School |
203 | Not in DB | |
Property History
| DATE: | EVENT: | PRICE: | SOURCE: |
|---|---|---|---|
| 14 May, 2021 | Sold | $526,900 | MRED MLS |
| 15 Mar, 2021 | Under contract | $475,000 | MRED MLS |
| 10 Mar, 2021 | Listed for sale | $475,000 | MRED MLS |
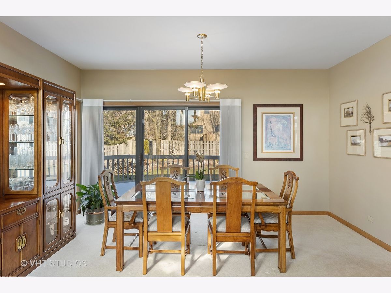
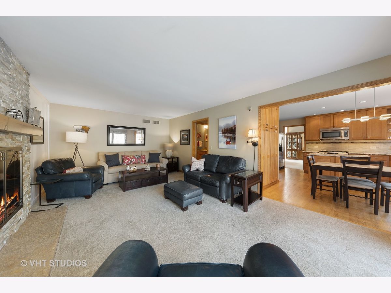
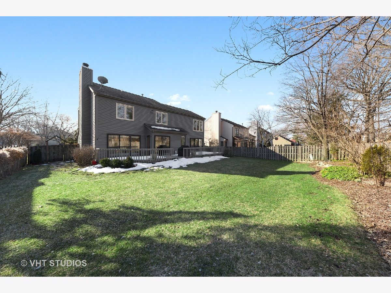
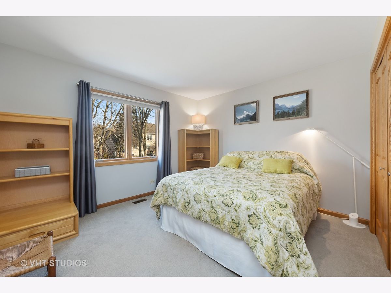
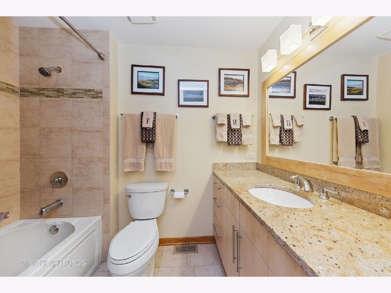
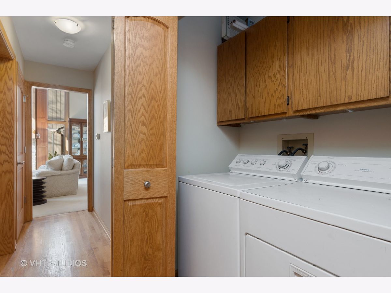
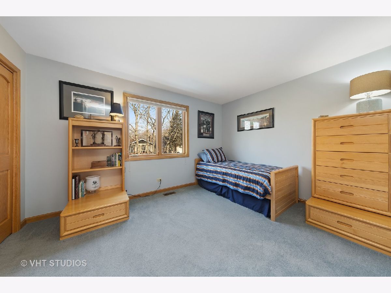
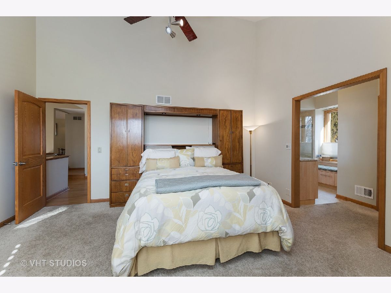
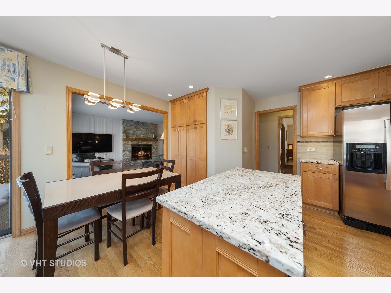
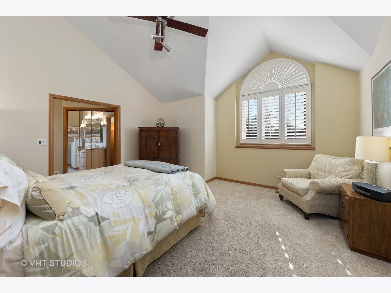
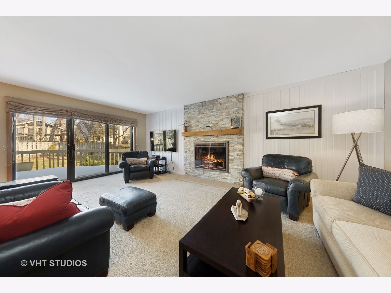
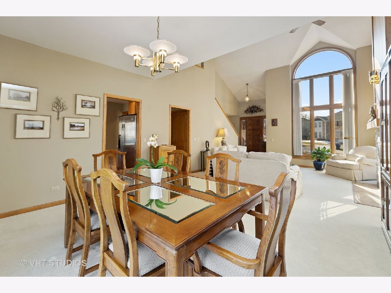
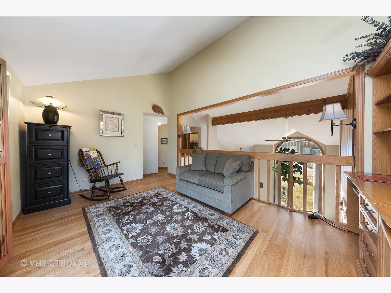
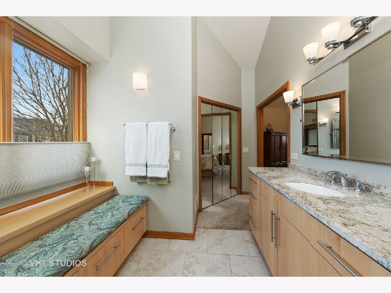
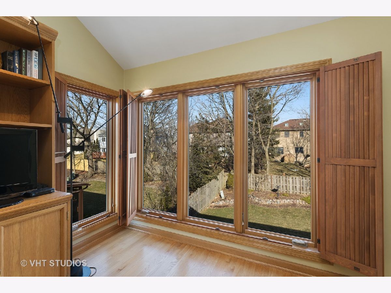
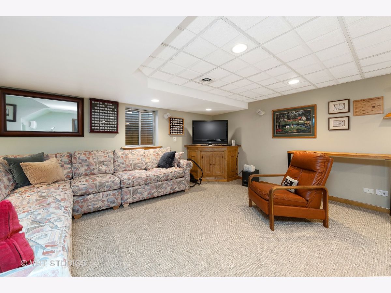
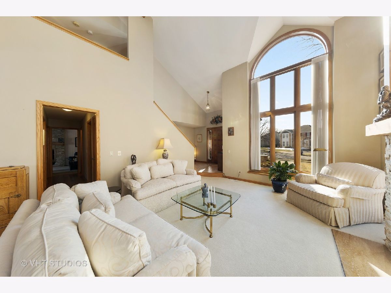
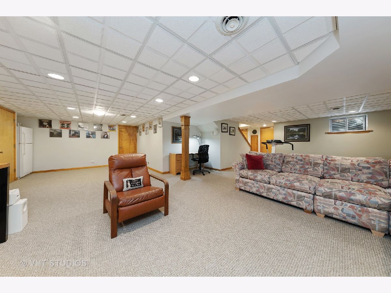
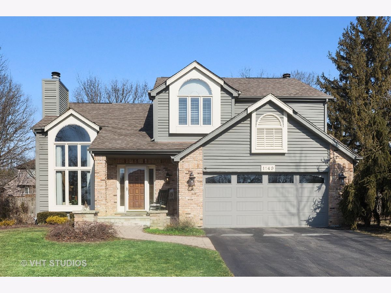
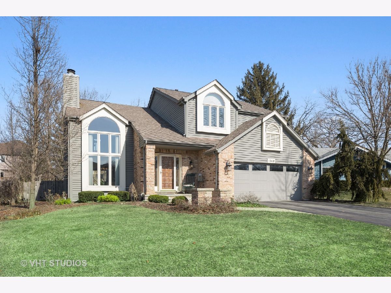
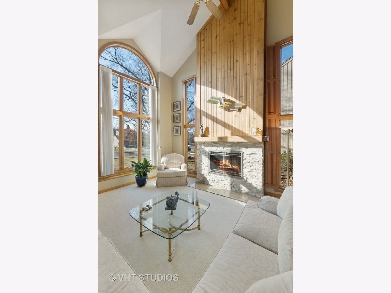
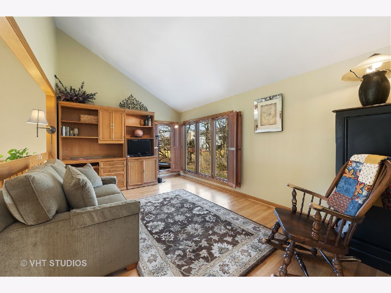
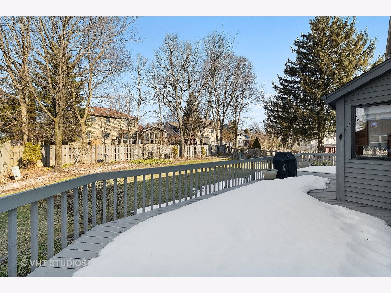
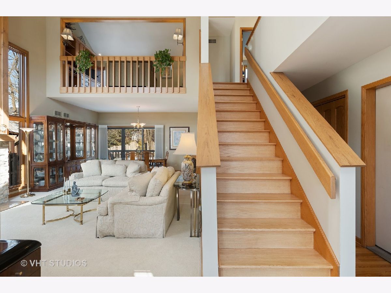
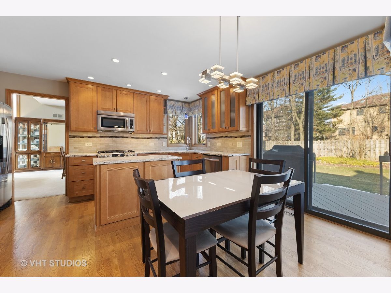
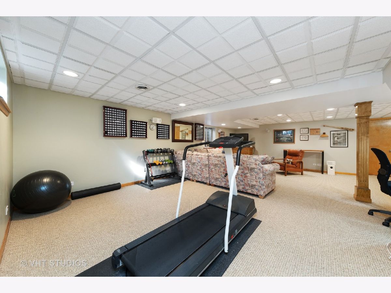
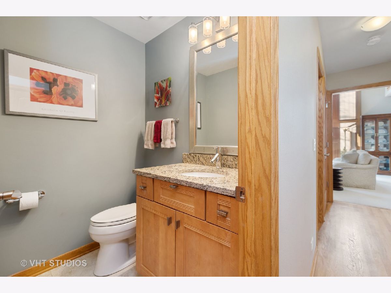
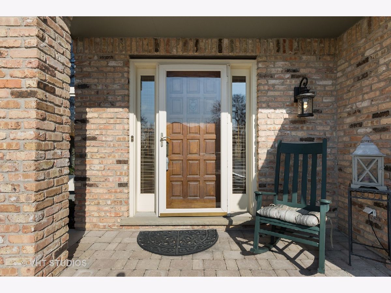
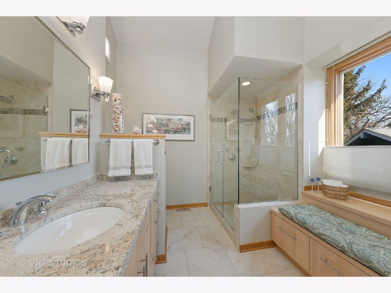
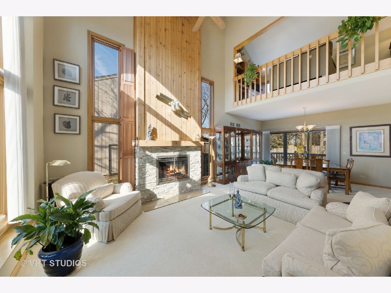
Room Specifics
Total Bedrooms: 3
Bedrooms Above Ground: 3
Bedrooms Below Ground: 0
Dimensions: —
Floor Type: Carpet
Dimensions: —
Floor Type: Carpet
Full Bathrooms: 3
Bathroom Amenities: —
Bathroom in Basement: 0
Rooms: Loft,Recreation Room,Game Room,Foyer
Basement Description: Finished
Other Specifics
| 2 | |
| Concrete Perimeter | |
| Asphalt | |
| Deck | |
| Fenced Yard,Landscaped | |
| 39X26X127X70X125 | |
| Full | |
| Full | |
| Vaulted/Cathedral Ceilings, Hardwood Floors, First Floor Laundry, Walk-In Closet(s) | |
| Double Oven, Microwave, Dishwasher, Refrigerator, Washer, Dryer, Disposal, Stainless Steel Appliance(s) | |
| Not in DB | |
| Park, Curbs, Sidewalks, Street Lights, Street Paved | |
| — | |
| — | |
| Wood Burning, Attached Fireplace Doors/Screen, Gas Log, Gas Starter |
Tax History
| Year | Property Taxes |
|---|---|
| 2021 | $8,824 |
Contact Agent
Nearby Similar Homes
Nearby Sold Comparables
Contact Agent
Listing Provided By
Baird & Warner

