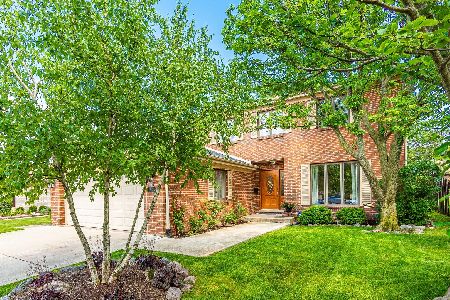1133 Delphia Avenue, Park Ridge, Illinois 60068
$715,000
|
Sold
|
|
| Status: | Closed |
| Sqft: | 3,360 |
| Cost/Sqft: | $208 |
| Beds: | 4 |
| Baths: | 3 |
| Year Built: | 1979 |
| Property Taxes: | $15,066 |
| Days On Market: | 1705 |
| Lot Size: | 0,18 |
Description
PLEASE NOTE THAT WE ARE NOW IN A MULTIPLE OFFER SITUATION. ALL OFFERS ARE DUE BY 10 AM ON SUNDAY, MAY 23, 2021. This one is a gem! Welcome home to a meticulously maintained, all brick home in the heart of Park Ridge, and in walking distance to Woodland Park! Walk into an inviting foyer area with its welcoming staircase and stunning chandelier that splits the dining room and living room. All with an added secret. To your right as you enter, there is a very large living room and it can easily accommodate large furniture. What is the secret? Knock down that east facing living room wall and open up the living room into the family room, and let that morning sun light up your home. To your left as you enter, there is a formal dining room with its freshly painted, earth toned hue and it easily seats six persons - and it is right off an awesome kitchen. This kitchen has it all: beautiful oak cabinetry with its stunning, custom crown molding, classy granite countertops chased into the backsplash, double sink and large island. Let us not forget about the formal breakfast table overlooking the rear yard with its nearly floor-to-ceiling windows! This kitchen also features all the appliance bells and whistles from its KitchenAid trash compactor to its cooktop stove to its Sub-Zero refrigerator to its Dacor oven. This kitchen will not disappoint you. Especially as the kitchen opens up to a family room with its wood-burning fireplace and the family room has enough space for that sizable sectional, coffee table, wing chairs and a huge plasma TV with surround sound speakers. Then, walk up to the second floor. Notice the custom, wide staircase. The staircase is so welcoming that it feels like it is going to hug you. And pay attention to that gold chandelier imported from Italy. Yes, it may be outdated but it is classy and timeless. The second floor has sweeping views of the front entrance and the second floor was just as intelligently designed. There are four bedrooms and two full bathrooms on the second floor. All three bedrooms are surprisingly spacious with impressive closet space. Just wait until you open them. And the primary bedroom, primary bathroom and primary closet! Just beautiful. The primary bedroom is huge and the custom, French-style double doors leading to the primary bathroom are remarkably elegant. Forget about the world in your primary bathroom with its sunken tub, stunning travertine tile work, a dark vanity piece, a stand-up shower, immaculate custom millwork, a cathedral-like ceiling and custom primary closet. It is even more serene in person. Then, head to the basement! Relax. Or entertain friends in your awesome basement. There is nothing to quibble about in this space: this full, finished basement has endless closet space, and a cedar closet, and a full, functional kitchen! But what really is the best part of the basement? It has to be the custom, fully operational and temperature controlled wine cellar that can easily house hundreds and hundreds of your favorite wine bottles. In short, this home is exceptional! There is too much to list but let us add that it also includes the following: a backup generator, an in-ground, timed sprinkler system with rain sensors, a paver driveway, a rear, paver patio, a televised camera system, hardwood flooring with sporadic inlays throughout both floors and a dual forced air systems, to name a few. Further, we all know the location is fantastic with its short walk to Woodland Park as well as its close proximity to the Park Ridge Country Club, 294 N/S, Franklin Elementary School, Emerson Middle School and top-rated Maine South High School, downtown Park Ridge, Jewel-Osco, Tony's Finer Foods and much, much more. Show and sell. A 10!
Property Specifics
| Single Family | |
| — | |
| Colonial | |
| 1979 | |
| Full | |
| — | |
| No | |
| 0.18 |
| Cook | |
| — | |
| — / Not Applicable | |
| None | |
| Lake Michigan | |
| Public Sewer | |
| 11094360 | |
| 09233050320000 |
Nearby Schools
| NAME: | DISTRICT: | DISTANCE: | |
|---|---|---|---|
|
Grade School
Franklin Elementary School |
64 | — | |
|
Middle School
Emerson Middle School |
64 | Not in DB | |
|
High School
Maine South High School |
207 | Not in DB | |
Property History
| DATE: | EVENT: | PRICE: | SOURCE: |
|---|---|---|---|
| 30 Jul, 2021 | Sold | $715,000 | MRED MLS |
| 8 Jun, 2021 | Under contract | $700,000 | MRED MLS |
| 20 May, 2021 | Listed for sale | $700,000 | MRED MLS |
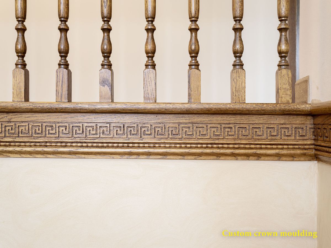
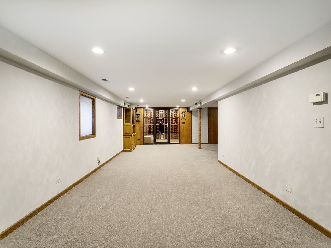
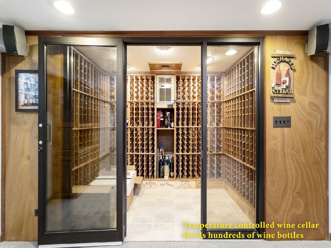
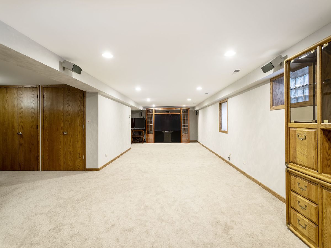
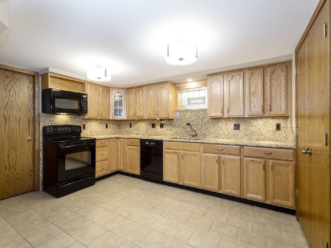
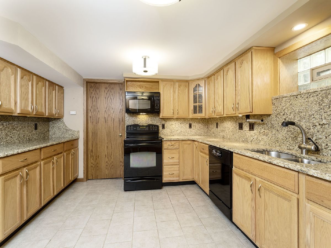
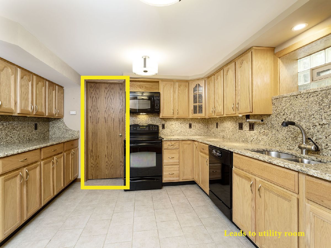
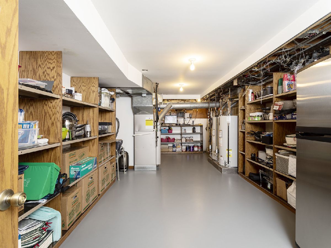

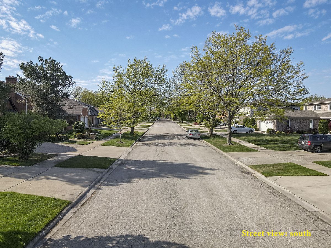
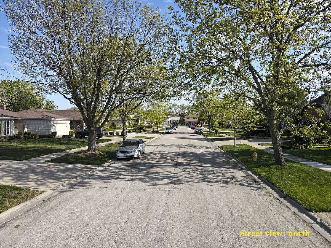
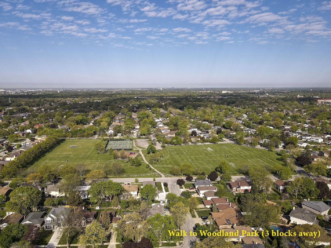
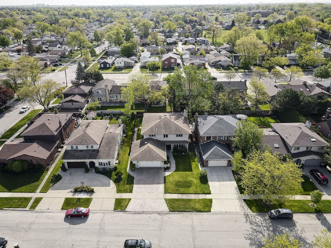

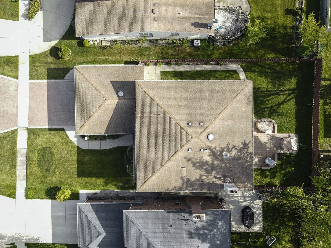
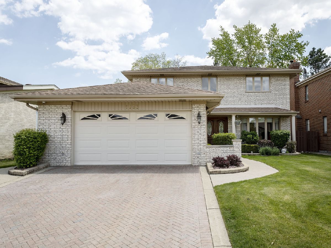
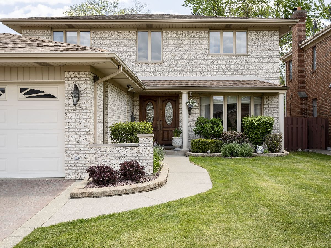
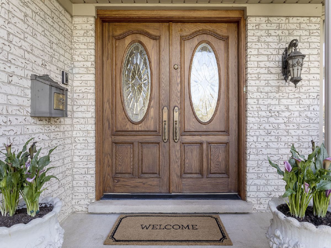
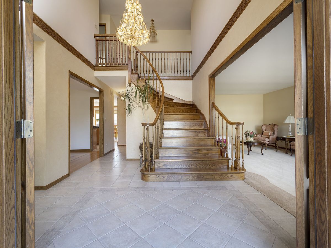

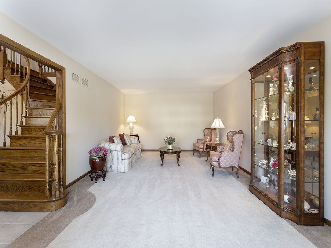
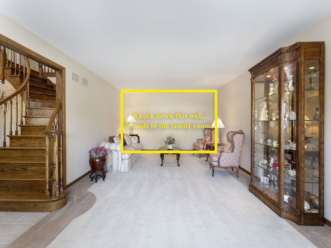
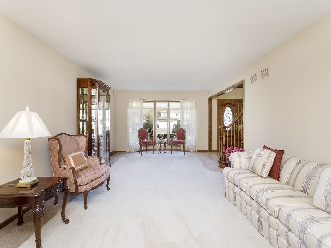

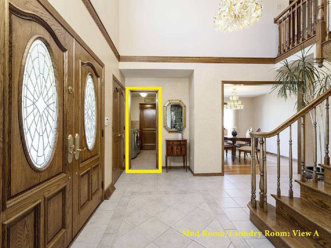
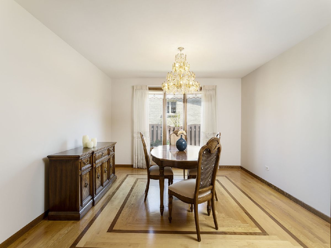

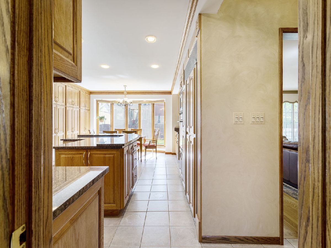

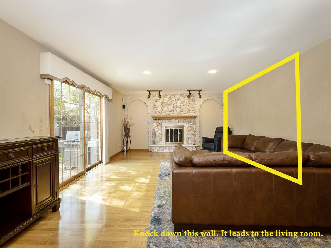
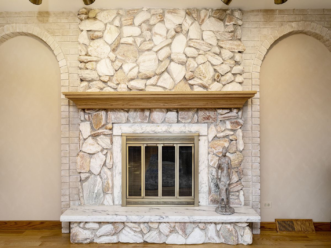


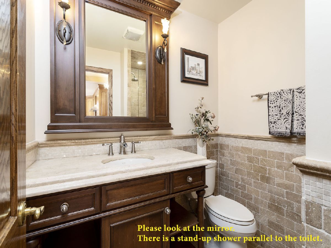
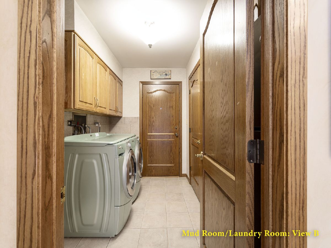
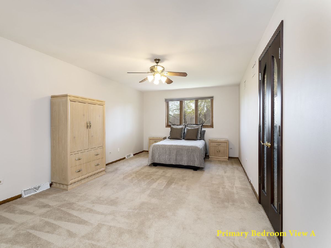


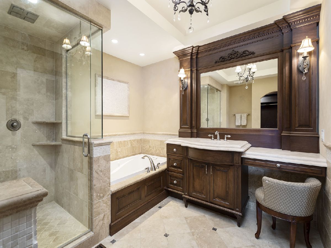
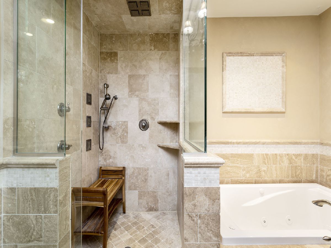
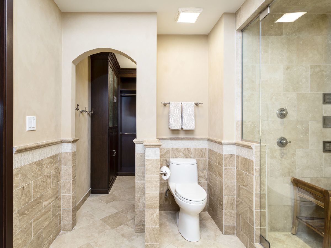
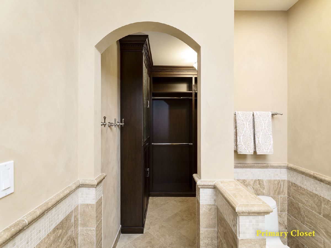
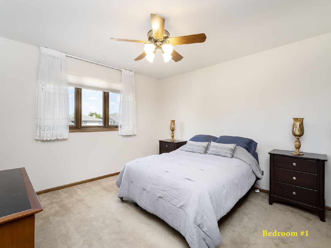
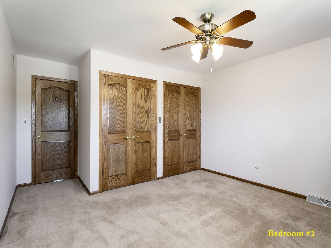
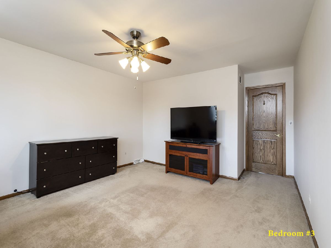
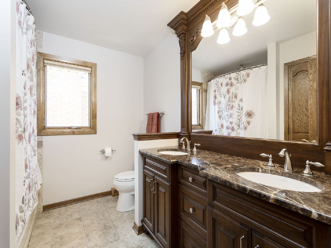
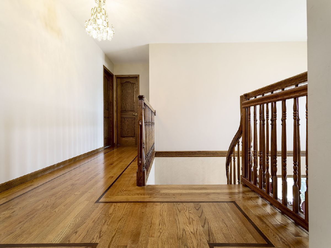
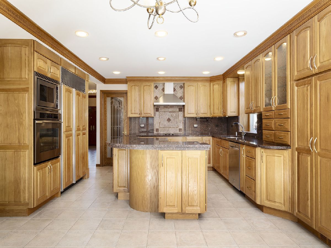
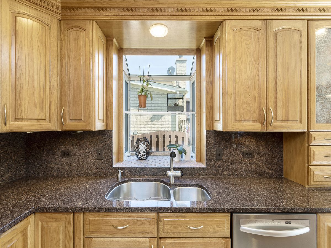
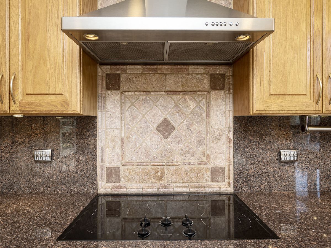
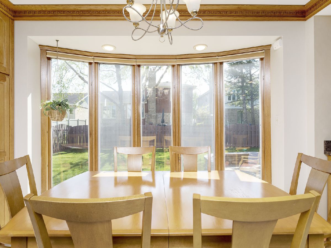
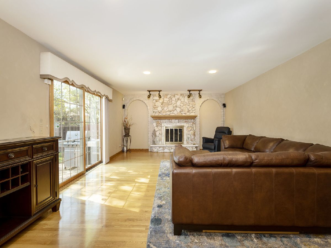
Room Specifics
Total Bedrooms: 4
Bedrooms Above Ground: 4
Bedrooms Below Ground: 0
Dimensions: —
Floor Type: Carpet
Dimensions: —
Floor Type: Carpet
Dimensions: —
Floor Type: Carpet
Full Bathrooms: 3
Bathroom Amenities: Whirlpool,Separate Shower,Double Sink
Bathroom in Basement: 0
Rooms: Recreation Room,Foyer,Kitchen,Mud Room,Utility Room-Lower Level,Walk In Closet,Other Room
Basement Description: Finished
Other Specifics
| 2.5 | |
| Concrete Perimeter | |
| Other | |
| Patio, Brick Paver Patio, Storms/Screens | |
| Fenced Yard,Landscaped | |
| 60 X 132.57 | |
| Unfinished | |
| Full | |
| Vaulted/Cathedral Ceilings, Hardwood Floors, First Floor Laundry, First Floor Full Bath, Built-in Features, Walk-In Closet(s), Special Millwork, Granite Counters, Separate Dining Room | |
| Double Oven, Range, Microwave, Dishwasher, Refrigerator, High End Refrigerator, Washer, Dryer, Disposal, Trash Compactor, Stainless Steel Appliance(s), Range Hood, Electric Cooktop | |
| Not in DB | |
| Park, Tennis Court(s), Curbs, Sidewalks, Street Lights, Street Paved | |
| — | |
| — | |
| Wood Burning |
Tax History
| Year | Property Taxes |
|---|---|
| 2021 | $15,066 |
Contact Agent
Nearby Similar Homes
Nearby Sold Comparables
Contact Agent
Listing Provided By
Peter Drossos Real Estate







