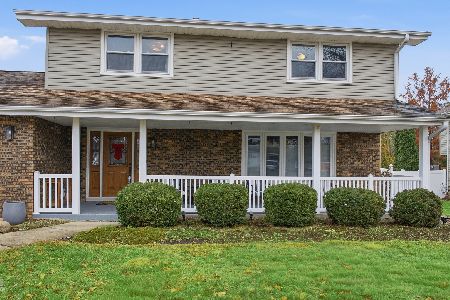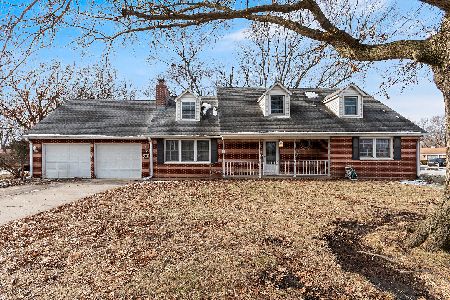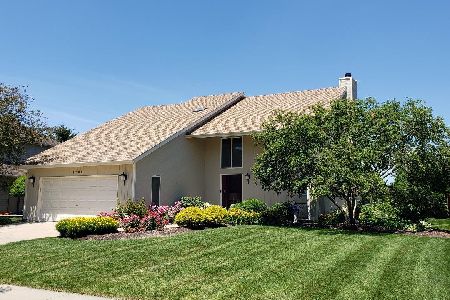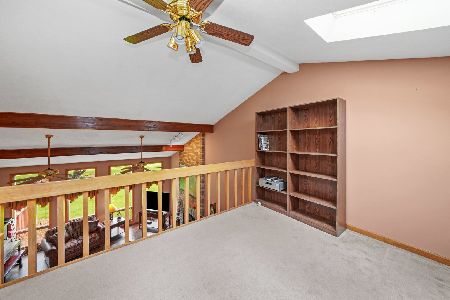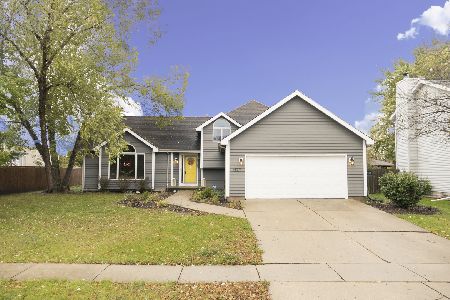1132 Ranchwood Drive, Shorewood, Illinois 60404
$472,000
|
Sold
|
|
| Status: | Closed |
| Sqft: | 3,975 |
| Cost/Sqft: | $118 |
| Beds: | 3 |
| Baths: | 4 |
| Year Built: | 1991 |
| Property Taxes: | $8,852 |
| Days On Market: | 315 |
| Lot Size: | 0,28 |
Description
Step into nearly 4,000 square feet of bespoke luxury in this meticulously crafted home. As you enter the grand two-story foyer, the home's beauty unfolds before you, leading into a gourmet kitchen adorned with premium granite countertops and cabinetry. The breakfast bar, a delightful addition, comes with all appliances, including a pop-up charging station in the granite island's center. An adjacent entertainment bar with a sink seamlessly connects to a spacious family room, featuring a brick fireplace, and patio doors opening to an expansive covered patio in the backyard. The formal dining room showcases stunning views and exquisite hardwood flooring with inlays that extend into the family room and foyer, alongside a generously sized laundry room. Upstairs, the primary suite offers a serene retreat, boasting elegant ceilings, hardwood floors, a luxurious bath with a custom shower and glass surround doors, and a dreamy walk-in closet with an island. The suite's patio doors open to a covered deck, perfect for stargazing at night. The basement is nothing short of a revelation, a masterpiece of finished spaces. It features a custom backlit wet bar with a copper-covered bar top, ample fridge space, and built-in shelving for your favorite bottles, making it the ultimate spot for game nights, movie nights, or simply having fun. The family room is ideal for gatherings, designed to accommodate everyone, and includes a full bath with exceptional touches. But there's more: a hidden door reveals a versatile space that can be used as an office or a sound studio, offering unparalleled relaxation. Additional amenities include a whole-house generator, custom lighting throughout, freshly painted and stained exterior, an installed radon system, a new shed in the backyard for all your toys, invisible fencing to keep your pets safe, and a new washer and dryer. This home is a must-see and promises not to disappoint!
Property Specifics
| Single Family | |
| — | |
| — | |
| 1991 | |
| — | |
| — | |
| No | |
| 0.28 |
| Will | |
| — | |
| 0 / Not Applicable | |
| — | |
| — | |
| — | |
| 12306684 | |
| 0506163060040000 |
Nearby Schools
| NAME: | DISTRICT: | DISTANCE: | |
|---|---|---|---|
|
High School
Minooka Community High School |
111 | Not in DB | |
Property History
| DATE: | EVENT: | PRICE: | SOURCE: |
|---|---|---|---|
| 25 May, 2016 | Sold | $236,000 | MRED MLS |
| 20 Apr, 2016 | Under contract | $254,900 | MRED MLS |
| 1 Apr, 2016 | Listed for sale | $254,900 | MRED MLS |
| 29 Jul, 2024 | Sold | $470,000 | MRED MLS |
| 13 Jun, 2024 | Under contract | $450,000 | MRED MLS |
| 13 Jun, 2024 | Listed for sale | $450,000 | MRED MLS |
| 16 Apr, 2025 | Sold | $472,000 | MRED MLS |
| 16 Mar, 2025 | Under contract | $470,000 | MRED MLS |
| 7 Mar, 2025 | Listed for sale | $470,000 | MRED MLS |
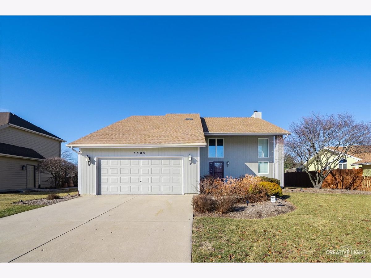
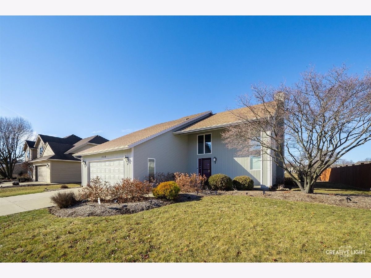
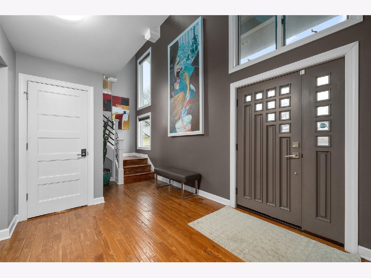
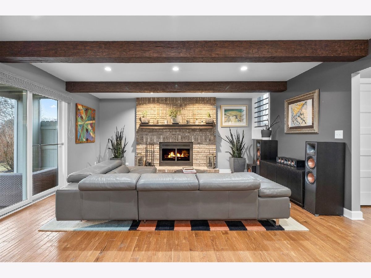
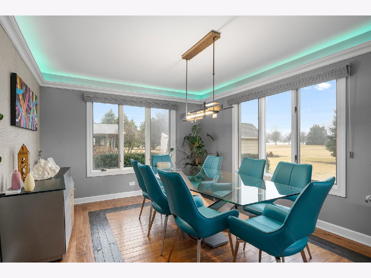
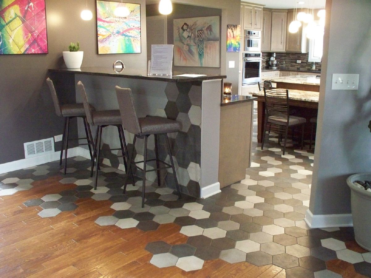
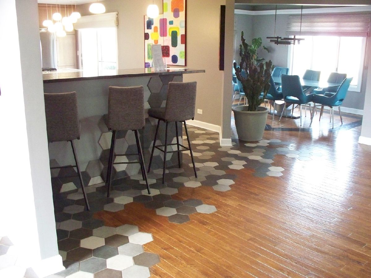
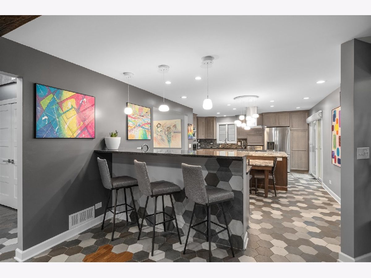
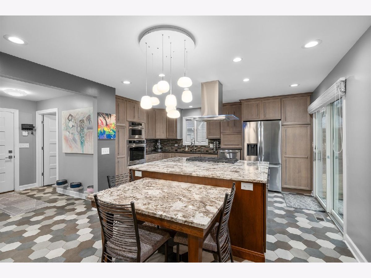
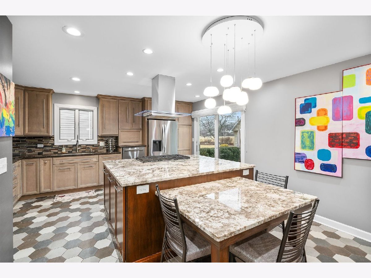
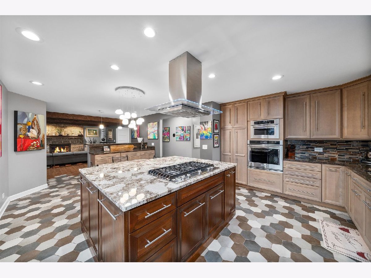
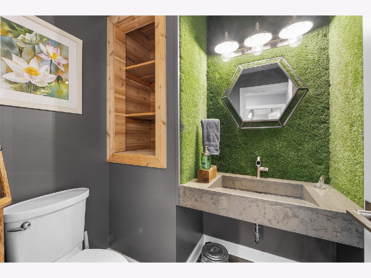
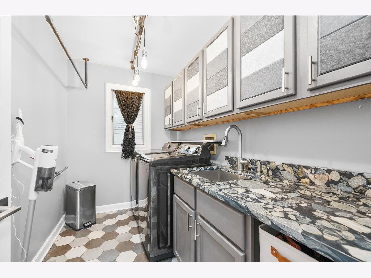
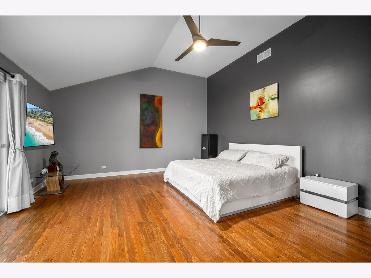
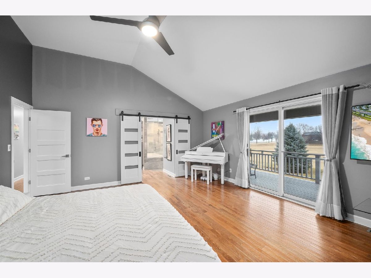
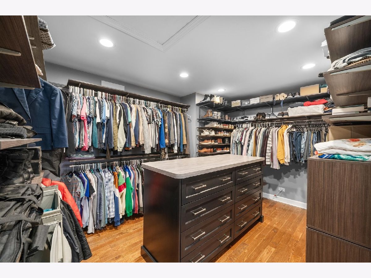
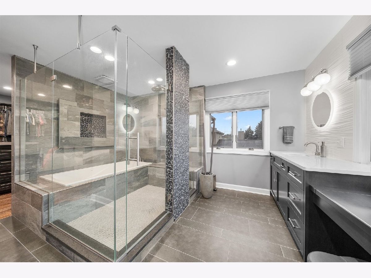
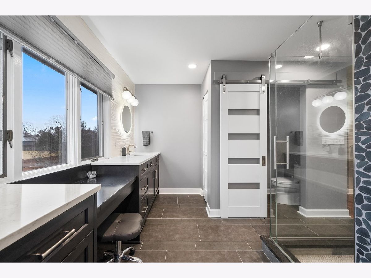
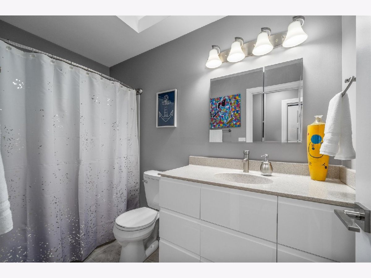
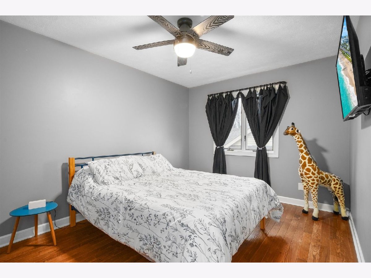
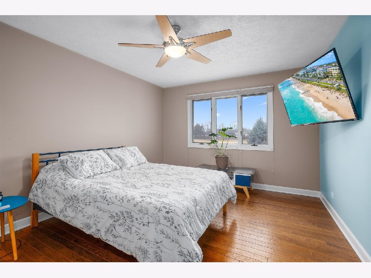
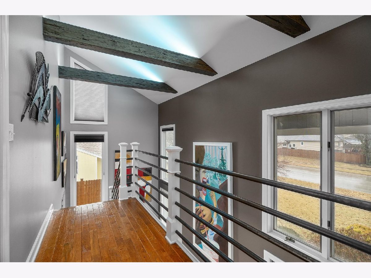
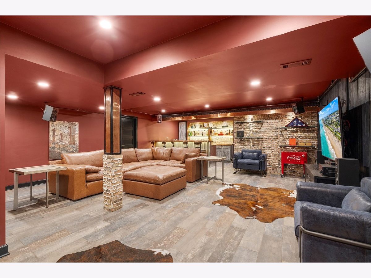
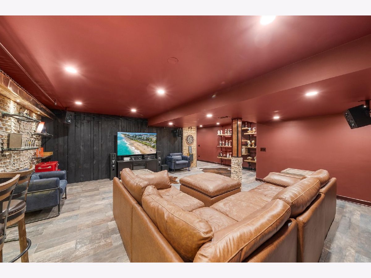
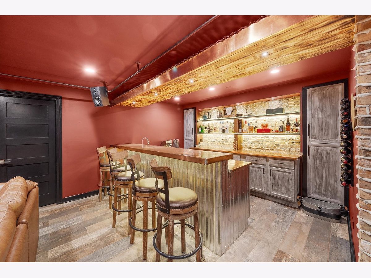
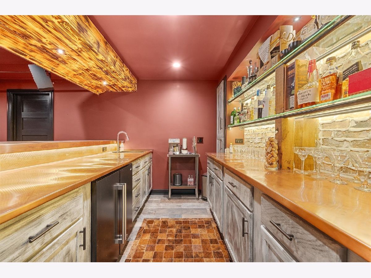
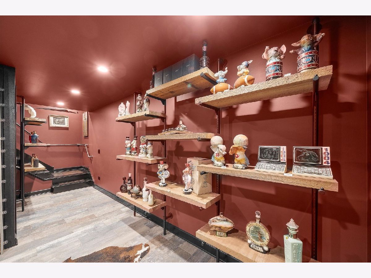
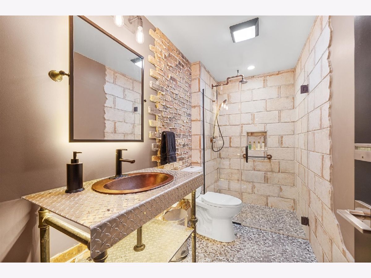
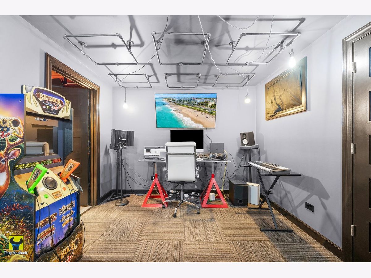
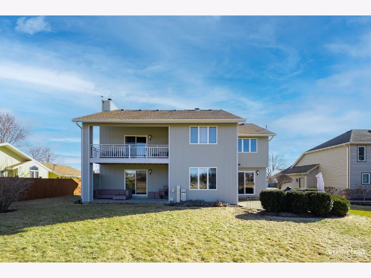
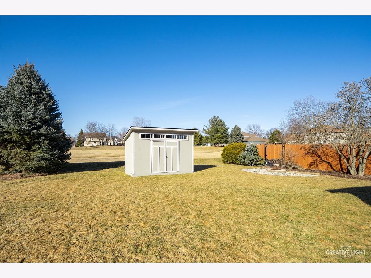
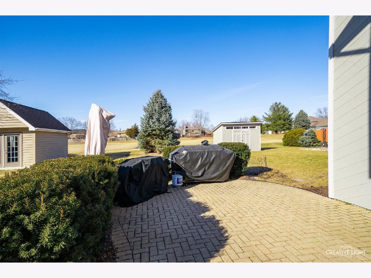
Room Specifics
Total Bedrooms: 3
Bedrooms Above Ground: 3
Bedrooms Below Ground: 0
Dimensions: —
Floor Type: —
Dimensions: —
Floor Type: —
Full Bathrooms: 4
Bathroom Amenities: Separate Shower
Bathroom in Basement: 1
Rooms: —
Basement Description: —
Other Specifics
| 2 | |
| — | |
| — | |
| — | |
| — | |
| 0.28 | |
| — | |
| — | |
| — | |
| — | |
| Not in DB | |
| — | |
| — | |
| — | |
| — |
Tax History
| Year | Property Taxes |
|---|---|
| 2016 | $5,272 |
| 2024 | $8,260 |
| 2025 | $8,852 |
Contact Agent
Nearby Similar Homes
Nearby Sold Comparables
Contact Agent
Listing Provided By
Taylored Realty


