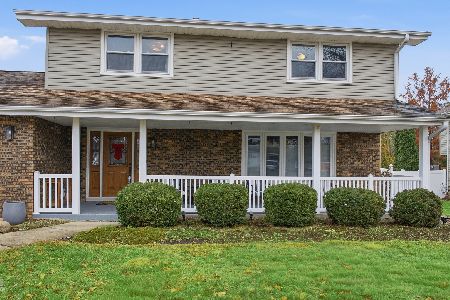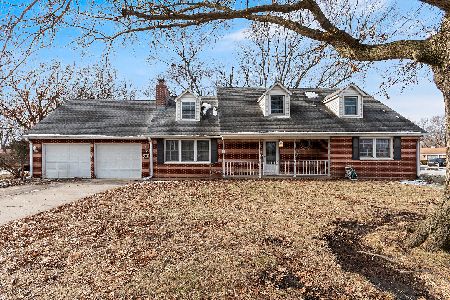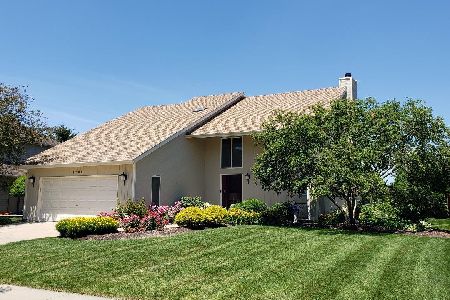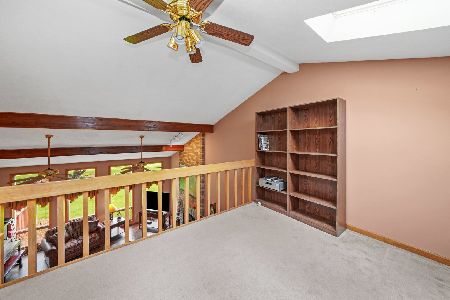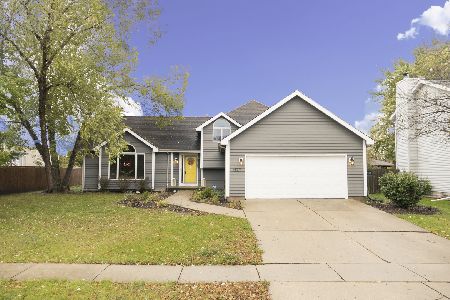1132 Ranchwood Drive, Shorewood, Illinois 60404
$236,000
|
Sold
|
|
| Status: | Closed |
| Sqft: | 2,628 |
| Cost/Sqft: | $97 |
| Beds: | 3 |
| Baths: | 4 |
| Year Built: | 1991 |
| Property Taxes: | $5,272 |
| Days On Market: | 3577 |
| Lot Size: | 0,00 |
Description
Unique floor plan, open views of back yard oasis from Dinette, Formal Dining, Living Room, Master Suite. A variety of intimate porches/patios/decks offered with this home. Enjoy morning coffee on the spacious front porch, then move to the patio off Kitchen for breakfast. Lunch served on covered patio off the Living Room and finish up your day with a good book on the private deck off the Master Bedroom. Vaulted ceiling entry, lots of natural light pours into the home, masonry fireplace with hearth, partial finished basement, featuring a bar as well as full bath. Front Porch 18x8, Brick Paver Patio 14x21 Covered Patio 8x18, Second Story deck 8x18
Property Specifics
| Single Family | |
| — | |
| — | |
| 1991 | |
| Full | |
| — | |
| No | |
| — |
| Will | |
| River Oaks West | |
| 0 / Not Applicable | |
| None | |
| Public | |
| Public Sewer | |
| 09181157 | |
| 0506163060040000 |
Property History
| DATE: | EVENT: | PRICE: | SOURCE: |
|---|---|---|---|
| 25 May, 2016 | Sold | $236,000 | MRED MLS |
| 20 Apr, 2016 | Under contract | $254,900 | MRED MLS |
| 1 Apr, 2016 | Listed for sale | $254,900 | MRED MLS |
| 29 Jul, 2024 | Sold | $470,000 | MRED MLS |
| 13 Jun, 2024 | Under contract | $450,000 | MRED MLS |
| 13 Jun, 2024 | Listed for sale | $450,000 | MRED MLS |
| 16 Apr, 2025 | Sold | $472,000 | MRED MLS |
| 16 Mar, 2025 | Under contract | $470,000 | MRED MLS |
| 7 Mar, 2025 | Listed for sale | $470,000 | MRED MLS |
Room Specifics
Total Bedrooms: 3
Bedrooms Above Ground: 3
Bedrooms Below Ground: 0
Dimensions: —
Floor Type: Carpet
Dimensions: —
Floor Type: Carpet
Full Bathrooms: 4
Bathroom Amenities: Separate Shower,Double Sink,Garden Tub
Bathroom in Basement: 1
Rooms: Balcony/Porch/Lanai,Eating Area,Foyer
Basement Description: Partially Finished
Other Specifics
| 2 | |
| — | |
| Concrete | |
| — | |
| — | |
| 80X150 | |
| — | |
| Full | |
| Vaulted/Cathedral Ceilings, Bar-Wet, First Floor Laundry | |
| Range, Microwave, Dishwasher, Washer, Dryer | |
| Not in DB | |
| Sidewalks, Street Lights, Street Paved | |
| — | |
| — | |
| Wood Burning |
Tax History
| Year | Property Taxes |
|---|---|
| 2016 | $5,272 |
| 2024 | $8,260 |
| 2025 | $8,852 |
Contact Agent
Nearby Similar Homes
Nearby Sold Comparables
Contact Agent
Listing Provided By
Coldwell Banker Honig-Bell


