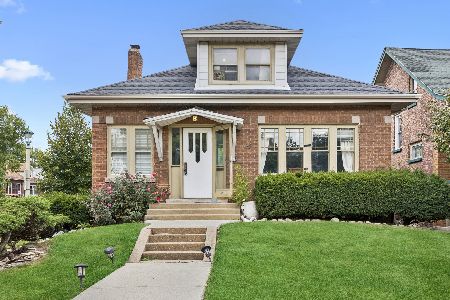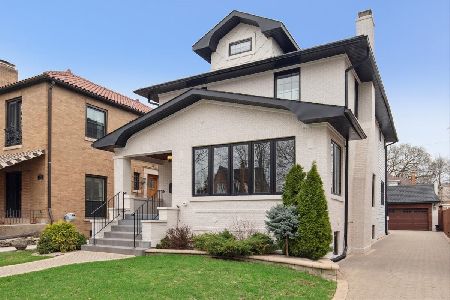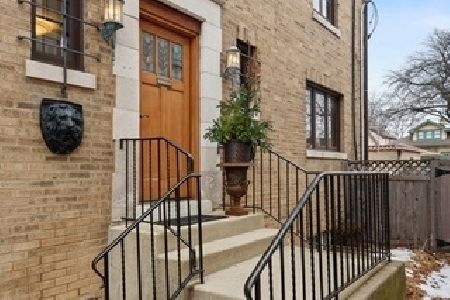1132 Rossell Avenue, Oak Park, Illinois 60302
$895,000
|
Sold
|
|
| Status: | Closed |
| Sqft: | 3,455 |
| Cost/Sqft: | $265 |
| Beds: | 3 |
| Baths: | 4 |
| Year Built: | — |
| Property Taxes: | $13,993 |
| Days On Market: | 1994 |
| Lot Size: | 0,12 |
Description
Stunning Home In Perfect Location. This Was A Labor Of Love! This Gorgeous Rehab Balanced Original Details With Luxury Amenities. Walk In And Immediately Notice The Beautiful Brazilian Walnut Flooring Throughout. Socialize With Friends & Family In The Spacious Living Room With Calacatta Beveled Tile Wood Burning Fireplace. Your Home Has An Open Floor Plan You Can See All The Way Down To The Family Room With Dramatic Wood Boxed Ceiling. OMG, This Is A Chef's Dream Kitchen With Top Of The Line Appliances. There Is The Crestola Quartz Counter Tops, Italian Bertazzoni 6 Burner Stove, Jen-Air Professional Cabinet Hood, Thermador Emerald Series Dishwasher And So Much More. This Kitchen Is So Impressive You Will Want To Throw Daily Dinner Parties In The Formal Dining Room With The Lighted Tray Ceiling. Upstairs You Have Three Marvelous Bedrooms, Cathedral Ceilings & All Bathrooms Have Bluetooth Speakers. As You Turn In For The Night, Enjoy A Glass Of Wine From Your Wine Cellar And Use Your Calming Soaker Tub In Your En Suite. Spa Like With Italian Polished White Marble Accented With Gray & Gold And Featuring A Restoration Hardware Vanity Plus Computerized Shower System. Walk Out On Your Balcony And Enjoy Your Morning Coffee And Overlook A Well Manicured Yard With Cedar Fence And Paved Driveway. Downstairs You Have A Guest Bedroom, Second Family Room, Recreation Room, Laundry Room And Another Full Bathroom. This Is A Very Special Home, Be The Envy Of Your Neighbors When You Move In!
Property Specifics
| Single Family | |
| — | |
| American 4-Sq. | |
| — | |
| Full | |
| — | |
| No | |
| 0.12 |
| Cook | |
| — | |
| 0 / Not Applicable | |
| None | |
| Lake Michigan | |
| Public Sewer | |
| 10805574 | |
| 16062150030000 |
Nearby Schools
| NAME: | DISTRICT: | DISTANCE: | |
|---|---|---|---|
|
Grade School
William Hatch Elementary School |
97 | — | |
|
Middle School
Gwendolyn Brooks Middle School |
97 | Not in DB | |
|
High School
Oak Park & River Forest High Sch |
200 | Not in DB | |
Property History
| DATE: | EVENT: | PRICE: | SOURCE: |
|---|---|---|---|
| 9 Nov, 2018 | Sold | $325,000 | MRED MLS |
| 23 Oct, 2018 | Under contract | $337,000 | MRED MLS |
| — | Last price change | $343,000 | MRED MLS |
| 2 Jul, 2018 | Listed for sale | $360,000 | MRED MLS |
| 2 Sep, 2020 | Sold | $895,000 | MRED MLS |
| 9 Aug, 2020 | Under contract | $915,000 | MRED MLS |
| 4 Aug, 2020 | Listed for sale | $915,000 | MRED MLS |
| 23 Jun, 2025 | Sold | $1,125,000 | MRED MLS |
| 6 Apr, 2025 | Under contract | $1,000,000 | MRED MLS |
| 4 Apr, 2025 | Listed for sale | $1,000,000 | MRED MLS |
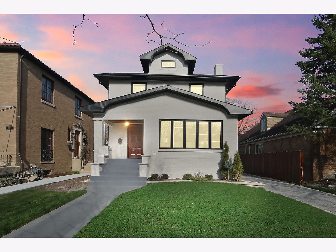
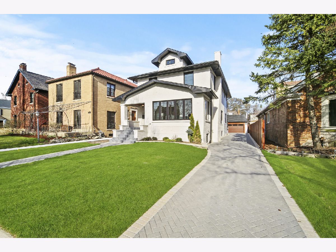
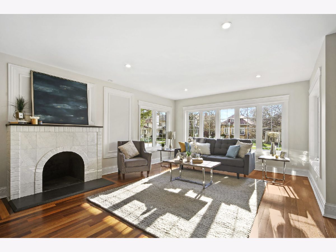
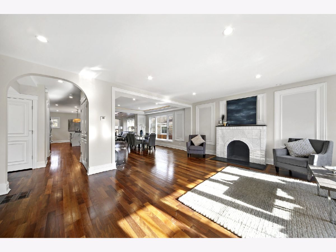
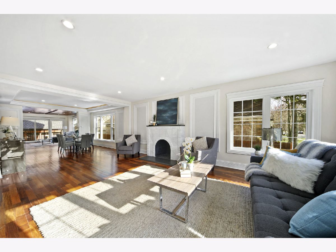
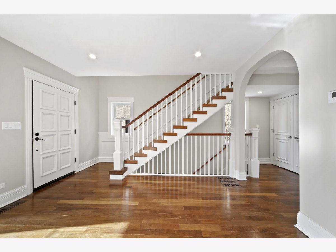
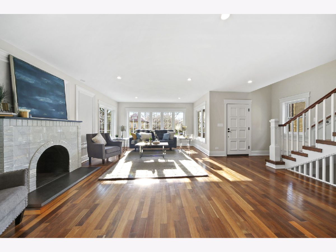
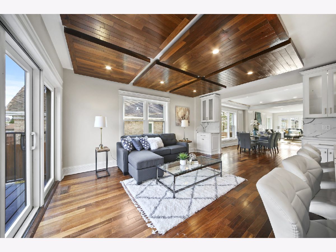
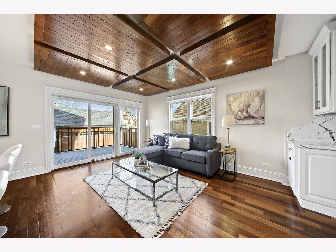
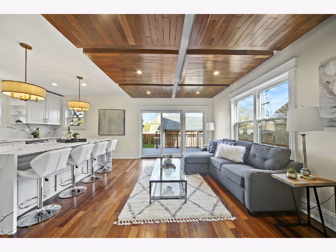
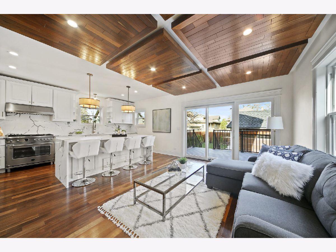
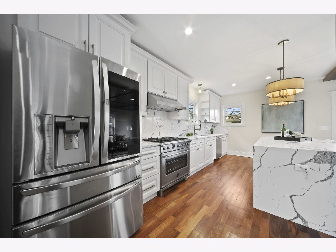
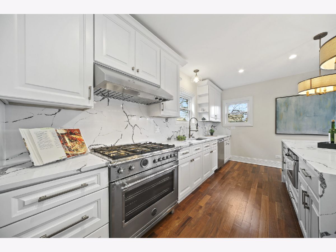
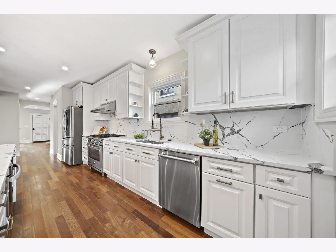
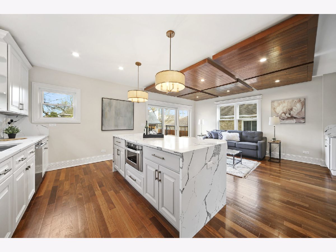
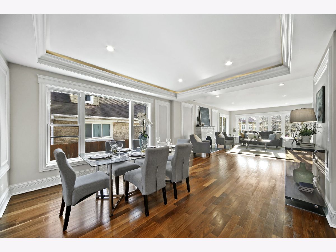
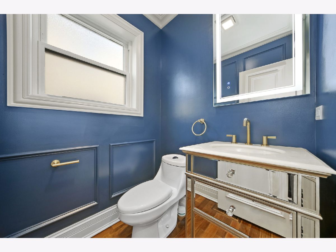
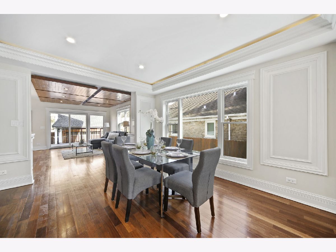
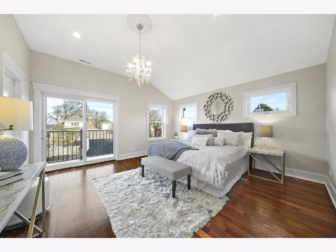
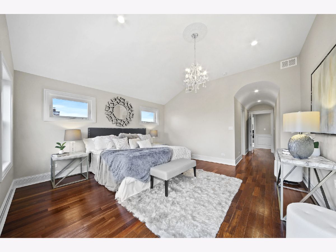
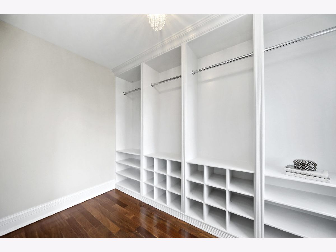
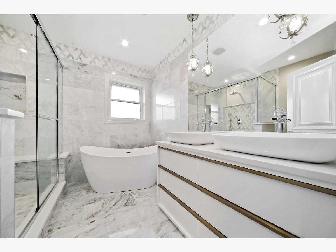
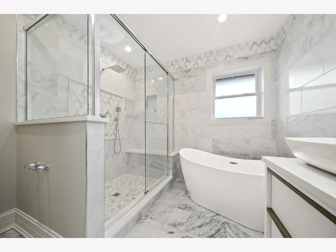
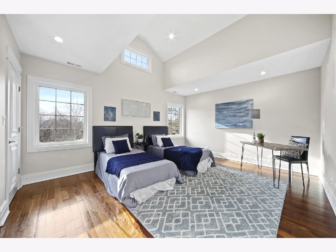
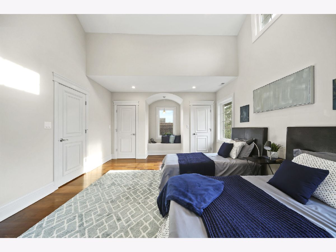
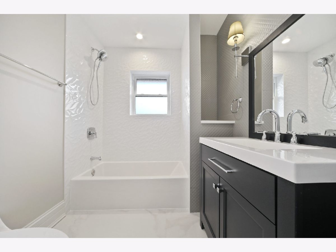
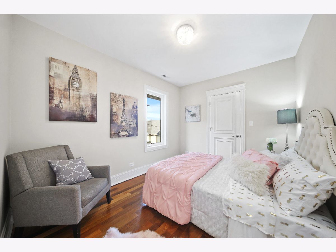
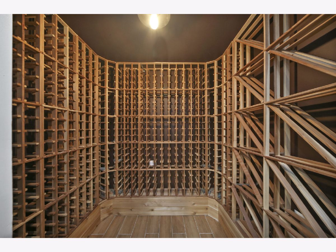
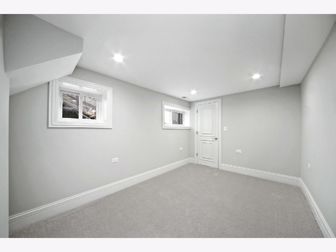
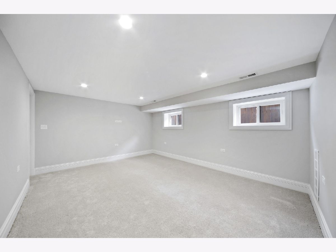
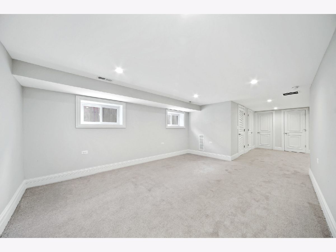
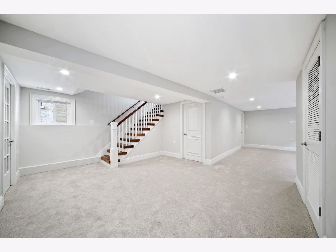
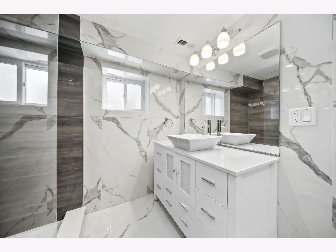
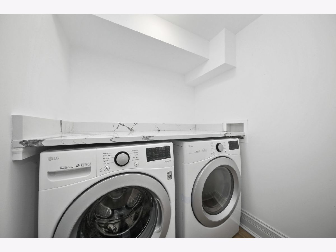
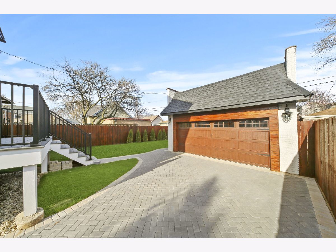
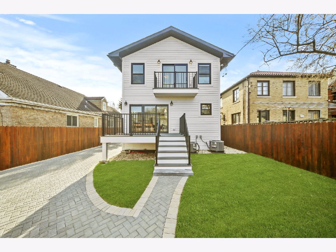
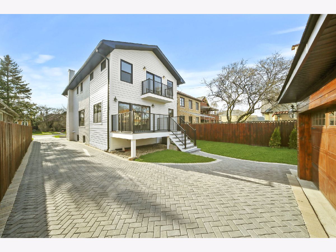
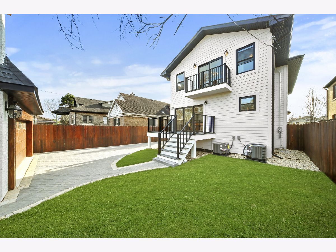
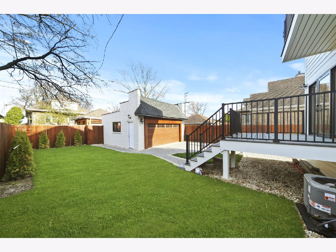
Room Specifics
Total Bedrooms: 4
Bedrooms Above Ground: 3
Bedrooms Below Ground: 1
Dimensions: —
Floor Type: Hardwood
Dimensions: —
Floor Type: Hardwood
Dimensions: —
Floor Type: Carpet
Full Bathrooms: 4
Bathroom Amenities: Double Sink,Soaking Tub
Bathroom in Basement: 1
Rooms: Balcony/Porch/Lanai,Deck,Family Room,Recreation Room
Basement Description: Finished
Other Specifics
| 2 | |
| Concrete Perimeter | |
| Side Drive | |
| Balcony, Deck, Patio, Storms/Screens | |
| — | |
| 40 X 136 | |
| — | |
| Full | |
| Vaulted/Cathedral Ceilings, Hardwood Floors, First Floor Full Bath, Walk-In Closet(s) | |
| Range, Microwave, Dishwasher, Refrigerator, High End Refrigerator, Washer, Dryer, Stainless Steel Appliance(s), Range Hood | |
| Not in DB | |
| Curbs, Sidewalks, Street Lights, Street Paved | |
| — | |
| — | |
| Wood Burning |
Tax History
| Year | Property Taxes |
|---|---|
| 2018 | $11,763 |
| 2020 | $13,993 |
| 2025 | $17,941 |
Contact Agent
Nearby Similar Homes
Nearby Sold Comparables
Contact Agent
Listing Provided By
Baird & Warner, Inc.




