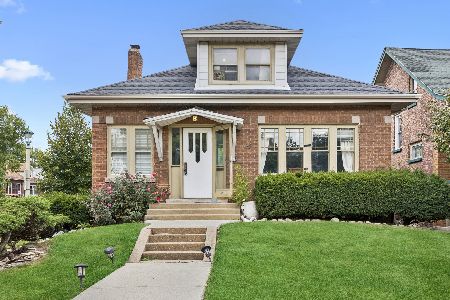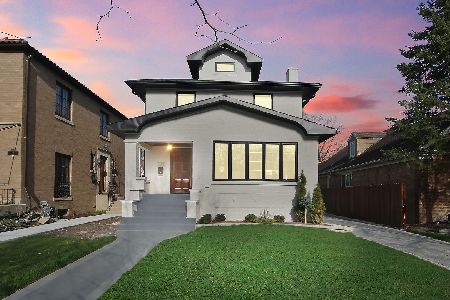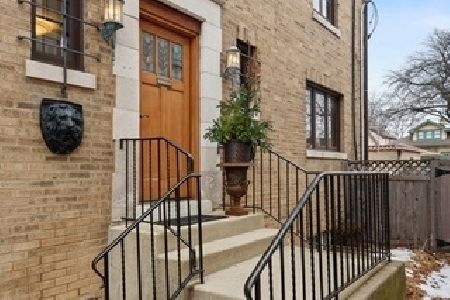1132 Rossell Avenue, Oak Park, Illinois 60302
$1,125,000
|
Sold
|
|
| Status: | Closed |
| Sqft: | 3,455 |
| Cost/Sqft: | $289 |
| Beds: | 3 |
| Baths: | 4 |
| Year Built: | 1928 |
| Property Taxes: | $17,941 |
| Days On Market: | 290 |
| Lot Size: | 0,12 |
Description
Welcome to 1132 Rossell Avenue. This exquisite renovation seamlessly blends original features with luxurious amenities. Upon entering, you will be captivated by the elegant Brazilian walnut flooring that spans the entire space. The spacious living room boasts Calacatta beveled tile and a captivating wood-burning fireplace, creating an inviting atmosphere for entertaining friends and family. The open floor plan seamlessly connects the living room to the family room, featuring a dramatic wood-boxed ceiling. The kitchen is a chef's paradise, equipped with premium appliances such as Crestola Quartz countertops, an Italian Bertazzoni 6-burner stove, a Jen-Air Professional Cabinet Hood, and a Thermador Emerald Series dishwasher. Its impressive features will inspire you to host regular dinner parties in the formal dining room, adorned with a lighted tray ceiling. Upstairs, you will find three generously sized bedrooms with cathedral ceilings. As you retire for the evening, indulge in a glass of wine from your cellar and unwind in your tranquil soaker tub within the en suite spa. The spa-like sanctuary boasts Italian-polished white marble accents complemented by gray and gold, including a Restoration Hardware vanity and a computerized shower system. The lower level features a guest bedroom, a second family room, a recreation room, a laundry room, and another full bathroom. Come visit today.
Property Specifics
| Single Family | |
| — | |
| — | |
| 1928 | |
| — | |
| — | |
| No | |
| 0.12 |
| Cook | |
| — | |
| 0 / Not Applicable | |
| — | |
| — | |
| — | |
| 12327326 | |
| 16062150030000 |
Nearby Schools
| NAME: | DISTRICT: | DISTANCE: | |
|---|---|---|---|
|
Grade School
William Hatch Elementary School |
97 | — | |
|
Middle School
Gwendolyn Brooks Middle School |
97 | Not in DB | |
|
High School
Oak Park & River Forest High Sch |
200 | Not in DB | |
Property History
| DATE: | EVENT: | PRICE: | SOURCE: |
|---|---|---|---|
| 9 Nov, 2018 | Sold | $325,000 | MRED MLS |
| 23 Oct, 2018 | Under contract | $337,000 | MRED MLS |
| — | Last price change | $343,000 | MRED MLS |
| 2 Jul, 2018 | Listed for sale | $360,000 | MRED MLS |
| 2 Sep, 2020 | Sold | $895,000 | MRED MLS |
| 9 Aug, 2020 | Under contract | $915,000 | MRED MLS |
| 4 Aug, 2020 | Listed for sale | $915,000 | MRED MLS |
| 23 Jun, 2025 | Sold | $1,125,000 | MRED MLS |
| 6 Apr, 2025 | Under contract | $1,000,000 | MRED MLS |
| 4 Apr, 2025 | Listed for sale | $1,000,000 | MRED MLS |
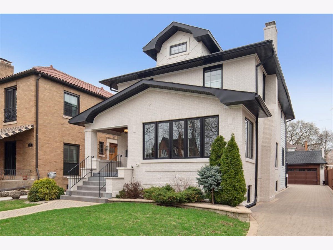
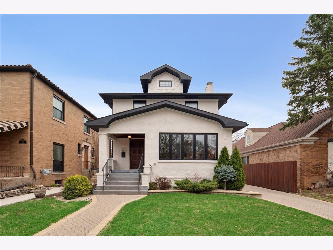
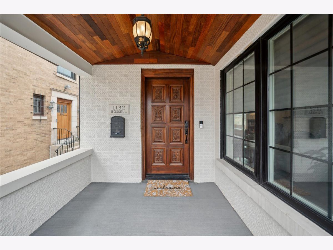
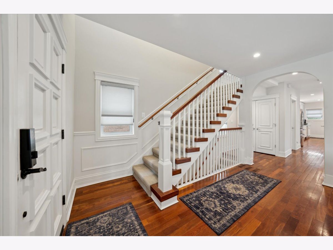
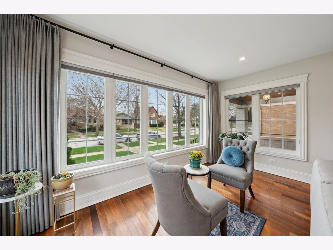
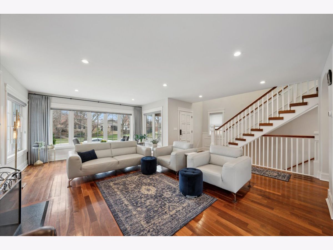
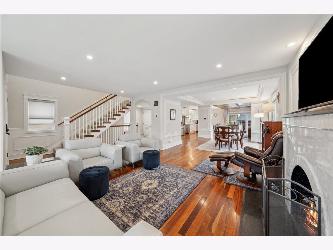
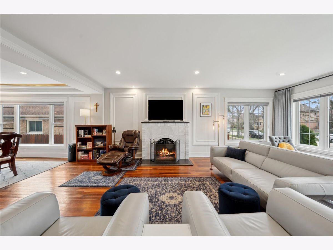
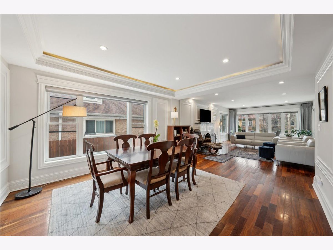
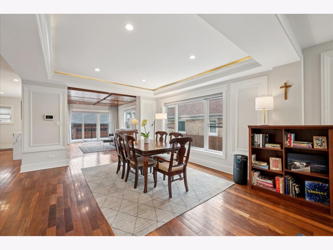
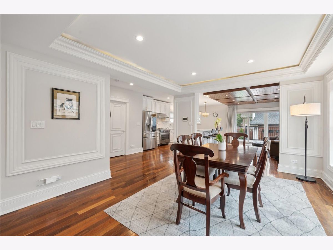
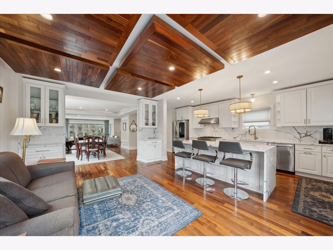
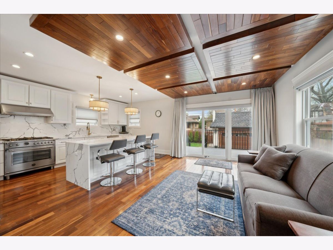
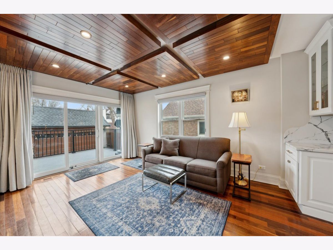
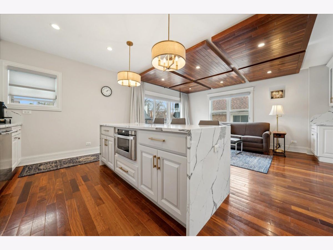
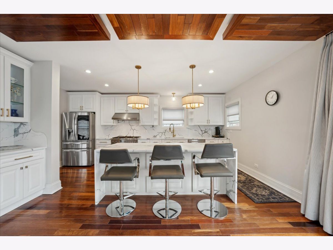
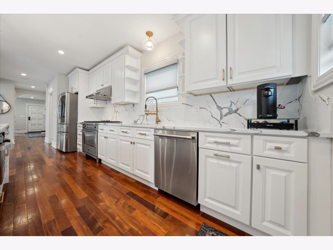
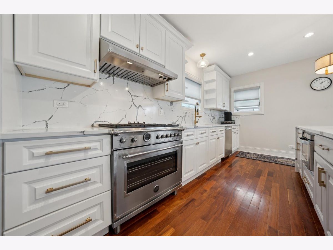
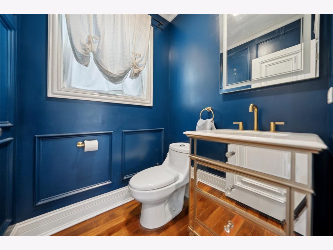
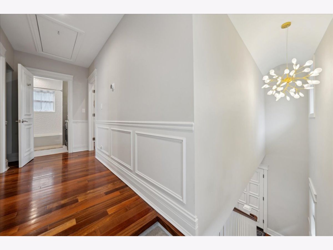
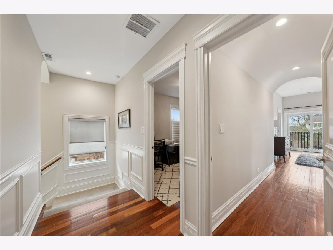
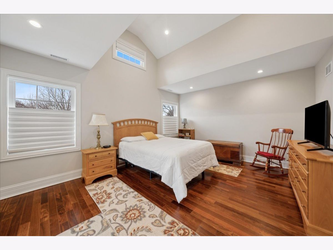
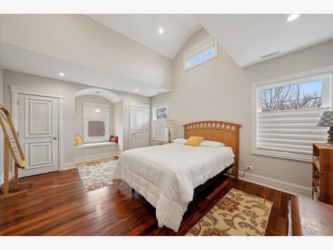
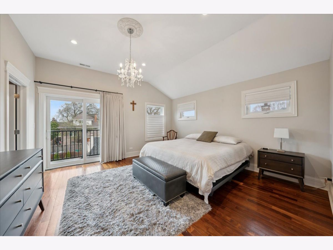
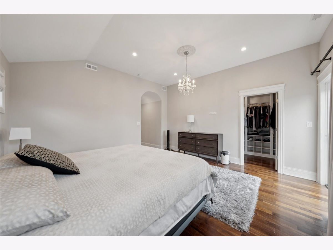
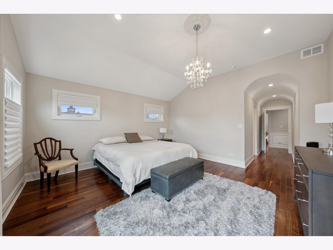
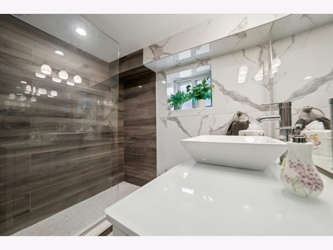
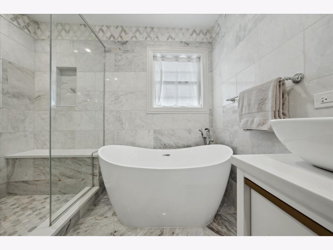
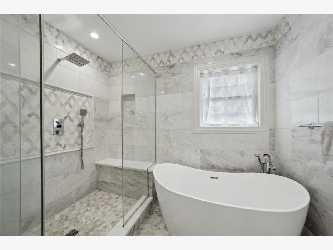
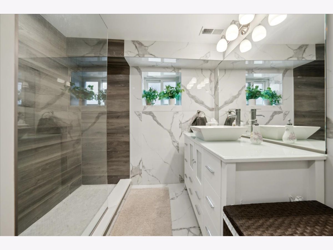
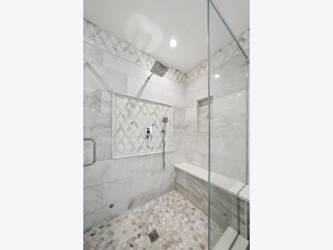
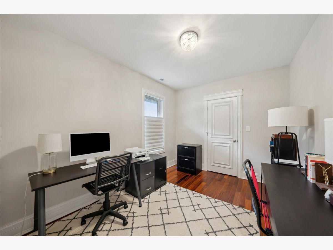
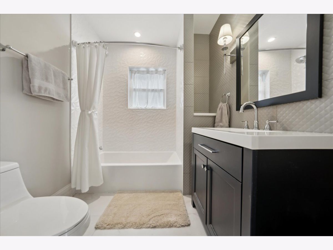
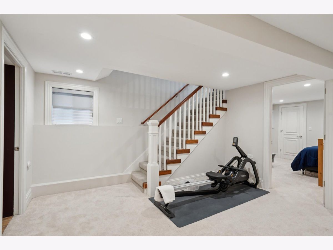
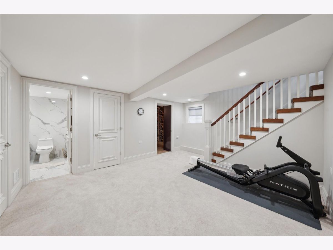
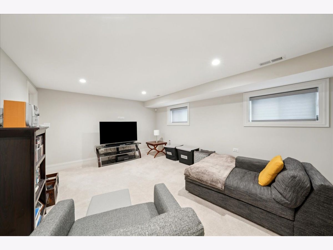
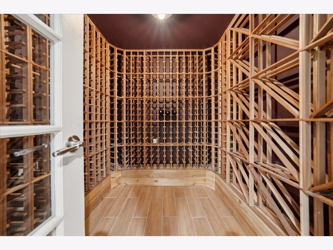
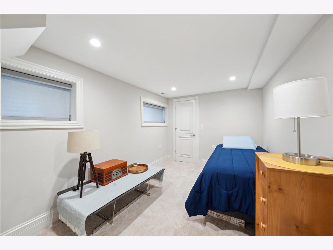
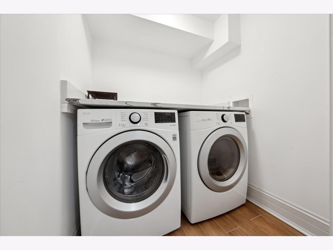
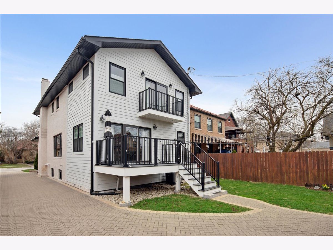
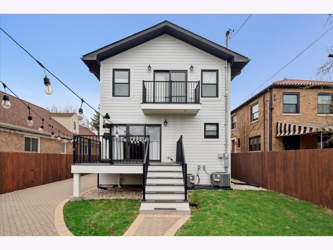
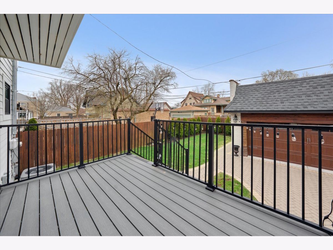
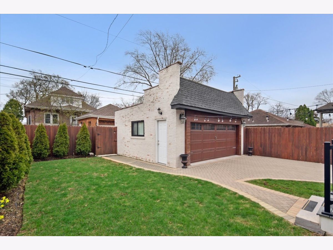
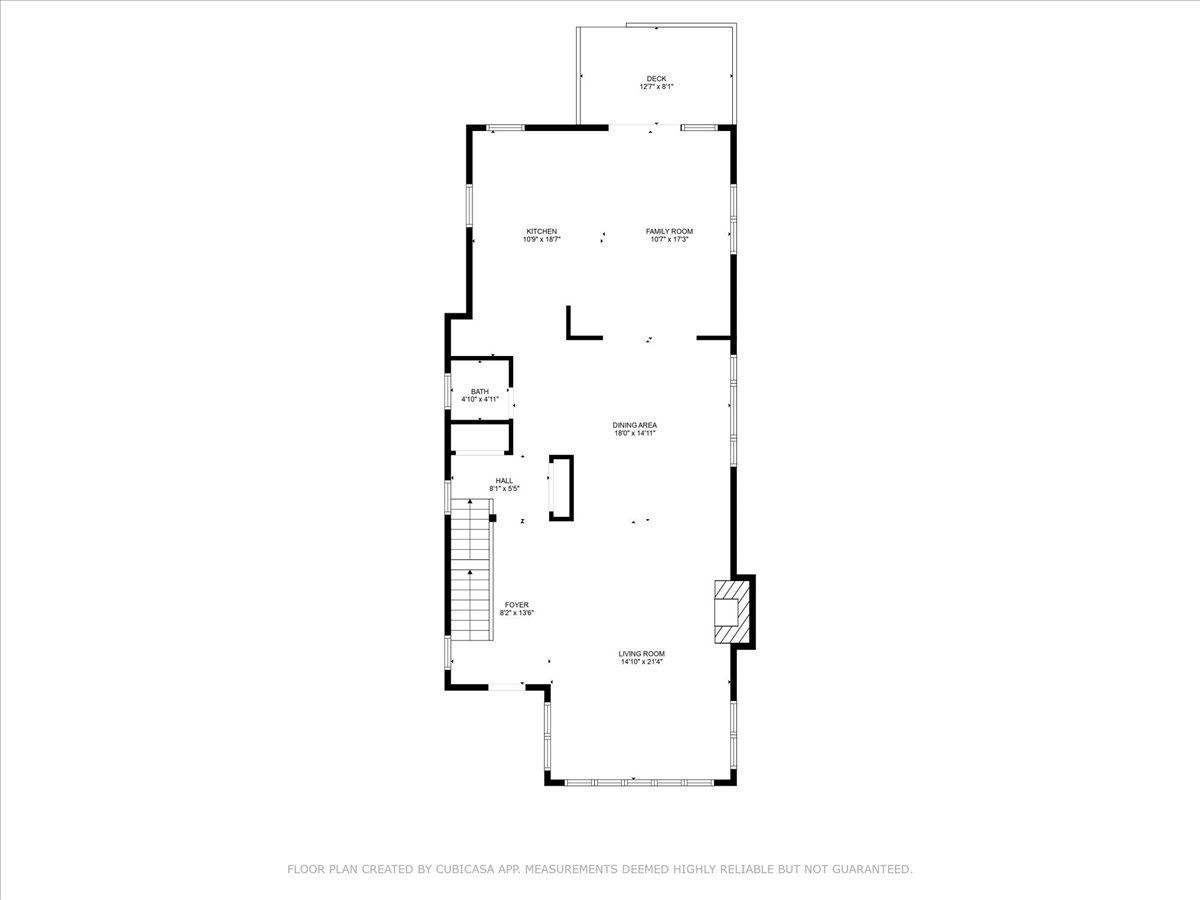
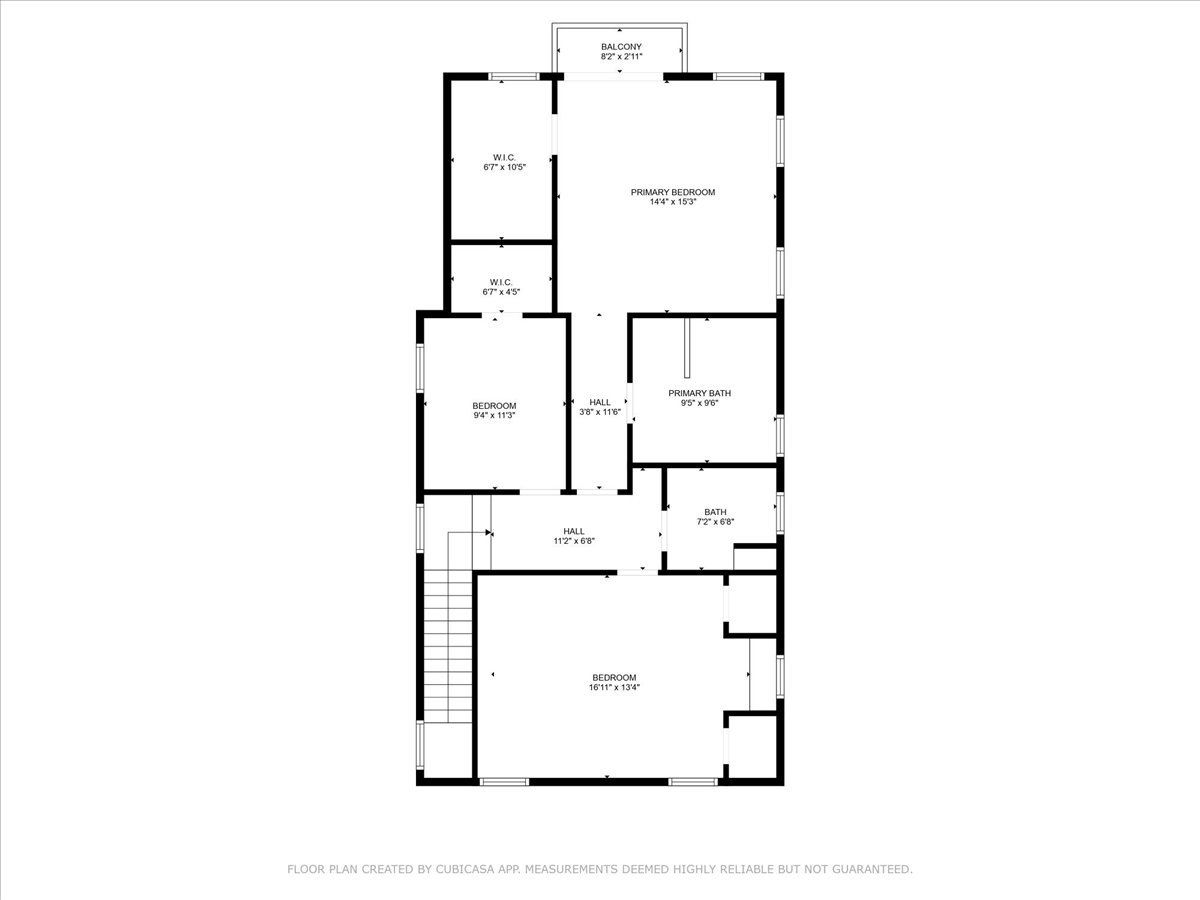
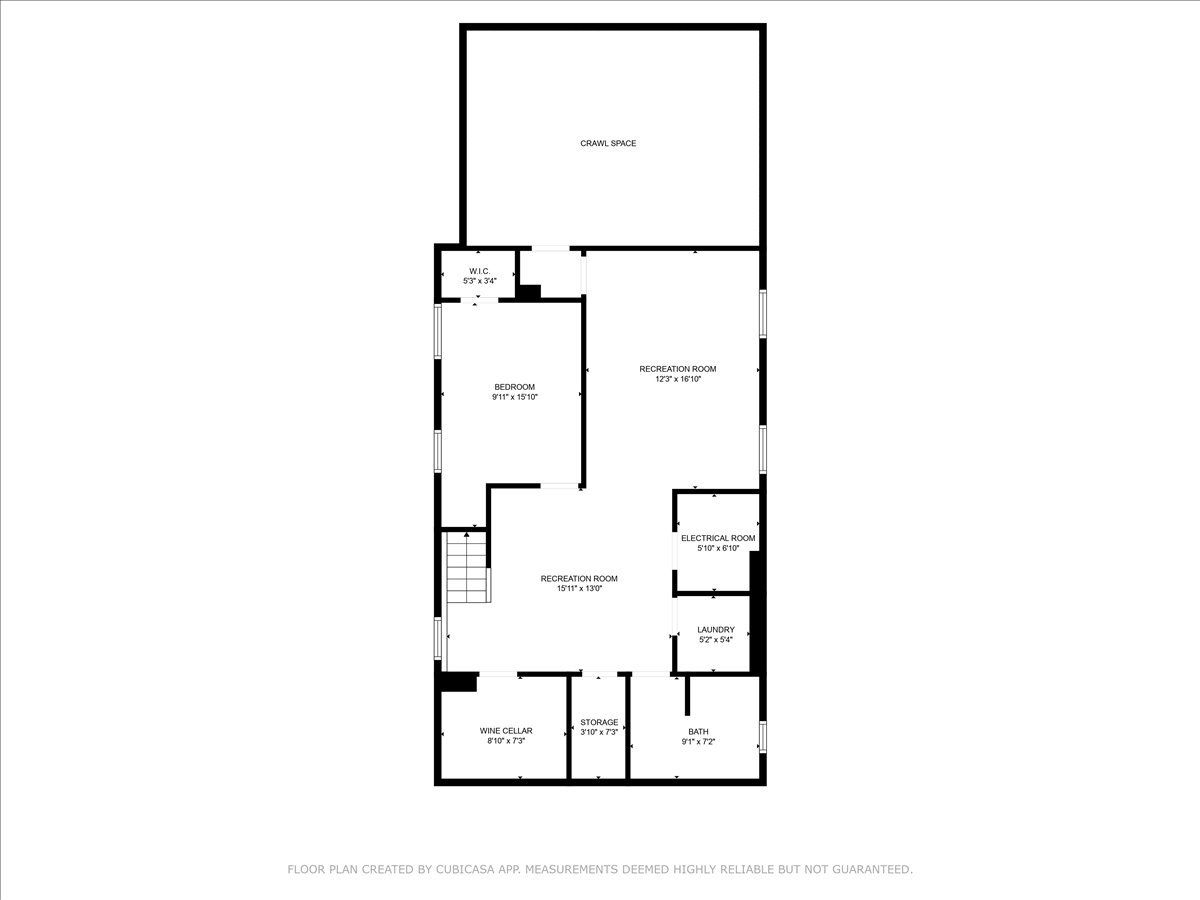
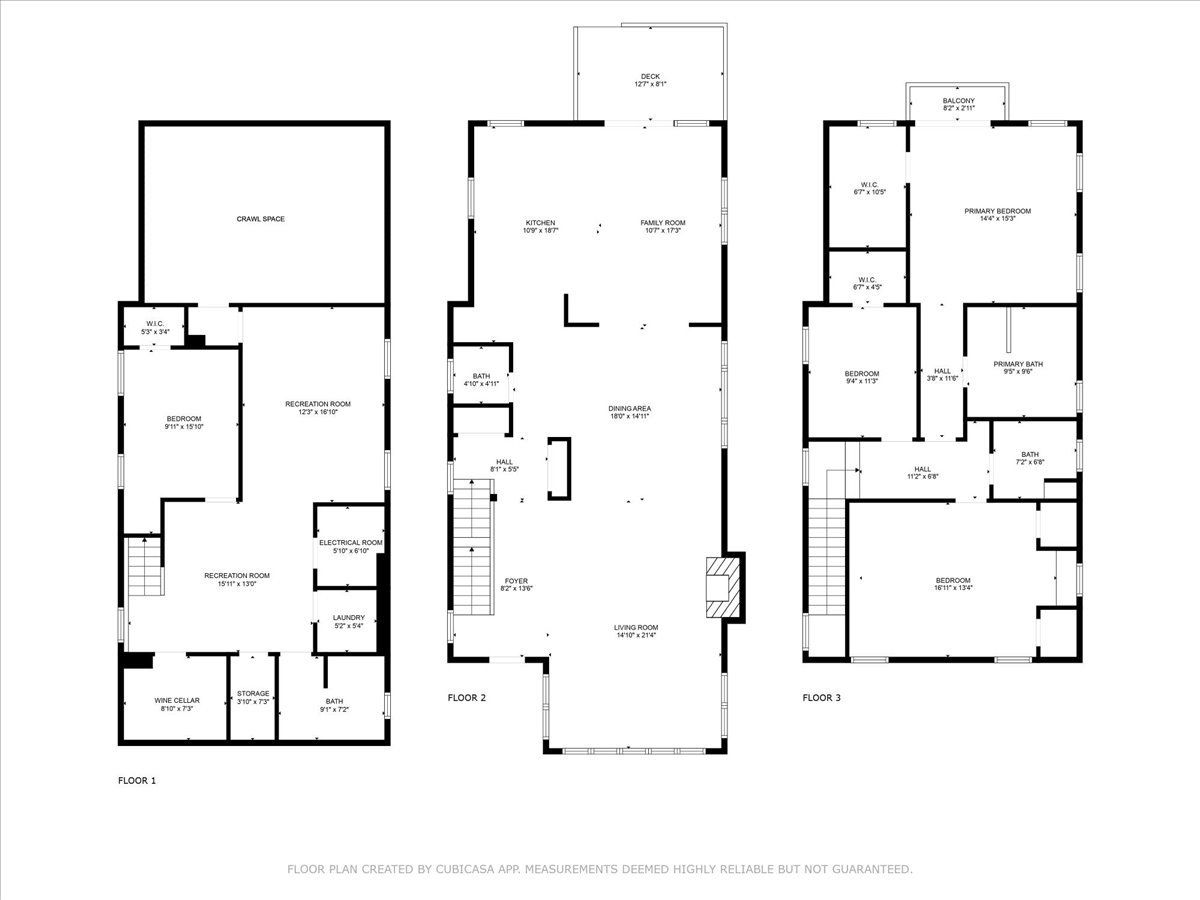
Room Specifics
Total Bedrooms: 4
Bedrooms Above Ground: 3
Bedrooms Below Ground: 1
Dimensions: —
Floor Type: —
Dimensions: —
Floor Type: —
Dimensions: —
Floor Type: —
Full Bathrooms: 4
Bathroom Amenities: Double Sink,Soaking Tub
Bathroom in Basement: 1
Rooms: —
Basement Description: —
Other Specifics
| 2 | |
| — | |
| — | |
| — | |
| — | |
| 40 X 136 | |
| — | |
| — | |
| — | |
| — | |
| Not in DB | |
| — | |
| — | |
| — | |
| — |
Tax History
| Year | Property Taxes |
|---|---|
| 2018 | $11,763 |
| 2020 | $13,993 |
| 2025 | $17,941 |
Contact Agent
Nearby Similar Homes
Nearby Sold Comparables
Contact Agent
Listing Provided By
Compass




