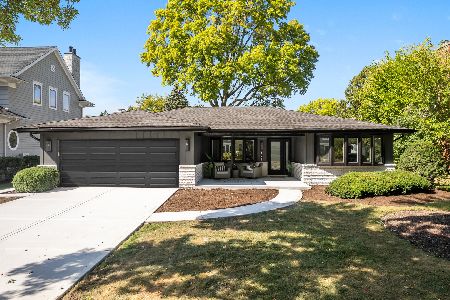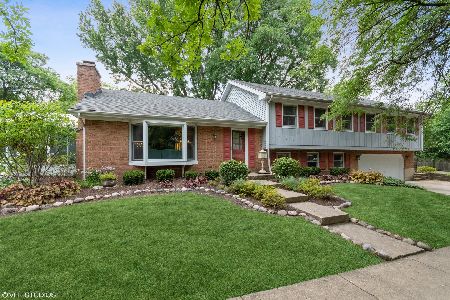1132 Royal St George Drive, Naperville, Illinois 60563
$445,000
|
Sold
|
|
| Status: | Closed |
| Sqft: | 2,800 |
| Cost/Sqft: | $165 |
| Beds: | 5 |
| Baths: | 3 |
| Year Built: | 1963 |
| Property Taxes: | $8,228 |
| Days On Market: | 2322 |
| Lot Size: | 0,28 |
Description
Do nothing but move in and enjoy a fully renovated home. This Don Tosi Mid Century Modern gem, is located in an exciting part of the Cress Creek neighborhood. Enjoy entertaining inside and out! The open concept kitchen has lots of quartz counter space, pantry and coffee bar leading into the living room and dining. The lower level has lots of natural light is perfect for entertaining around the fireplace and dry bar for game night. UPDATES INCLUDE '19: Roof, Siding, 3-Decks, Garage Doors. Renovation: Floors, Doors, Lighting, Kitchen, 3 Bathrooms, '15: HWH, '13: Furnace/AC
Property Specifics
| Single Family | |
| — | |
| — | |
| 1963 | |
| None | |
| — | |
| No | |
| 0.28 |
| Du Page | |
| Cress Creek | |
| — / Not Applicable | |
| None | |
| Lake Michigan | |
| Public Sewer | |
| 10457481 | |
| 0712303001 |
Nearby Schools
| NAME: | DISTRICT: | DISTANCE: | |
|---|---|---|---|
|
Grade School
Mill Street Elementary School |
203 | — | |
|
Middle School
Jefferson Middle School |
45 | Not in DB | |
|
High School
Naperville North High School |
203 | Not in DB | |
Property History
| DATE: | EVENT: | PRICE: | SOURCE: |
|---|---|---|---|
| 9 Dec, 2019 | Sold | $445,000 | MRED MLS |
| 25 Oct, 2019 | Under contract | $462,000 | MRED MLS |
| — | Last price change | $470,000 | MRED MLS |
| 13 Sep, 2019 | Listed for sale | $470,000 | MRED MLS |
Room Specifics
Total Bedrooms: 5
Bedrooms Above Ground: 5
Bedrooms Below Ground: 0
Dimensions: —
Floor Type: Carpet
Dimensions: —
Floor Type: Carpet
Dimensions: —
Floor Type: —
Dimensions: —
Floor Type: —
Full Bathrooms: 3
Bathroom Amenities: Separate Shower
Bathroom in Basement: 0
Rooms: Bedroom 5
Basement Description: None
Other Specifics
| 2 | |
| — | |
| Asphalt | |
| Balcony, Deck, Outdoor Grill | |
| Corner Lot | |
| 85X143X91X128 | |
| — | |
| Full | |
| Bar-Dry, Hardwood Floors | |
| Stainless Steel Appliance(s) | |
| Not in DB | |
| Sidewalks, Street Lights, Street Paved | |
| — | |
| — | |
| — |
Tax History
| Year | Property Taxes |
|---|---|
| 2019 | $8,228 |
Contact Agent
Nearby Similar Homes
Nearby Sold Comparables
Contact Agent
Listing Provided By
Keller Williams Infinity








