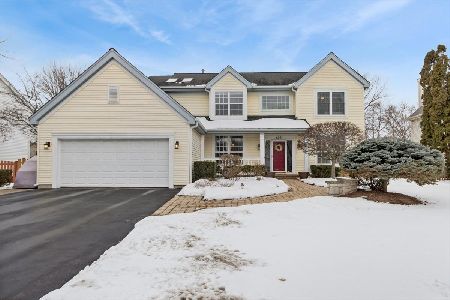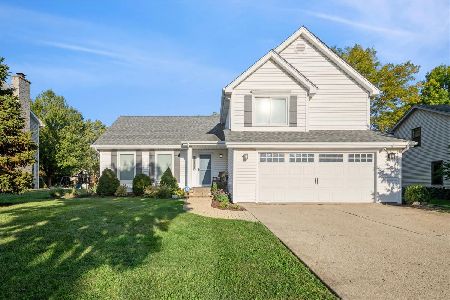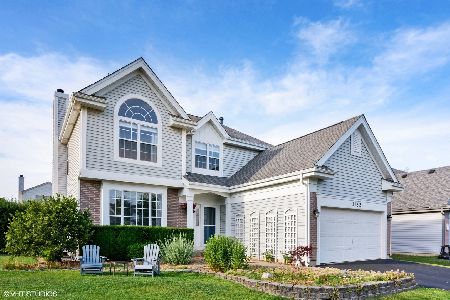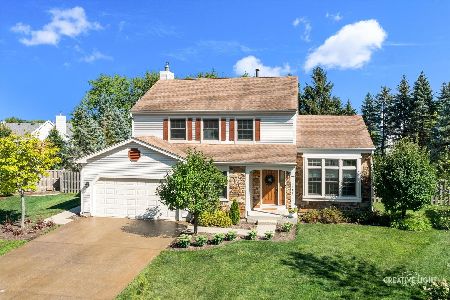1132 Stanton Road, Lake Zurich, Illinois 60047
$320,000
|
Sold
|
|
| Status: | Closed |
| Sqft: | 1,704 |
| Cost/Sqft: | $195 |
| Beds: | 3 |
| Baths: | 3 |
| Year Built: | 1986 |
| Property Taxes: | $7,266 |
| Days On Market: | 2584 |
| Lot Size: | 0,20 |
Description
REDUCED*Popular Remodeled Clayton Model Located on an Eye Brow Cul-de-Sac in Outstanding Neighborhood of Bristol Trails features Painted in the Popular Colors of Today*Great Floor Plan with Formal Light & Bright Living Room & L-Shaped Dining Room*Wonderful Kitchen with Quarter Sawn Shaker Cabinetry, Quartz Counters, Stainless Appliances & Gleaming Hardwood Floors*Adjacent to the Family Room with Custom Floor to Ceiling Stone Fireplace, Vaulted Ceilings, Built-Ins & Sliding Glass Door to the Beautiful Outdoors*Relax & Unwind*Trex Deck, Blue Stone Patio & Sparkling Koi Pond with Your Own Lilly Pads*1st. Floor Half Bath with Vessel Sink*Master Bedroom has Vaulted Ceilings, Updated Master Bath with Shaker Cabinetry with Dual Vanities & Custom Separate Shower*2nd. & 3rd. Bedrooms with a Full Bath*Recently Painted (14-16)*Vinyl Siding (16) Driveway (14) Kitchen Remodel (14) Plus More... See List in Additional Info*Neighborhood Perks include Bristol Trails Park, Sarah Adams School & More!
Property Specifics
| Single Family | |
| — | |
| — | |
| 1986 | |
| Full | |
| CLAYTON | |
| No | |
| 0.2 |
| Lake | |
| Bristol Trails | |
| 0 / Not Applicable | |
| None | |
| Public | |
| Public Sewer | |
| 10253250 | |
| 14214070200000 |
Nearby Schools
| NAME: | DISTRICT: | DISTANCE: | |
|---|---|---|---|
|
Grade School
Sarah Adams Elementary School |
95 | — | |
|
Middle School
Lake Zurich Middle - S Campus |
95 | Not in DB | |
|
High School
Lake Zurich High School |
95 | Not in DB | |
Property History
| DATE: | EVENT: | PRICE: | SOURCE: |
|---|---|---|---|
| 17 Jun, 2019 | Sold | $320,000 | MRED MLS |
| 20 Mar, 2019 | Under contract | $332,900 | MRED MLS |
| 20 Jan, 2019 | Listed for sale | $332,900 | MRED MLS |
Room Specifics
Total Bedrooms: 3
Bedrooms Above Ground: 3
Bedrooms Below Ground: 0
Dimensions: —
Floor Type: Carpet
Dimensions: —
Floor Type: Carpet
Full Bathrooms: 3
Bathroom Amenities: Double Sink
Bathroom in Basement: 0
Rooms: Eating Area,Foyer
Basement Description: Unfinished
Other Specifics
| 2 | |
| Concrete Perimeter | |
| Asphalt | |
| Deck, Patio | |
| Fenced Yard | |
| 8509 | |
| Unfinished | |
| Full | |
| Vaulted/Cathedral Ceilings, Hardwood Floors | |
| Range, Microwave, Dishwasher, Refrigerator, Washer, Dryer, Disposal, Stainless Steel Appliance(s) | |
| Not in DB | |
| — | |
| — | |
| — | |
| Gas Log |
Tax History
| Year | Property Taxes |
|---|---|
| 2019 | $7,266 |
Contact Agent
Nearby Similar Homes
Nearby Sold Comparables
Contact Agent
Listing Provided By
RE/MAX Unlimited Northwest












