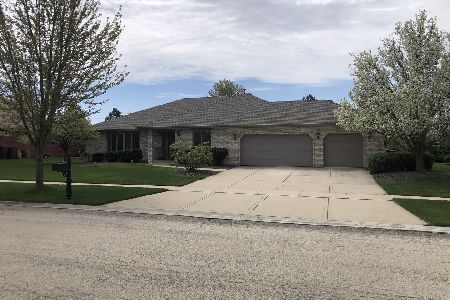11324 Cedarwood Court, Frankfort, Illinois 60423
$415,000
|
Sold
|
|
| Status: | Closed |
| Sqft: | 4,805 |
| Cost/Sqft: | $91 |
| Beds: | 5 |
| Baths: | 5 |
| Year Built: | 2001 |
| Property Taxes: | $12,571 |
| Days On Market: | 2529 |
| Lot Size: | 0,54 |
Description
Custom Built Beautiful 2 Story Home Located in the Prestige subdivision of Sandalwood Estates.WATERFRONT HOME with a sun room overlooking the stunning serene views of the water! Open floor concept offering formal dinning room and Large living room. Separate family room with Gas Brick Fireplace for cozy ambiance. Recessed canned lighting - Gourmet Eat-In kitchen offers Stainless steel Appliances and brand new counter tops. Upper level offers 4 bedrooms and a Large Open loft area- great for a study or playroom and overlooks the grand living room. Skylights and vaulted ceilings.Master Boasts Massive bedroom with Large walk-in closet. Master bath has a Jacuzzi-Separate Shower-Double Bowl Sink. Every Room in this house has a walk in closet!! Related living like you have never seen before! Offered on the main level you have a private entrance, 1 bedroom, 2 bath apartment cute as a button for those who come visit or need to stay with you! This owner takes pride in the immaculate condition!
Property Specifics
| Single Family | |
| — | |
| — | |
| 2001 | |
| Partial | |
| — | |
| Yes | |
| 0.54 |
| Will | |
| Sandalwood Estates | |
| 280 / Annual | |
| Lake Rights,Other | |
| Public | |
| Public Sewer | |
| 10302691 | |
| 1909304010520000 |
Property History
| DATE: | EVENT: | PRICE: | SOURCE: |
|---|---|---|---|
| 30 Apr, 2019 | Sold | $415,000 | MRED MLS |
| 16 Mar, 2019 | Under contract | $434,900 | MRED MLS |
| 9 Mar, 2019 | Listed for sale | $434,900 | MRED MLS |
Room Specifics
Total Bedrooms: 5
Bedrooms Above Ground: 5
Bedrooms Below Ground: 0
Dimensions: —
Floor Type: Carpet
Dimensions: —
Floor Type: Carpet
Dimensions: —
Floor Type: Carpet
Dimensions: —
Floor Type: —
Full Bathrooms: 5
Bathroom Amenities: Whirlpool,Separate Shower,Double Sink
Bathroom in Basement: 0
Rooms: Kitchen,Bedroom 5,Eating Area,Foyer,Great Room,Loft,Sun Room,Walk In Closet
Basement Description: Unfinished,Crawl,Exterior Access,Bathroom Rough-In
Other Specifics
| 3 | |
| Concrete Perimeter | |
| Concrete | |
| Patio, Porch, Screened Patio, Brick Paver Patio, Storms/Screens, Invisible Fence | |
| Cul-De-Sac,Lake Front,Landscaped,Water Rights,Water View | |
| 109X237X144X210 | |
| Unfinished | |
| Full | |
| Vaulted/Cathedral Ceilings, Skylight(s), First Floor Bedroom, In-Law Arrangement, First Floor Laundry, First Floor Full Bath | |
| Range, Microwave, Dishwasher, Refrigerator, Washer, Dryer, Disposal, Water Softener Owned | |
| Not in DB | |
| Water Rights, Sidewalks, Street Lights, Street Paved | |
| — | |
| — | |
| Attached Fireplace Doors/Screen, Gas Log, Gas Starter |
Tax History
| Year | Property Taxes |
|---|---|
| 2019 | $12,571 |
Contact Agent
Nearby Similar Homes
Nearby Sold Comparables
Contact Agent
Listing Provided By
Exit Strategy Realty





