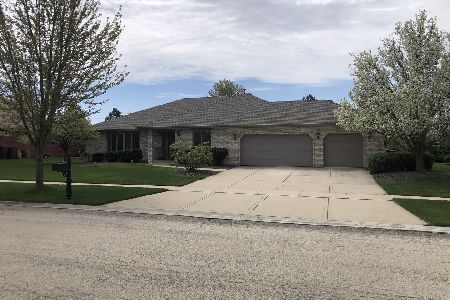11348 Cedarwood Court, Frankfort, Illinois 60423
$565,000
|
Sold
|
|
| Status: | Closed |
| Sqft: | 4,284 |
| Cost/Sqft: | $128 |
| Beds: | 4 |
| Baths: | 6 |
| Year Built: | 2002 |
| Property Taxes: | $13,576 |
| Days On Market: | 2496 |
| Lot Size: | 0,67 |
Description
Gorgeous lake views! Back yard oasis with in-ground pool, custom cabana with built in grill and a pool house with 1/2 bath. The beauty continues inside this well maintained 5 bedroom brick home with stunning newly painted white kitchen cabinets and quartz counters, built in stainless steel appliances and new lighting Huge family room with floor to ceiling cobblestone fireplace overlooks pool and lake views. Main level office. Beautiful master ste has deluxe private bath with heated floors. Finished basement has new vinyl planked wood flooring, a 6th bedroom, full bath, bar area and theater room Home as been freshly painted, white trim and doors, updated baths, new carpet in living room, new roof & garage doors in 2018. Separate living area with private entrance has cedar planked ceilings and a half bath. Perfect for home office or entertaining area. Huge heated 3 car garage. Approx. 3/4 acre on quiet cul-de-sac. Original owner was builder, no expense was spared in quality and details.
Property Specifics
| Single Family | |
| — | |
| — | |
| 2002 | |
| Full | |
| — | |
| Yes | |
| 0.67 |
| Will | |
| Sandalwood Estates | |
| 290 / Annual | |
| Lake Rights | |
| Public | |
| Public Sewer | |
| 10311562 | |
| 1909304010530000 |
Property History
| DATE: | EVENT: | PRICE: | SOURCE: |
|---|---|---|---|
| 13 Dec, 2012 | Sold | $500,000 | MRED MLS |
| 8 Nov, 2012 | Under contract | $525,000 | MRED MLS |
| 5 Nov, 2012 | Listed for sale | $525,000 | MRED MLS |
| 31 May, 2019 | Sold | $565,000 | MRED MLS |
| 15 Apr, 2019 | Under contract | $549,900 | MRED MLS |
| 11 Apr, 2019 | Listed for sale | $549,900 | MRED MLS |
Room Specifics
Total Bedrooms: 5
Bedrooms Above Ground: 4
Bedrooms Below Ground: 1
Dimensions: —
Floor Type: Carpet
Dimensions: —
Floor Type: Carpet
Dimensions: —
Floor Type: Carpet
Dimensions: —
Floor Type: —
Full Bathrooms: 6
Bathroom Amenities: Whirlpool,Separate Shower,Double Sink
Bathroom in Basement: 1
Rooms: Office,Eating Area,Bedroom 5,Theatre Room,Recreation Room,Bonus Room
Basement Description: Finished
Other Specifics
| 3 | |
| — | |
| Concrete | |
| Deck, Patio, Hot Tub, In Ground Pool, Outdoor Grill, Fire Pit | |
| Cul-De-Sac,Landscaped,Pond(s),Water Rights,Water View | |
| 33X33X172X233X171 | |
| — | |
| Full | |
| Vaulted/Cathedral Ceilings, Hardwood Floors, Heated Floors, First Floor Bedroom, First Floor Laundry, First Floor Full Bath | |
| Double Oven, Microwave, Dishwasher, Refrigerator, Bar Fridge, Washer, Dryer, Stainless Steel Appliance(s), Wine Refrigerator, Cooktop, Water Softener Owned, Other | |
| Not in DB | |
| Water Rights, Sidewalks, Street Lights, Street Paved | |
| — | |
| — | |
| Gas Log |
Tax History
| Year | Property Taxes |
|---|---|
| 2012 | $14,214 |
| 2019 | $13,576 |
Contact Agent
Nearby Similar Homes
Nearby Sold Comparables
Contact Agent
Listing Provided By
CRIS Realty





