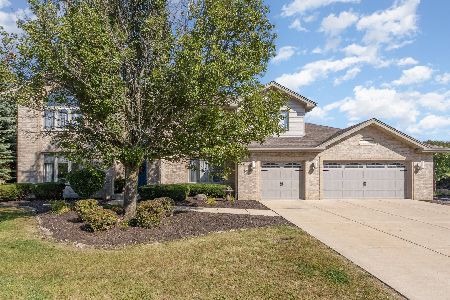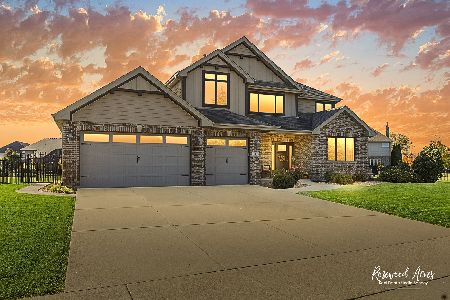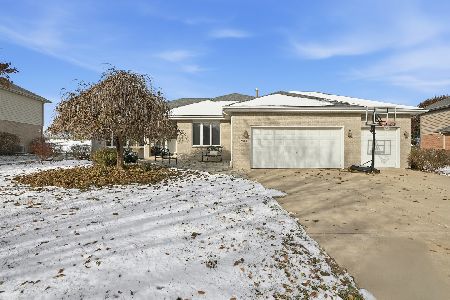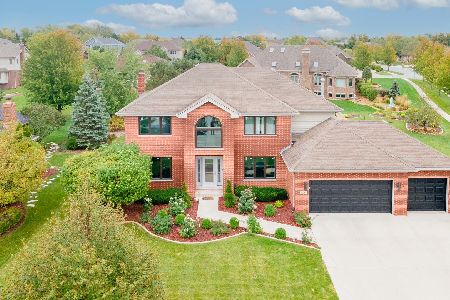11326 Sandalwood Drive, Frankfort, Illinois 60423
$350,000
|
Sold
|
|
| Status: | Closed |
| Sqft: | 2,600 |
| Cost/Sqft: | $135 |
| Beds: | 3 |
| Baths: | 3 |
| Year Built: | 2002 |
| Property Taxes: | $7,804 |
| Days On Market: | 4267 |
| Lot Size: | 0,30 |
Description
FULL BRICK 3 Step features gleaming wood flrs*Family room w/fireplace & custom window treatments*Loads of builder upgrades throughout including desk, wine rack & extended island in kitch*All appliances & New Granite tops*Updated bath sinks & kitchen sink/faucet*Unfinished bsmt w/9 ft ceilings*Large patio; hot tub; Main flr laundry: Central vac; sprinklers; Invisible fence; Reverse osmosis; Very nicely appointed :-)
Property Specifics
| Single Family | |
| — | |
| Step Ranch | |
| 2002 | |
| Partial | |
| WESTERN | |
| No | |
| 0.3 |
| Will | |
| Sandalwood Estates | |
| 142 / Annual | |
| None | |
| Community Well | |
| Public Sewer | |
| 08581079 | |
| 1909304060070000 |
Nearby Schools
| NAME: | DISTRICT: | DISTANCE: | |
|---|---|---|---|
|
Grade School
Grand Prairie Elementary School |
157C | — | |
|
Middle School
Hickory Creek Middle School |
157C | Not in DB | |
|
High School
Lincoln-way Central High School |
210 | Not in DB | |
Property History
| DATE: | EVENT: | PRICE: | SOURCE: |
|---|---|---|---|
| 5 Jan, 2010 | Sold | $336,000 | MRED MLS |
| 17 Nov, 2009 | Under contract | $344,999 | MRED MLS |
| — | Last price change | $354,999 | MRED MLS |
| 23 Mar, 2009 | Listed for sale | $394,900 | MRED MLS |
| 13 Jun, 2014 | Sold | $350,000 | MRED MLS |
| 24 Apr, 2014 | Under contract | $350,000 | MRED MLS |
| 9 Apr, 2014 | Listed for sale | $350,000 | MRED MLS |
Room Specifics
Total Bedrooms: 3
Bedrooms Above Ground: 3
Bedrooms Below Ground: 0
Dimensions: —
Floor Type: Carpet
Dimensions: —
Floor Type: Carpet
Full Bathrooms: 3
Bathroom Amenities: Separate Shower,Double Sink
Bathroom in Basement: 0
Rooms: Foyer
Basement Description: Unfinished,Crawl
Other Specifics
| 3 | |
| Concrete Perimeter | |
| Concrete | |
| Patio | |
| Irregular Lot | |
| 80 X 144 X 111 X 150 | |
| Unfinished | |
| Full | |
| Vaulted/Cathedral Ceilings, Skylight(s), Hardwood Floors, First Floor Laundry | |
| Range, Microwave, Dishwasher, Refrigerator, Washer, Dryer | |
| Not in DB | |
| Sidewalks, Street Lights, Street Paved | |
| — | |
| — | |
| Gas Log, Gas Starter |
Tax History
| Year | Property Taxes |
|---|---|
| 2010 | $8,453 |
| 2014 | $7,804 |
Contact Agent
Nearby Similar Homes
Nearby Sold Comparables
Contact Agent
Listing Provided By
RE/MAX Synergy








