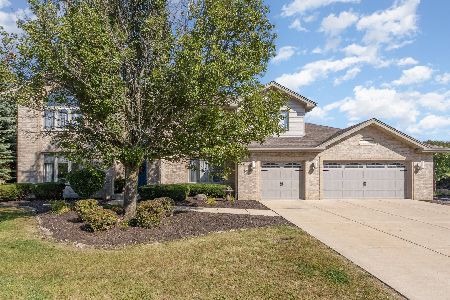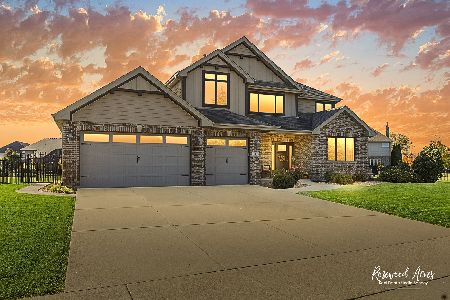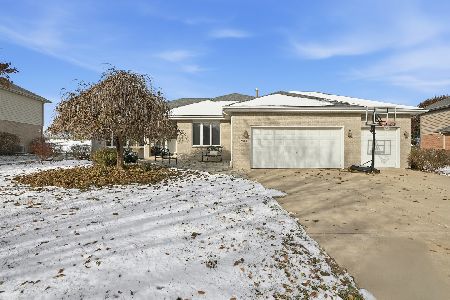22093 Coriander Lane, Frankfort, Illinois 60423
$550,000
|
Sold
|
|
| Status: | Closed |
| Sqft: | 2,804 |
| Cost/Sqft: | $187 |
| Beds: | 4 |
| Baths: | 3 |
| Year Built: | 2002 |
| Property Taxes: | $11,200 |
| Days On Market: | 1526 |
| Lot Size: | 0,42 |
Description
Gorgeous 4 bed/ 2.5 bath SINGLE FAMILY home completely renovated and upgraded in 2018. As you enter the heart of the home- The Kitchen- you will be met with soft close cabinets, unique hardware, and glass subway tile. Other features include large sitting room, hardwood flooring, formal dining room, piano room, and brand NEW windows installed October 2021. If that is not enough, go upstairs to the PRIMARY Bedroom w/an enormous custom walk- in closet and retreat to the SPA- LIKE Getaway ensuite w/ a Deep Soaker tub, floating double sink vanity, and rain shower head. OR, go downstairs to the basement that was partially renovated to make room for a HOME THEATRE!!! This home is perfect for entertaining and whether you are setting your sights on the beautiful foyer with high ceilings and a cascading chandelier, or you step out to the beautifully landscaped backyard with a POOL, this home will take your breath away!!! Last but not least, never worry about parking for you or your guests with a 4 car GARAGE and ample driveway space. This one will truly go fast!!!! The photos don't do this home justice, contact us today for your private showing!!!! Highest & Best Due by 5pm Thursday October 14th.
Property Specifics
| Single Family | |
| — | |
| — | |
| 2002 | |
| Full | |
| — | |
| No | |
| 0.42 |
| Will | |
| — | |
| 140 / Annual | |
| Other | |
| Community Well | |
| Public Sewer | |
| 11242732 | |
| 1909304130080000 |
Nearby Schools
| NAME: | DISTRICT: | DISTANCE: | |
|---|---|---|---|
|
Grade School
Grand Prairie Elementary School |
157C | — | |
|
Middle School
Hickory Creek Middle School |
157C | Not in DB | |
|
High School
Lincoln-way East High School |
210 | Not in DB | |
|
Alternate Elementary School
Chelsea Elementary School |
— | Not in DB | |
Property History
| DATE: | EVENT: | PRICE: | SOURCE: |
|---|---|---|---|
| 30 Dec, 2021 | Sold | $550,000 | MRED MLS |
| 22 Nov, 2021 | Under contract | $525,000 | MRED MLS |
| 9 Oct, 2021 | Listed for sale | $525,000 | MRED MLS |
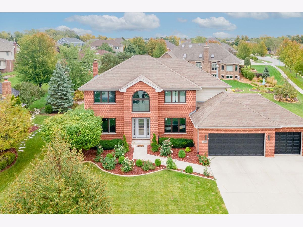
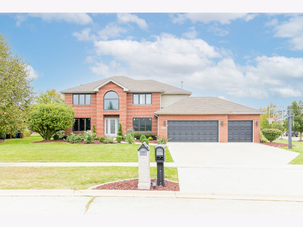
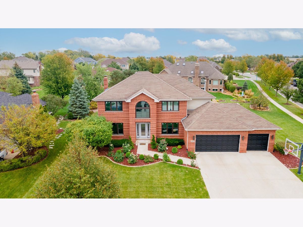
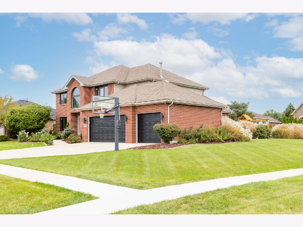
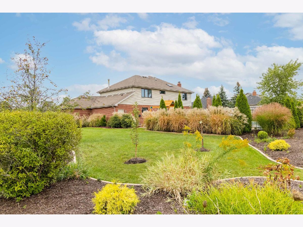
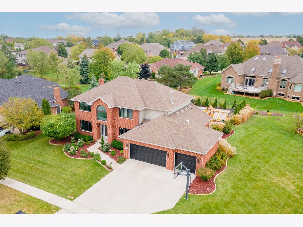
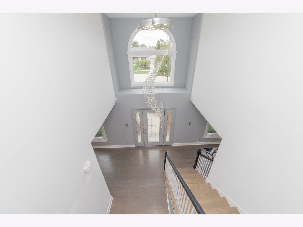
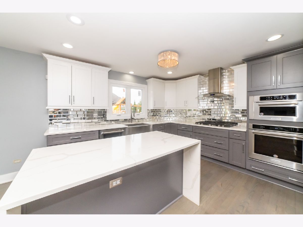
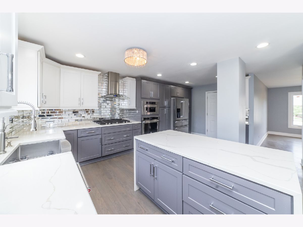
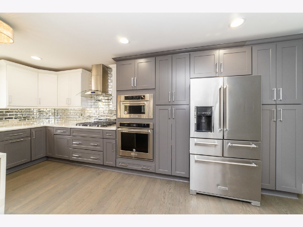
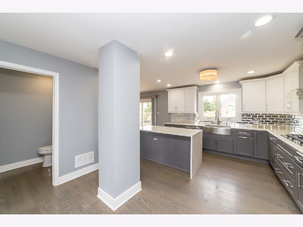
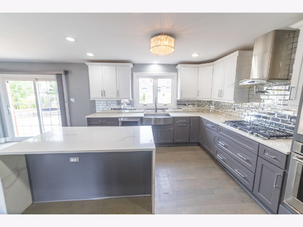
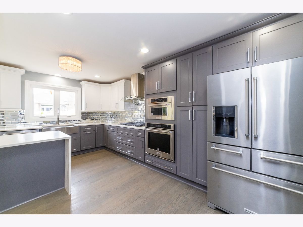
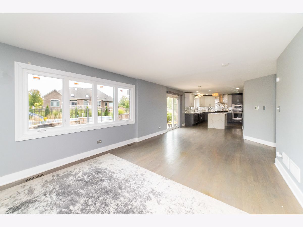
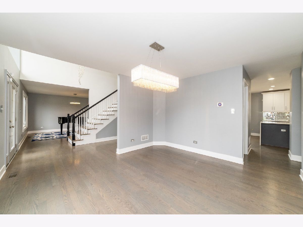
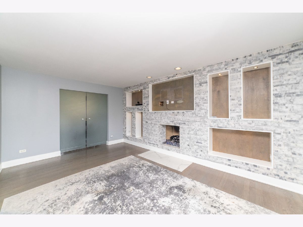
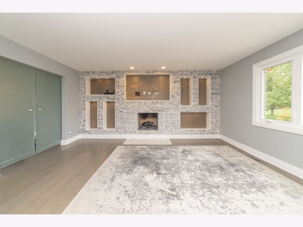
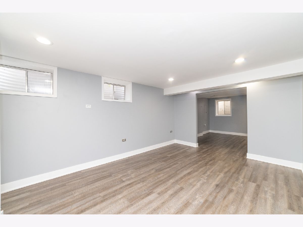
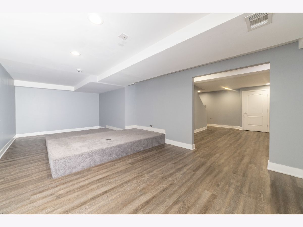
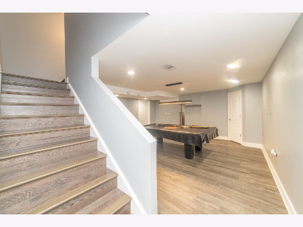
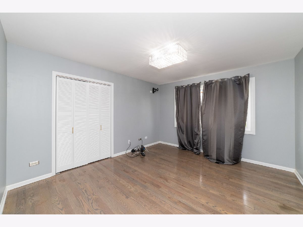
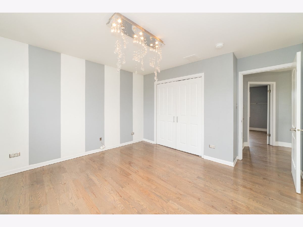
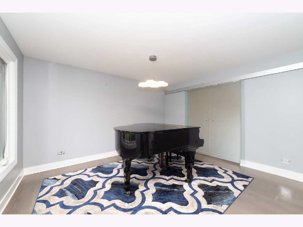
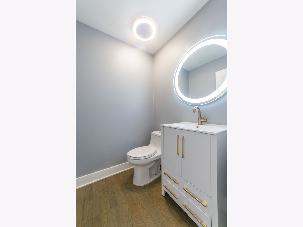
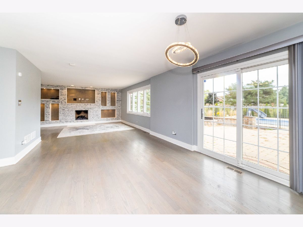
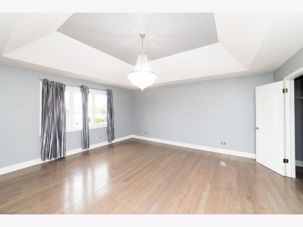
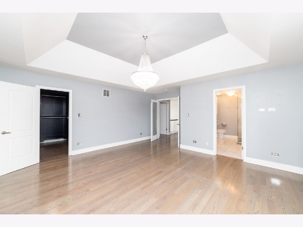
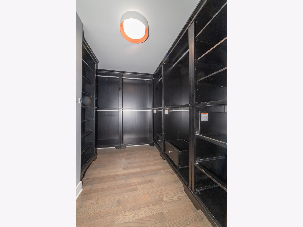
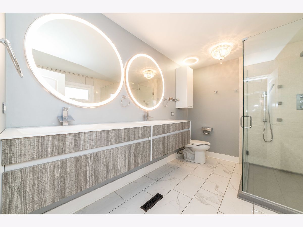
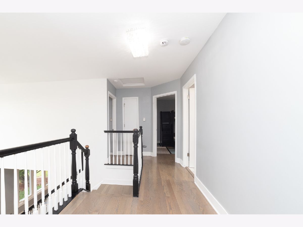
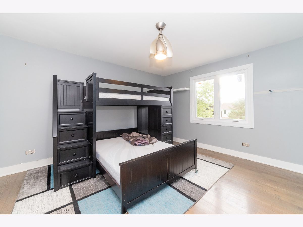
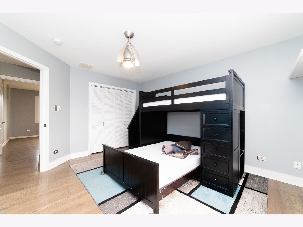
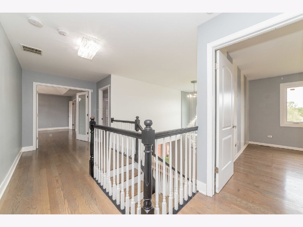
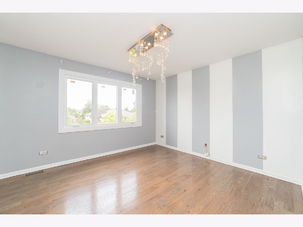
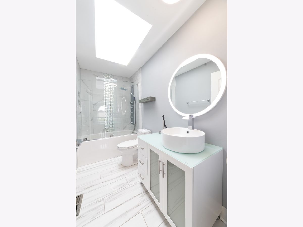
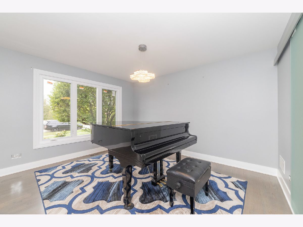
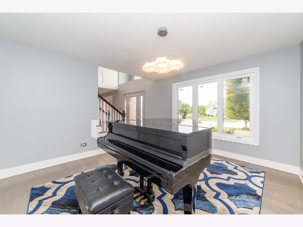
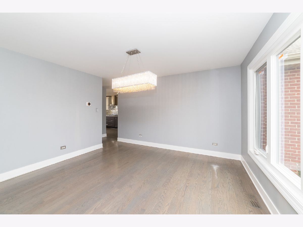
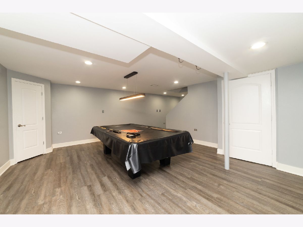
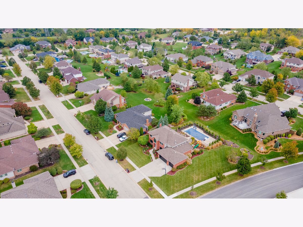
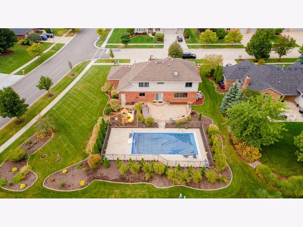
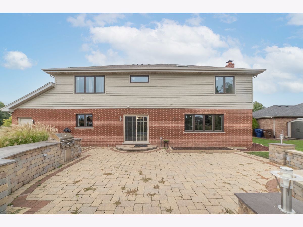
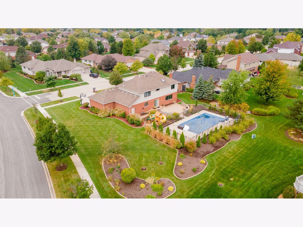
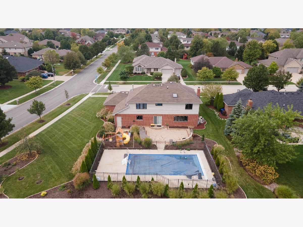
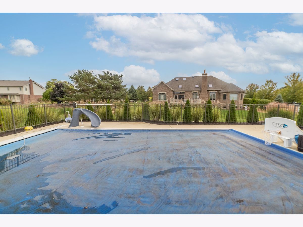
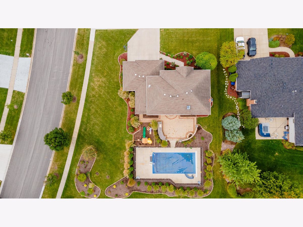
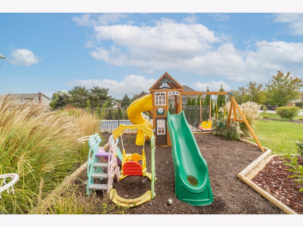
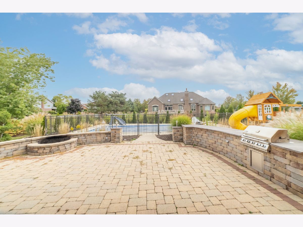
Room Specifics
Total Bedrooms: 4
Bedrooms Above Ground: 4
Bedrooms Below Ground: 0
Dimensions: —
Floor Type: Hardwood
Dimensions: —
Floor Type: Wood Laminate
Dimensions: —
Floor Type: Hardwood
Full Bathrooms: 3
Bathroom Amenities: Separate Shower,Double Sink,Full Body Spray Shower,Soaking Tub
Bathroom in Basement: 0
Rooms: Eating Area,Recreation Room,Game Room,Theatre Room,Foyer
Basement Description: Finished
Other Specifics
| 4 | |
| — | |
| — | |
| Patio, Brick Paver Patio, In Ground Pool, Outdoor Grill | |
| Corner Lot,Landscaped | |
| 106X156X139X159 | |
| — | |
| Full | |
| Skylight(s), Hardwood Floors, Walk-In Closet(s), Open Floorplan, Special Millwork, Some Wood Floors, Separate Dining Room | |
| Range, Microwave, Dishwasher, Refrigerator, High End Refrigerator, Washer, Dryer, Stainless Steel Appliance(s), Cooktop, Built-In Oven, Range Hood, Gas Cooktop, Gas Oven, Range Hood | |
| Not in DB | |
| Park, Pool, Lake, Curbs, Sidewalks, Street Lights, Street Paved | |
| — | |
| — | |
| Gas Log |
Tax History
| Year | Property Taxes |
|---|---|
| 2021 | $11,200 |
Contact Agent
Nearby Similar Homes
Nearby Sold Comparables
Contact Agent
Listing Provided By
Dream Spots Leasing Inc

