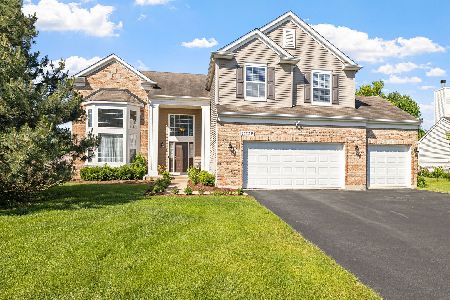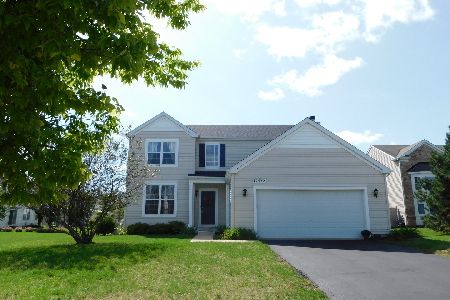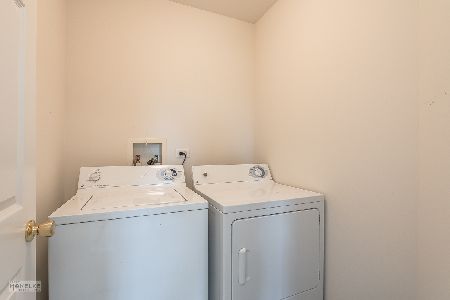11328 Champion Court, Plainfield, Illinois 60585
$360,000
|
Sold
|
|
| Status: | Closed |
| Sqft: | 3,408 |
| Cost/Sqft: | $109 |
| Beds: | 4 |
| Baths: | 4 |
| Year Built: | 2006 |
| Property Taxes: | $8,794 |
| Days On Market: | 3646 |
| Lot Size: | 0,00 |
Description
Beautiful home in north Plainfield with 3400+ sq. ft. plus full finished basement. 2-story Foyer & Living Room. Stone Fireplace in Family Room. Gorgeous Kitchen has 42" maple cabinets, corian, stone backsplash, under cabinet lighting, island & pantry. 1st floor Den/optional 5th Bedroom. Huge vaulted Master Bedroom Suite w/sitting room & 2 Walk-in Closets. White 6-panel doors & trim. Home freshly painted. Finished basement with additional 1600 sq ft has plenty of recreational space including bar and full bath - 9 ft ceilings and canned lighting. New furnace, water heater and sump pump in 2014. Stamped concrete patio & pergola. Fenced yard. 3-car garage. Cul De Sac Lot. Highly rated schools! 1 Year Home Warranty
Property Specifics
| Single Family | |
| — | |
| — | |
| 2006 | |
| Full | |
| MAPLEWOOD+ | |
| No | |
| 0 |
| Will | |
| Crossings At Wolf Creek | |
| 177 / Annual | |
| Other | |
| Lake Michigan | |
| Public Sewer, Sewer-Storm | |
| 09130529 | |
| 0701211090270000 |
Nearby Schools
| NAME: | DISTRICT: | DISTANCE: | |
|---|---|---|---|
|
Grade School
Freedom Elementary School |
202 | — | |
|
Middle School
Heritage Grove Middle School |
202 | Not in DB | |
|
High School
Plainfield North High School |
202 | Not in DB | |
Property History
| DATE: | EVENT: | PRICE: | SOURCE: |
|---|---|---|---|
| 20 May, 2016 | Sold | $360,000 | MRED MLS |
| 27 Mar, 2016 | Under contract | $369,900 | MRED MLS |
| — | Last price change | $379,900 | MRED MLS |
| 3 Feb, 2016 | Listed for sale | $389,900 | MRED MLS |
| 11 Jul, 2024 | Sold | $570,000 | MRED MLS |
| 18 Jun, 2024 | Under contract | $564,900 | MRED MLS |
| — | Last price change | $574,900 | MRED MLS |
| 30 May, 2024 | Listed for sale | $574,900 | MRED MLS |
Room Specifics
Total Bedrooms: 4
Bedrooms Above Ground: 4
Bedrooms Below Ground: 0
Dimensions: —
Floor Type: Carpet
Dimensions: —
Floor Type: Carpet
Dimensions: —
Floor Type: Carpet
Full Bathrooms: 4
Bathroom Amenities: Separate Shower,Double Sink,Soaking Tub
Bathroom in Basement: 1
Rooms: Breakfast Room,Den,Foyer,Play Room,Recreation Room,Sitting Room
Basement Description: Finished
Other Specifics
| 3 | |
| Concrete Perimeter | |
| Asphalt | |
| Patio, Stamped Concrete Patio | |
| Cul-De-Sac,Fenced Yard | |
| 71X142X80X172 | |
| — | |
| Full | |
| Vaulted/Cathedral Ceilings, Bar-Dry, First Floor Laundry | |
| Range, Microwave, Dishwasher, Refrigerator, Disposal | |
| Not in DB | |
| Sidewalks, Street Lights, Street Paved | |
| — | |
| — | |
| Wood Burning |
Tax History
| Year | Property Taxes |
|---|---|
| 2016 | $8,794 |
| 2024 | $10,691 |
Contact Agent
Nearby Similar Homes
Nearby Sold Comparables
Contact Agent
Listing Provided By
john greene, Realtor












