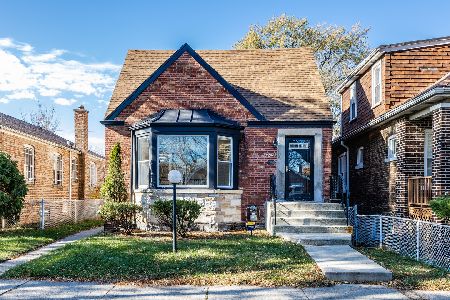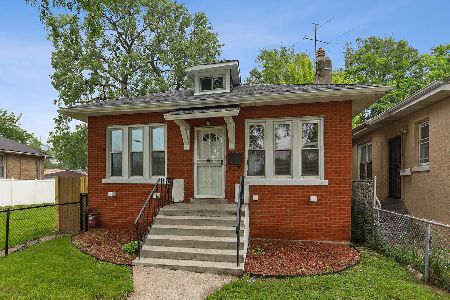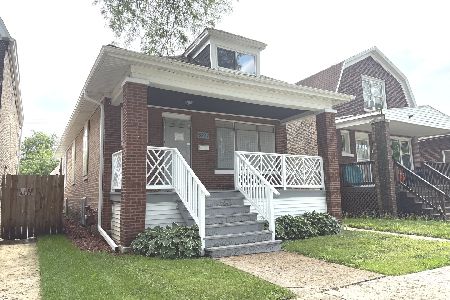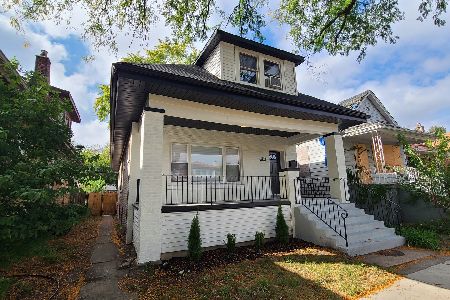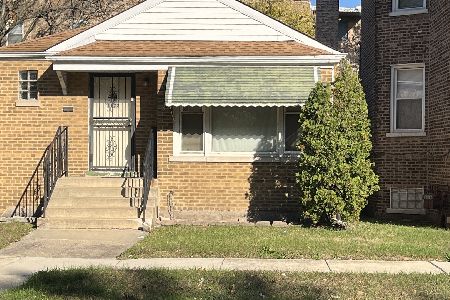1133 83rd Street, Avalon Park, Chicago, Illinois 60619
$220,000
|
Sold
|
|
| Status: | Closed |
| Sqft: | 2,200 |
| Cost/Sqft: | $102 |
| Beds: | 3 |
| Baths: | 3 |
| Year Built: | 1996 |
| Property Taxes: | $4,050 |
| Days On Market: | 2751 |
| Lot Size: | 0,05 |
Description
A luxurious urban oasis and the best of both worlds awaits in this stunning single family home in sought after Heritage Place, the rare gated community on the south side of Chicago! You'll enjoy lawn care and leaf/snow removal taken care of for you, a beautiful back yard with private green space, an attached 2 car garage as well as the Metra less than a block away and Avalon Park right outside the gate. This luxurious 3 bedroom, 2.5 bath house features 2 gas fireplaces, a new roof, a marble tile entry and fireplace surround, gorgeous fresh hardwood floors, tremendous natural light from all sides, and a striking two story family room/living room combination that must be seen to believe. The kitchen features 42" cabinets, a marble floor, and opens up to a massive rear deck. Generous room sizes and truly enormous closet space, along with additional storage throughout, add to this fantastic floor plan. Beautiful loft style tube railings and an open concept finish the unique flow!
Property Specifics
| Single Family | |
| — | |
| Contemporary | |
| 1996 | |
| Partial | |
| — | |
| No | |
| 0.05 |
| Cook | |
| Heritage Place | |
| 270 / Monthly | |
| Water,Parking,Insurance,Security,Exterior Maintenance,Lawn Care,Scavenger | |
| Lake Michigan | |
| Public Sewer | |
| 10024042 | |
| 20353210930004 |
Property History
| DATE: | EVENT: | PRICE: | SOURCE: |
|---|---|---|---|
| 11 Sep, 2018 | Sold | $220,000 | MRED MLS |
| 7 Aug, 2018 | Under contract | $224,900 | MRED MLS |
| 19 Jul, 2018 | Listed for sale | $224,900 | MRED MLS |
Room Specifics
Total Bedrooms: 3
Bedrooms Above Ground: 3
Bedrooms Below Ground: 0
Dimensions: —
Floor Type: —
Dimensions: —
Floor Type: —
Full Bathrooms: 3
Bathroom Amenities: —
Bathroom in Basement: 1
Rooms: Deck
Basement Description: Finished
Other Specifics
| 2 | |
| Concrete Perimeter | |
| Asphalt | |
| Deck | |
| — | |
| 30 X 100 | |
| — | |
| Full | |
| Vaulted/Cathedral Ceilings, Skylight(s), Hardwood Floors | |
| Range, Microwave, Dishwasher, Refrigerator, Washer, Dryer, Stainless Steel Appliance(s) | |
| Not in DB | |
| Sidewalks, Street Lights, Street Paved | |
| — | |
| — | |
| Gas Starter |
Tax History
| Year | Property Taxes |
|---|---|
| 2018 | $4,050 |
Contact Agent
Nearby Similar Homes
Nearby Sold Comparables
Contact Agent
Listing Provided By
Exit Strategy Realty

