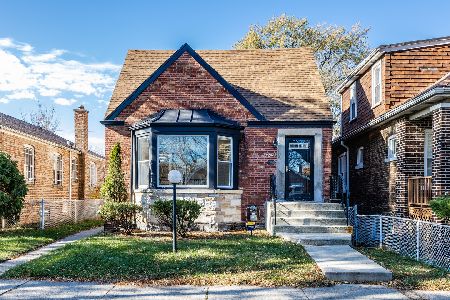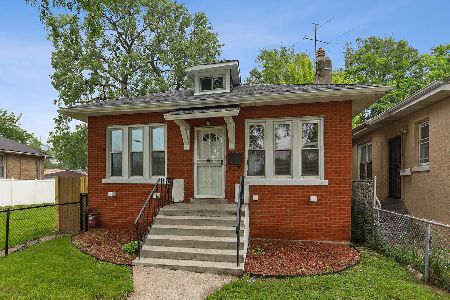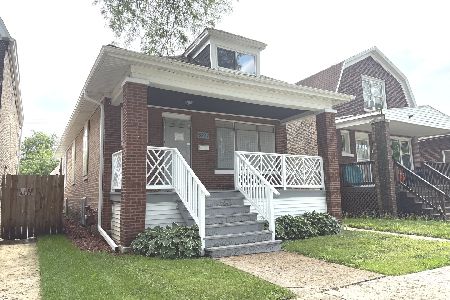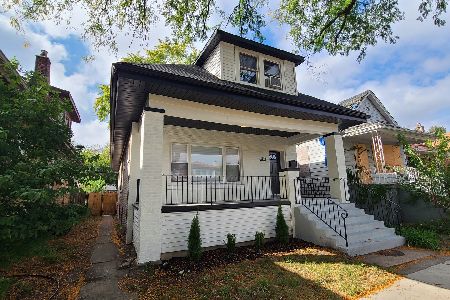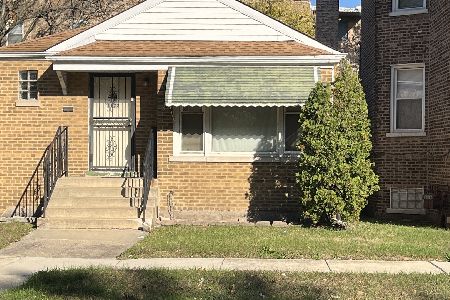1133 83rd Street, Avalon Park, Chicago, Illinois 60619
$185,500
|
Sold
|
|
| Status: | Closed |
| Sqft: | 2,200 |
| Cost/Sqft: | $82 |
| Beds: | 3 |
| Baths: | 3 |
| Year Built: | 1996 |
| Property Taxes: | $4,235 |
| Days On Market: | 2848 |
| Lot Size: | 0,06 |
Description
*#172* Exclusive Heritage Place. Only gated community on the Southside. Stunning contemporary 3 story nestled on a spacious lot with rear yard space. Meticulously maintained. Formal living room/dining room, high ceilings, beautiful hardwood floors, entry foyer, recessing light, and modern baths. Gourmet kitchen with breakfast nook, pantry closet, granite counter tops, maple cabinets, and custom backsplace. New furnace and air conditioning. Master bedroom ensuite with walk-in closet and private bath. Super clean garage with epoxy floors. Owner will consider all offers.
Property Specifics
| Single Family | |
| — | |
| Contemporary | |
| 1996 | |
| None | |
| 172 | |
| No | |
| 0.06 |
| Cook | |
| Heritage Place | |
| 270 / Monthly | |
| Insurance,Security,Exterior Maintenance,Lawn Care,Scavenger,Snow Removal | |
| Lake Michigan,Public | |
| Public Sewer | |
| 09915606 | |
| 20353211010000 |
Property History
| DATE: | EVENT: | PRICE: | SOURCE: |
|---|---|---|---|
| 6 Dec, 2018 | Sold | $185,500 | MRED MLS |
| 21 Oct, 2018 | Under contract | $179,900 | MRED MLS |
| — | Last price change | $189,900 | MRED MLS |
| 13 Apr, 2018 | Listed for sale | $198,900 | MRED MLS |
Room Specifics
Total Bedrooms: 3
Bedrooms Above Ground: 3
Bedrooms Below Ground: 0
Dimensions: —
Floor Type: Carpet
Dimensions: —
Floor Type: Carpet
Full Bathrooms: 3
Bathroom Amenities: —
Bathroom in Basement: 0
Rooms: Foyer
Basement Description: Slab
Other Specifics
| 2 | |
| Brick/Mortar | |
| Asphalt | |
| — | |
| Landscaped | |
| 39X29 | |
| — | |
| Full | |
| Vaulted/Cathedral Ceilings, Hardwood Floors | |
| Range, Dishwasher, Refrigerator, Washer, Dryer | |
| Not in DB | |
| Sidewalks, Street Lights, Street Paved | |
| — | |
| — | |
| — |
Tax History
| Year | Property Taxes |
|---|---|
| 2018 | $4,235 |
Contact Agent
Nearby Similar Homes
Nearby Sold Comparables
Contact Agent
Listing Provided By
Keller Williams Preferred Rlty

