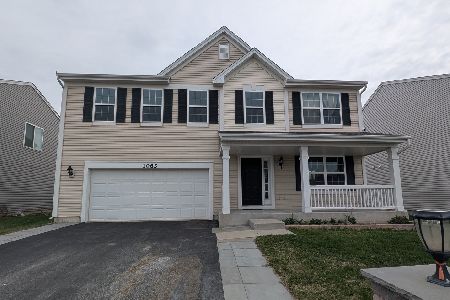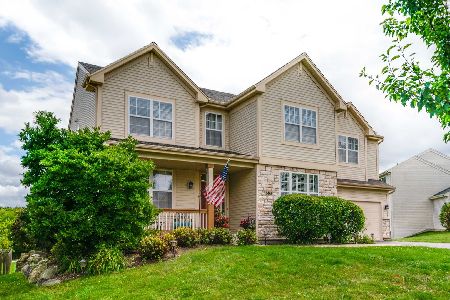1133 Adagio Drive, Volo, Illinois 60073
$205,000
|
Sold
|
|
| Status: | Closed |
| Sqft: | 2,480 |
| Cost/Sqft: | $82 |
| Beds: | 3 |
| Baths: | 3 |
| Year Built: | 2015 |
| Property Taxes: | $8,089 |
| Days On Market: | 2335 |
| Lot Size: | 0,15 |
Description
Impeccably maintained 3 bed, 2.5 bath w/loft Grandview model w/over 2400 sqft drenched in modern updates & neutral tones. Chef's dream kitchen features spacious island & granite counter tops w/gorgeous white 42" cabinets & pantry closet to easily fit all of your culinary necessities. Kitchen opens to family room as well as eating area w/sliding glass door to brick paver patio creating the ideal flow for entertaining friends & family or grilling your favorite steak. Huge master suite w/spacious walk-in closet & luxurious master bath featuring spacious double sink & two person shower leaving enough space for everyone's routine. 2nd flr loft is the perfect work from home office, exercise area, play room, video game room or your own personal sitting room! No more lugging laundry up & down the stairs w/2nd flr laundry! Relax on the front porch w/a glass of wine or take a short few minute walk to the neighborhood park w/gazebo, playground & tennis courts for some much needed time outdoors!!!
Property Specifics
| Single Family | |
| — | |
| Traditional | |
| 2015 | |
| None | |
| GRANDVIEW | |
| No | |
| 0.15 |
| Lake | |
| Symphony Meadows | |
| 20 / Monthly | |
| Insurance,Other | |
| Public | |
| Public Sewer | |
| 10509387 | |
| 09111020200000 |
Nearby Schools
| NAME: | DISTRICT: | DISTANCE: | |
|---|---|---|---|
|
Grade School
Robert Crown Elementary School |
118 | — | |
|
Middle School
Matthews Middle School |
118 | Not in DB | |
|
High School
Wauconda Comm High School |
118 | Not in DB | |
Property History
| DATE: | EVENT: | PRICE: | SOURCE: |
|---|---|---|---|
| 30 Jun, 2020 | Sold | $205,000 | MRED MLS |
| 12 May, 2020 | Under contract | $203,000 | MRED MLS |
| — | Last price change | $199,900 | MRED MLS |
| 6 Sep, 2019 | Listed for sale | $209,900 | MRED MLS |
Room Specifics
Total Bedrooms: 3
Bedrooms Above Ground: 3
Bedrooms Below Ground: 0
Dimensions: —
Floor Type: Carpet
Dimensions: —
Floor Type: Carpet
Full Bathrooms: 3
Bathroom Amenities: Double Sink,Double Shower
Bathroom in Basement: 0
Rooms: Foyer,Loft,Walk In Closet
Basement Description: Slab
Other Specifics
| 2 | |
| Concrete Perimeter | |
| Asphalt | |
| Brick Paver Patio, Storms/Screens | |
| — | |
| 55 X 111 X 65 X 111 | |
| — | |
| Full | |
| Second Floor Laundry | |
| Range, Microwave, Dishwasher, Disposal | |
| Not in DB | |
| Park, Curbs, Sidewalks, Street Lights, Street Paved | |
| — | |
| — | |
| — |
Tax History
| Year | Property Taxes |
|---|---|
| 2020 | $8,089 |
Contact Agent
Nearby Similar Homes
Nearby Sold Comparables
Contact Agent
Listing Provided By
Realty Executives Cornerstone








