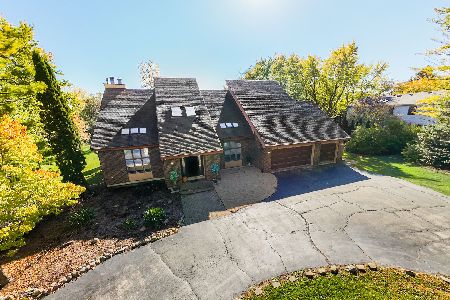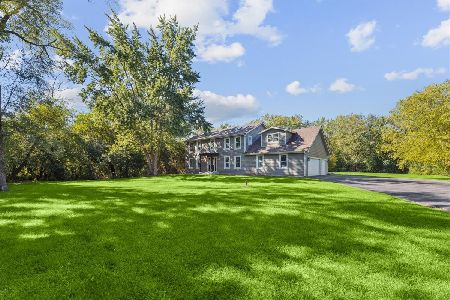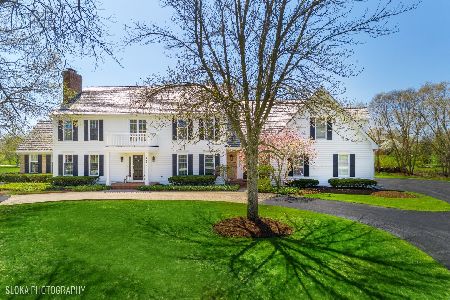1133 Carberry Circle, Inverness, Illinois 60067
$825,000
|
Sold
|
|
| Status: | Closed |
| Sqft: | 6,801 |
| Cost/Sqft: | $126 |
| Beds: | 4 |
| Baths: | 5 |
| Year Built: | 1999 |
| Property Taxes: | $21,701 |
| Days On Market: | 1641 |
| Lot Size: | 3,60 |
Description
Custom built fabulous home perched on nearly four acres of gorgeous grounds, centrally located in a prime neighborhood close to it all, yet a world apart. This home checks off all the boxes - perfect for retreating, relaxing, working from home, e-learning and enjoying the outdoors. The sun-drenched foyer opens to an inviting living room with fireplace and spacious dining room. The French doors lead to an intimate library with fumed Old English Oak bookcases and trim, a great place to work or relax. Filled with natural light and flexible spaces, this home boasts a two-story great room opening to the kitchen and an expansive deck, overlooking the park-like grounds and mature landscaping. The gourmet kitchen offers custom cabinets, slab granite and high end appliances including Bosch, Thermador and Dacor. Don't miss the special sun porch with a gas fireplace, a perfect place to enjoy nature and solitude. The main floor also offers a large laundry and mudroom with additional entrance from outside. Upstairs has four gracious bedrooms and a loft overlooking the dramatic great room. The master suite has it's own wing and provides a lavish spa bathroom with jetted tub, separate shower, dual vanities and his and her dressing rooms. Two bedrooms share a jack-and-jill bath and there is another ensuite bedroom. Upstairs also offers creative nooks for sneaking away to read and write. The fabulous walk-out lower level offers more entertaining opportunities; a media room, game and recreation rooms, wine tasting room and gym with hardwood flooring. Quality craftsmanship throughout with custom millwork, crown molding and baseboards, 10' ceilings, wide staircases, and attention to detail. The three car heated garage is a car lover's dream, designed for lifts and all the toys. This special home was designed by a builder as his own retreat, on a large private lot tucked back in the newer part of Muirfield subdivision.
Property Specifics
| Single Family | |
| — | |
| Traditional | |
| 1999 | |
| Full,Walkout | |
| — | |
| No | |
| 3.6 |
| Cook | |
| Muirfield | |
| — / Not Applicable | |
| None | |
| Private Well | |
| Septic-Private | |
| 11183176 | |
| 02074020220000 |
Nearby Schools
| NAME: | DISTRICT: | DISTANCE: | |
|---|---|---|---|
|
Grade School
Marion Jordan Elementary School |
15 | — | |
|
Middle School
Walter R Sundling Junior High Sc |
15 | Not in DB | |
|
High School
Wm Fremd High School |
211 | Not in DB | |
Property History
| DATE: | EVENT: | PRICE: | SOURCE: |
|---|---|---|---|
| 21 Sep, 2021 | Sold | $825,000 | MRED MLS |
| 14 Aug, 2021 | Under contract | $859,000 | MRED MLS |
| 8 Aug, 2021 | Listed for sale | $859,000 | MRED MLS |
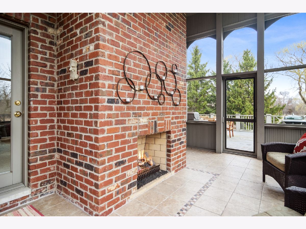
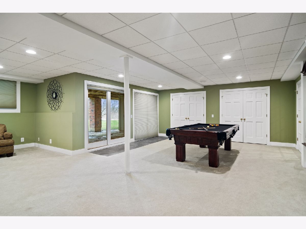
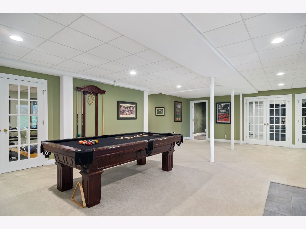
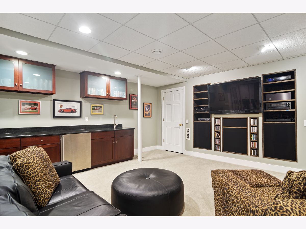
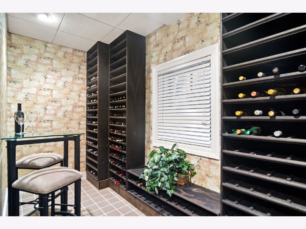
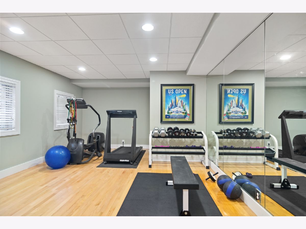
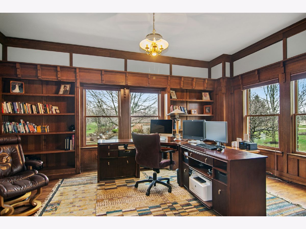
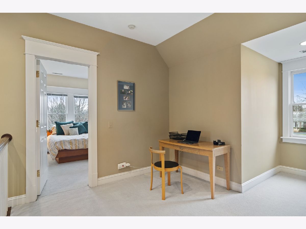
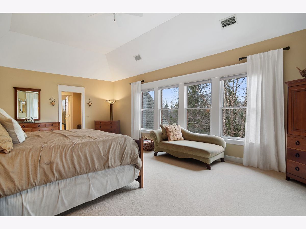
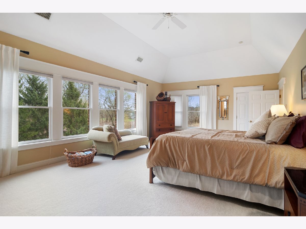
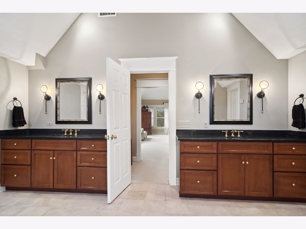
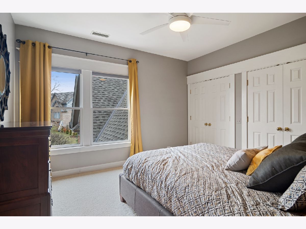
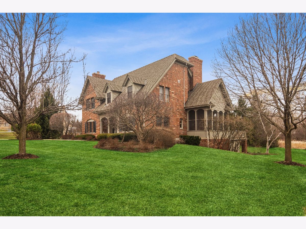
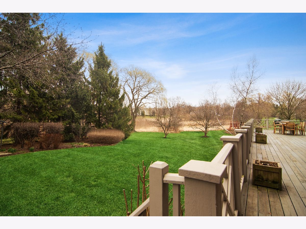
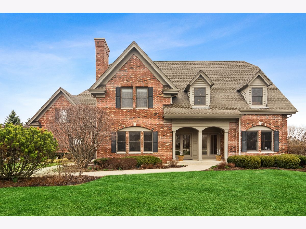
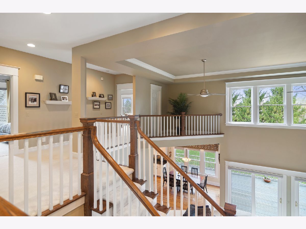
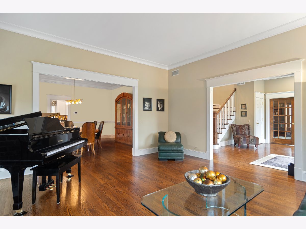
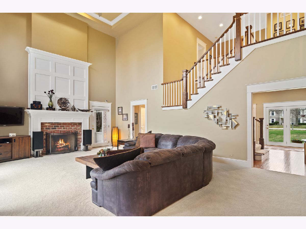
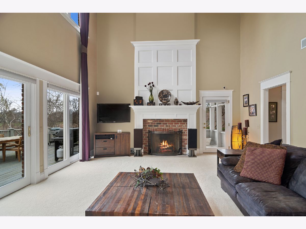
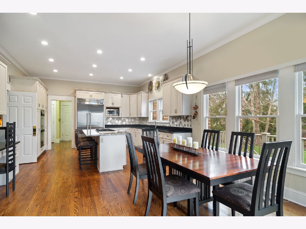
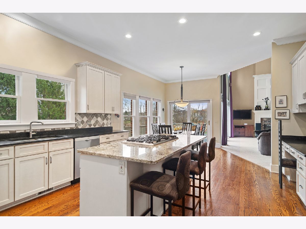
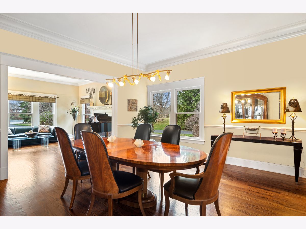
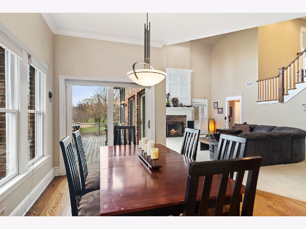
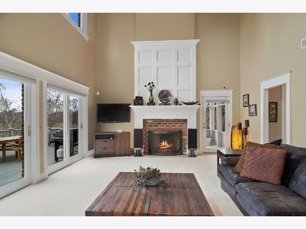
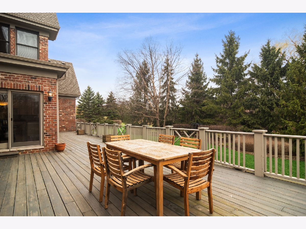
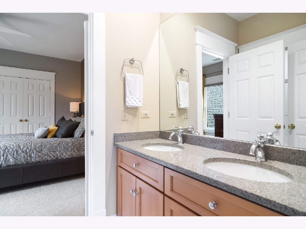
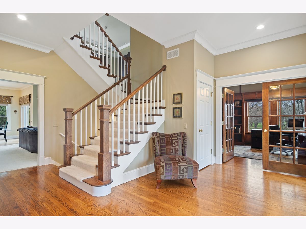
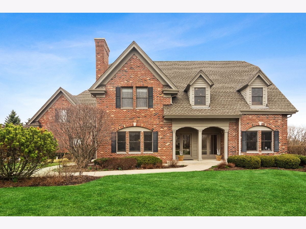
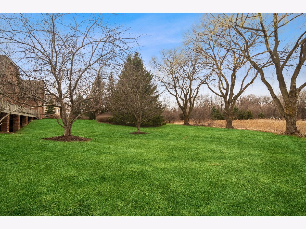
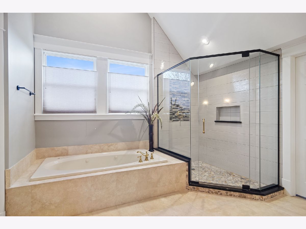
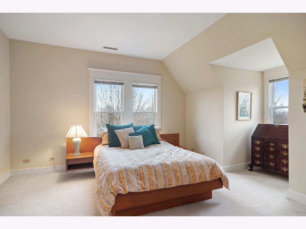
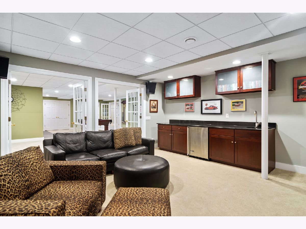
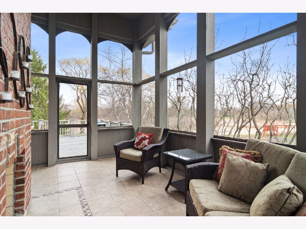
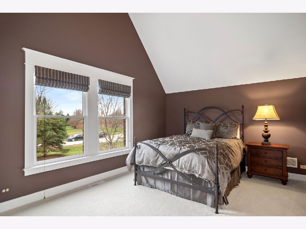
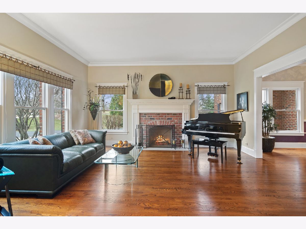
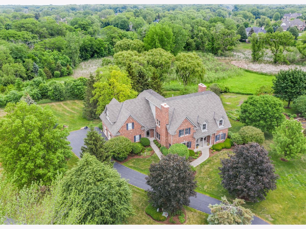
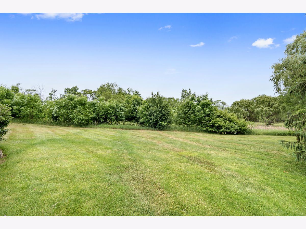
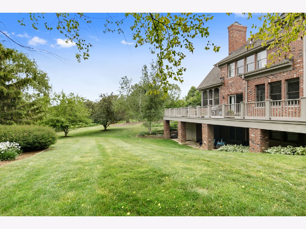
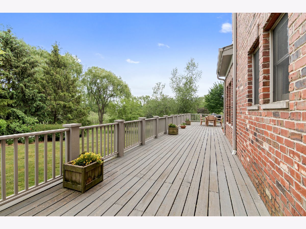
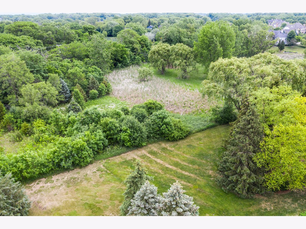
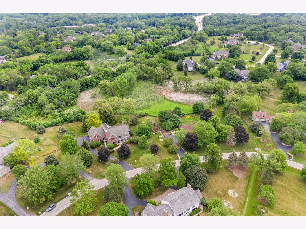
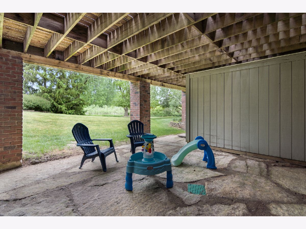
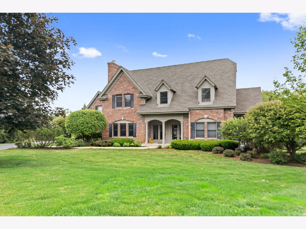
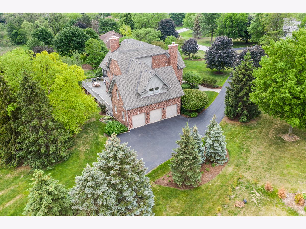
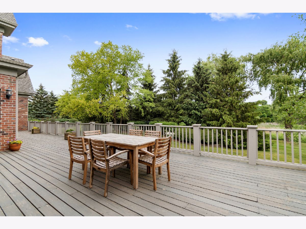
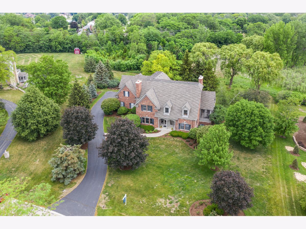
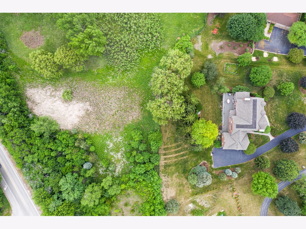
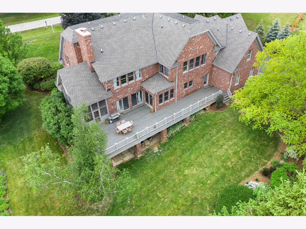
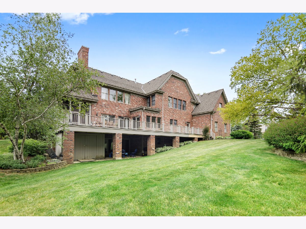
Room Specifics
Total Bedrooms: 4
Bedrooms Above Ground: 4
Bedrooms Below Ground: 0
Dimensions: —
Floor Type: Carpet
Dimensions: —
Floor Type: Carpet
Dimensions: —
Floor Type: Carpet
Full Bathrooms: 5
Bathroom Amenities: Whirlpool,Separate Shower,Double Sink
Bathroom in Basement: 1
Rooms: Den,Recreation Room,Exercise Room,Media Room,Foyer,Mud Room,Storage,Screened Porch,Great Room
Basement Description: Finished
Other Specifics
| 3 | |
| Concrete Perimeter | |
| Asphalt | |
| Deck, Porch Screened | |
| Backs to Trees/Woods | |
| 440X164X285X130X417 | |
| — | |
| Full | |
| Vaulted/Cathedral Ceilings, Bar-Wet, Hardwood Floors, First Floor Laundry, Walk-In Closet(s), Ceiling - 10 Foot, Special Millwork | |
| Double Oven, Dishwasher, High End Refrigerator, Disposal, Stainless Steel Appliance(s), Cooktop | |
| Not in DB | |
| Street Paved | |
| — | |
| — | |
| Wood Burning, Gas Starter |
Tax History
| Year | Property Taxes |
|---|---|
| 2021 | $21,701 |
Contact Agent
Nearby Similar Homes
Nearby Sold Comparables
Contact Agent
Listing Provided By
Compass

