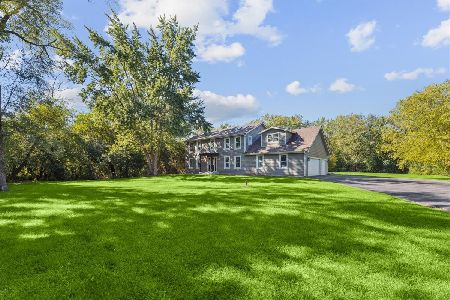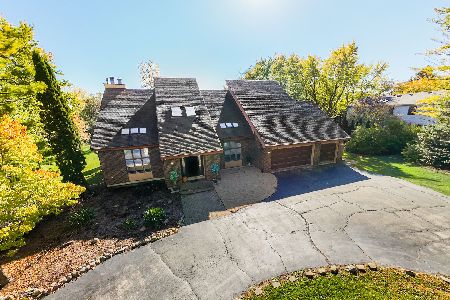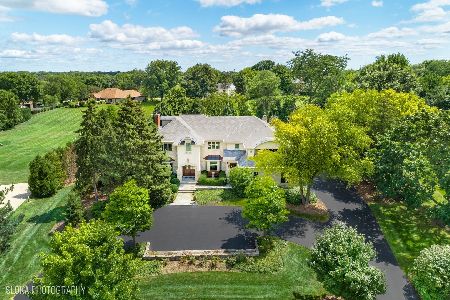1436 Dunheath Drive, Inverness, Illinois 60010
$505,000
|
Sold
|
|
| Status: | Closed |
| Sqft: | 2,712 |
| Cost/Sqft: | $197 |
| Beds: | 4 |
| Baths: | 3 |
| Year Built: | 1987 |
| Property Taxes: | $8,117 |
| Days On Market: | 5105 |
| Lot Size: | 0,95 |
Description
COMPLETELY REMODELED! BEAUTIFULLY DECORATED. HARDWOOD FLOORS THRU-OUT. CROWN MOLDING. FAMILY RM W/ FIREPLACE OVERLOOKING YARD. UPDATED KITCHEN W/ CENTER ISLAND, 42" MAPLE CABS, GRANITE C-TOPS, STAINLESS STEEL APPLS. MSTR BEDRM W/ VAULTED CEILING, LG WALK-IN CLOSET, LUXURY BATH W/ MARBLE, WHIRLPOOL & SEPARATE SHOWER. FINISHED LOWER LEVEL. PAVER PATIO, IN-GROUND SPRINKLER, LANDSCAPE LIGHTING. SECURITY SYSTEM. LOW TAXES
Property Specifics
| Single Family | |
| — | |
| Traditional | |
| 1987 | |
| Full | |
| — | |
| No | |
| 0.95 |
| Cook | |
| Inverness Shores | |
| 150 / Annual | |
| Other | |
| Private Well | |
| Septic-Private | |
| 07994664 | |
| 02072020250000 |
Nearby Schools
| NAME: | DISTRICT: | DISTANCE: | |
|---|---|---|---|
|
Grade School
Grove Avenue Elementary School |
220 | — | |
|
Middle School
Barrington Middle School Prairie |
220 | Not in DB | |
|
High School
Barrington High School |
220 | Not in DB | |
Property History
| DATE: | EVENT: | PRICE: | SOURCE: |
|---|---|---|---|
| 8 Jun, 2012 | Sold | $505,000 | MRED MLS |
| 18 Apr, 2012 | Under contract | $535,000 | MRED MLS |
| 13 Feb, 2012 | Listed for sale | $535,000 | MRED MLS |
Room Specifics
Total Bedrooms: 4
Bedrooms Above Ground: 4
Bedrooms Below Ground: 0
Dimensions: —
Floor Type: Hardwood
Dimensions: —
Floor Type: Hardwood
Dimensions: —
Floor Type: Hardwood
Full Bathrooms: 3
Bathroom Amenities: Whirlpool,Separate Shower,Double Sink
Bathroom in Basement: 0
Rooms: Recreation Room
Basement Description: Finished
Other Specifics
| 3 | |
| Concrete Perimeter | |
| Asphalt,Side Drive | |
| Patio, Brick Paver Patio | |
| Corner Lot,Landscaped | |
| 83X48X235X210X199X34 | |
| Unfinished | |
| Full | |
| Vaulted/Cathedral Ceilings, Skylight(s), Bar-Wet, Hardwood Floors | |
| Microwave, Dishwasher, Refrigerator, Washer, Dryer, Stainless Steel Appliance(s) | |
| Not in DB | |
| Street Paved | |
| — | |
| — | |
| Gas Log, Gas Starter |
Tax History
| Year | Property Taxes |
|---|---|
| 2012 | $8,117 |
Contact Agent
Nearby Similar Homes
Nearby Sold Comparables
Contact Agent
Listing Provided By
RE/MAX Central Inc.







