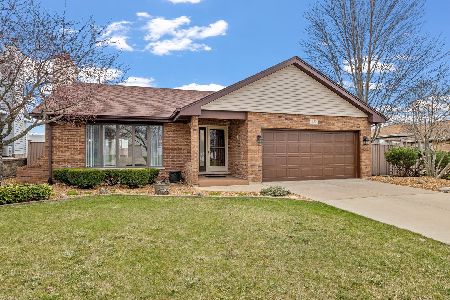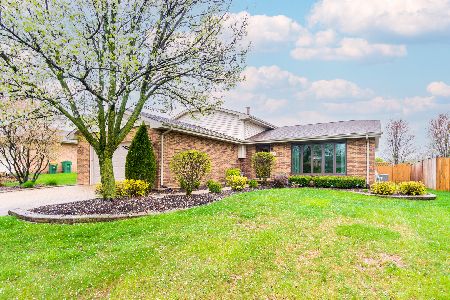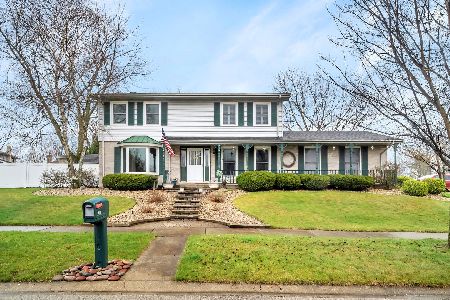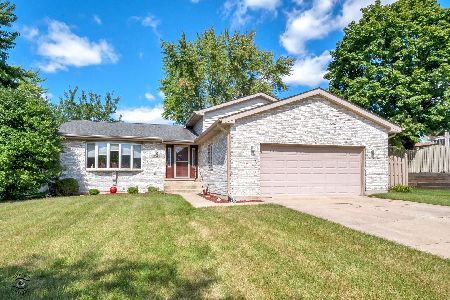1133 Darin Drive, Lockport, Illinois 60441
$265,000
|
Sold
|
|
| Status: | Closed |
| Sqft: | 1,857 |
| Cost/Sqft: | $150 |
| Beds: | 3 |
| Baths: | 3 |
| Year Built: | 1988 |
| Property Taxes: | $7,812 |
| Days On Market: | 2399 |
| Lot Size: | 0,25 |
Description
Check out this brick 3 step ranch with 3 bedrooms/2.5 baths & finished basement in highly sought after Regency Point. Located in School Dist. 91 right across the street from Lockport High School. Eat-In kitchen with plenty of cabinets, table space & skylight. Wood floors throughout the kitchen, dining, & family room. Formal dining & living room allow a great space for entertaining. Family Rm with brick fireplace & views of the backyard. Master bedroom with WIC & full bathroom. Two additional bedrooms, full bathroom, & updated half bathroom with new vanity, toilet, & tile. Finished basement has a bar with granite top, a potential 4th bedroom, Laundry Room, & entertainment area. Home also offers a huge crawl space for storage. Fenced yard with Deck & 2 Car attached garage. Updated Items:Paint, Floors,Carpet, HWH, Exterior Paint, Garage Door, Backup Sump Pump, Blinds, & more. Roof & Gutters 10 years old. Close to Schools, Interstate, Shopping, & Restaurants.
Property Specifics
| Single Family | |
| — | |
| Step Ranch | |
| 1988 | |
| Partial | |
| — | |
| No | |
| 0.25 |
| Will | |
| Regency Point | |
| 0 / Not Applicable | |
| None | |
| Public | |
| Public Sewer | |
| 10428984 | |
| 1104242060110000 |
Nearby Schools
| NAME: | DISTRICT: | DISTANCE: | |
|---|---|---|---|
|
Grade School
Kelvin Grove Elementary School |
91 | — | |
|
High School
Lockport Township High School |
205 | Not in DB | |
Property History
| DATE: | EVENT: | PRICE: | SOURCE: |
|---|---|---|---|
| 18 Oct, 2019 | Sold | $265,000 | MRED MLS |
| 15 Aug, 2019 | Under contract | $278,000 | MRED MLS |
| — | Last price change | $282,900 | MRED MLS |
| 25 Jun, 2019 | Listed for sale | $282,900 | MRED MLS |
Room Specifics
Total Bedrooms: 3
Bedrooms Above Ground: 3
Bedrooms Below Ground: 0
Dimensions: —
Floor Type: Carpet
Dimensions: —
Floor Type: Carpet
Full Bathrooms: 3
Bathroom Amenities: Separate Shower
Bathroom in Basement: 0
Rooms: Bonus Room,Recreation Room
Basement Description: Finished,Crawl
Other Specifics
| 2 | |
| Concrete Perimeter | |
| Concrete | |
| Deck | |
| Fenced Yard,Landscaped | |
| 85X131X76X146 | |
| — | |
| Full | |
| Skylight(s), Bar-Dry, Wood Laminate Floors | |
| Range, Microwave, Dishwasher, Refrigerator | |
| Not in DB | |
| Sidewalks, Street Lights, Street Paved | |
| — | |
| — | |
| Gas Starter |
Tax History
| Year | Property Taxes |
|---|---|
| 2019 | $7,812 |
Contact Agent
Nearby Similar Homes
Nearby Sold Comparables
Contact Agent
Listing Provided By
Coldwell Banker The Real Estate Group







