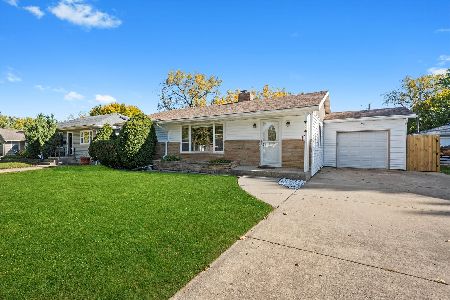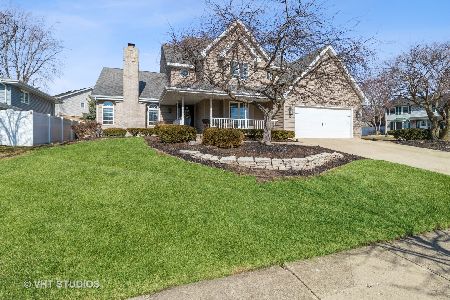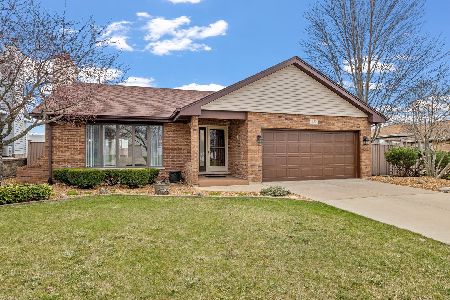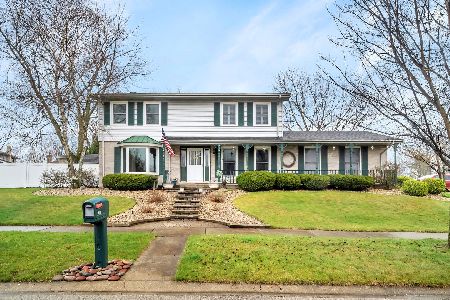1129 Darin Drive, Lockport, Illinois 60441
$359,000
|
Sold
|
|
| Status: | Closed |
| Sqft: | 0 |
| Cost/Sqft: | — |
| Beds: | 4 |
| Baths: | 3 |
| Year Built: | 1989 |
| Property Taxes: | $7,870 |
| Days On Market: | 1352 |
| Lot Size: | 0,00 |
Description
This beautiful, nicely updated 4 bedroom, 2 1/2 bath quad level home offers a sun-filled living room; Formal dining room; Nicely refreshed kitchen that boasts granite counters, stainless steel appliances, custom back splash, crown molding & wood look ceramic tile flooring; Breakfast area with door to the large, maintenance free Trex deck overlooking the privacy fenced, professionally landscaped yard with hot tub, shed & garden; New, custom wrought iron railings; Convenient, main level powder room; Spacious family room with cozy fireplace & built-in book cases; Lower level 4th bedroom & full, remodeled bath is great for related living; The master bedroom offers a nicely updated shared bath with granite vanity & whirlpool tub adorned by custom tile work; Finished basement that offers a recreation room that's great for entertaining plus plenty of storage; Attached garage with epoxy floor & Gladiator cabinet system; Solid 6 panel doors throughout! Newer windows, roof, soffit, facia, gutters, water heater & more!
Property Specifics
| Single Family | |
| — | |
| — | |
| 1989 | |
| — | |
| — | |
| No | |
| — |
| Will | |
| Regency Point | |
| 0 / Not Applicable | |
| — | |
| — | |
| — | |
| 11397341 | |
| 1104242060100000 |
Nearby Schools
| NAME: | DISTRICT: | DISTANCE: | |
|---|---|---|---|
|
Grade School
Milne Grove Elementary School |
91 | — | |
|
Middle School
Kelvin Grove Elementary School |
91 | Not in DB | |
|
High School
Lockport Township High School |
205 | Not in DB | |
Property History
| DATE: | EVENT: | PRICE: | SOURCE: |
|---|---|---|---|
| 1 Jun, 2022 | Sold | $359,000 | MRED MLS |
| 11 May, 2022 | Under contract | $364,900 | MRED MLS |
| 7 May, 2022 | Listed for sale | $364,900 | MRED MLS |
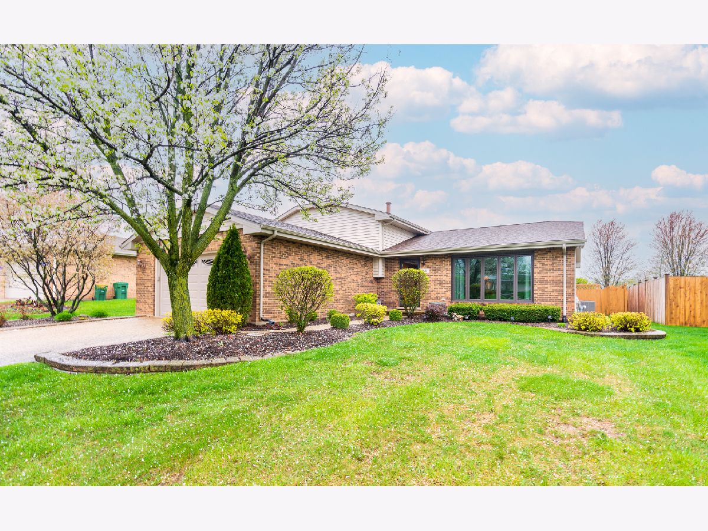







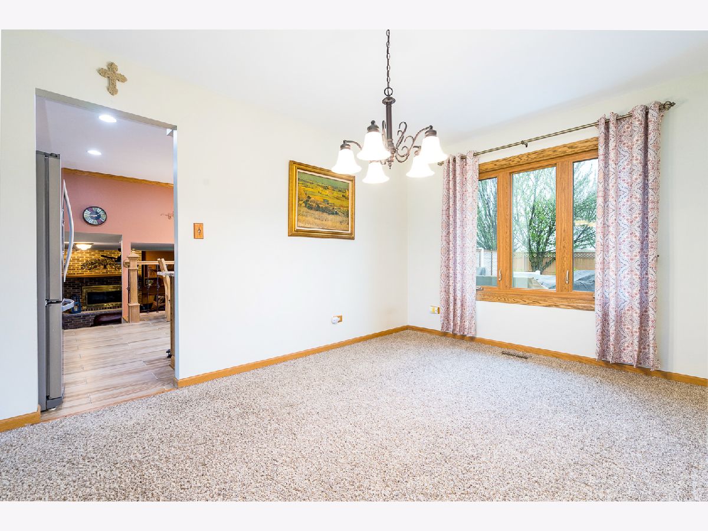




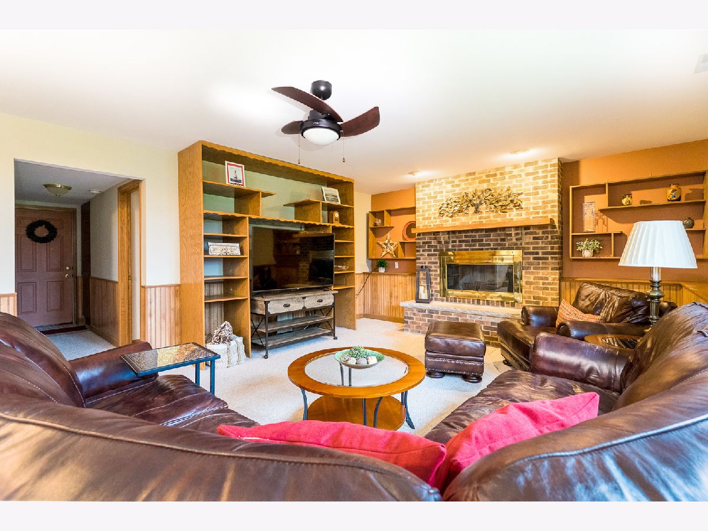



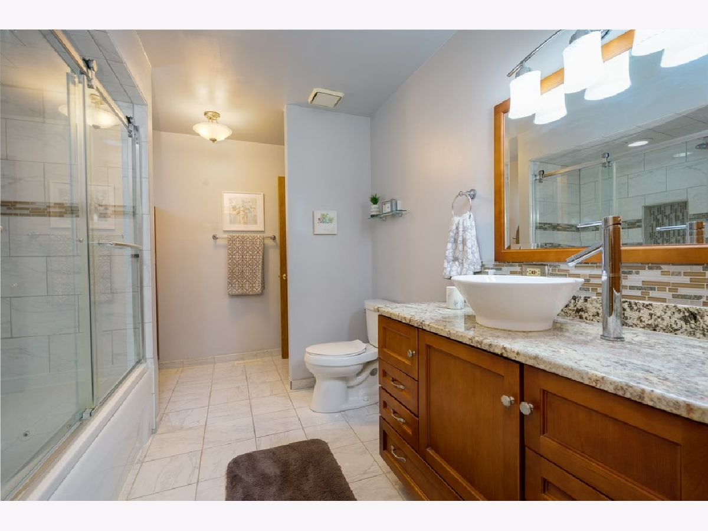

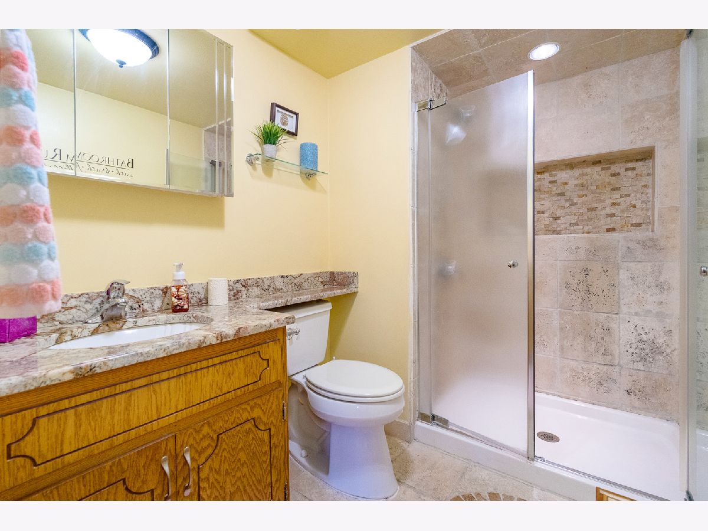

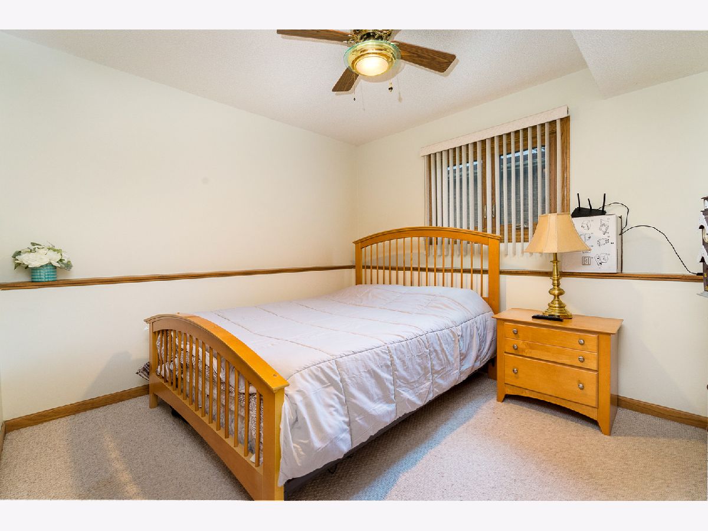

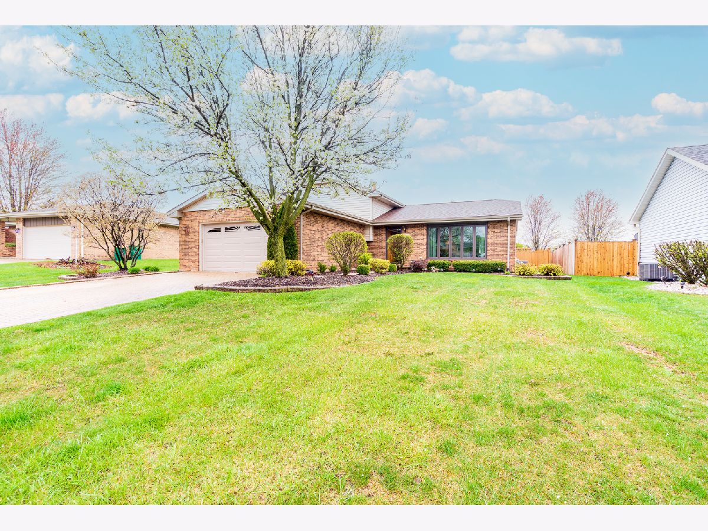
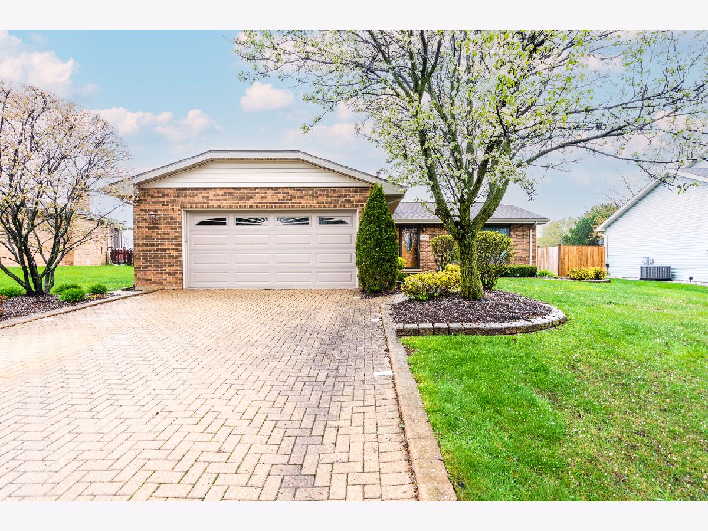

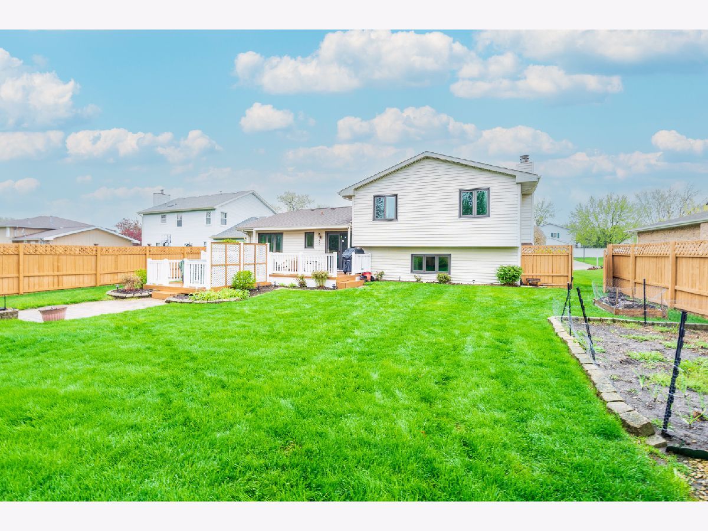

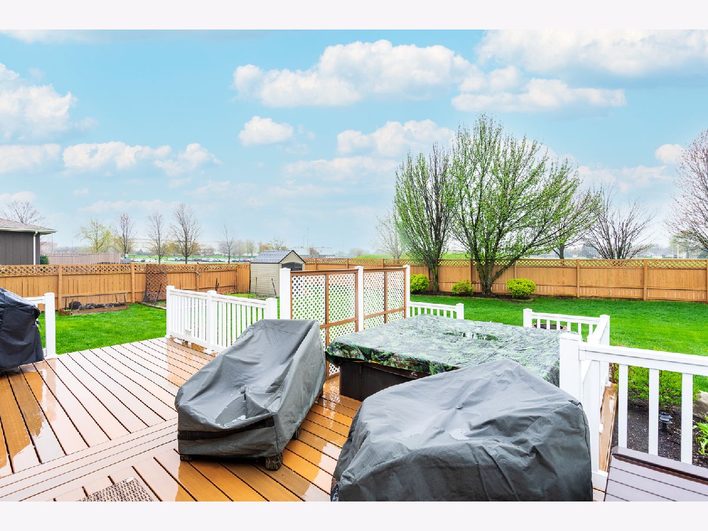

Room Specifics
Total Bedrooms: 4
Bedrooms Above Ground: 4
Bedrooms Below Ground: 0
Dimensions: —
Floor Type: —
Dimensions: —
Floor Type: —
Dimensions: —
Floor Type: —
Full Bathrooms: 3
Bathroom Amenities: Whirlpool
Bathroom in Basement: 0
Rooms: —
Basement Description: Finished,Sub-Basement
Other Specifics
| 2 | |
| — | |
| — | |
| — | |
| — | |
| 65X165X80X146 | |
| — | |
| — | |
| — | |
| — | |
| Not in DB | |
| — | |
| — | |
| — | |
| — |
Tax History
| Year | Property Taxes |
|---|---|
| 2022 | $7,870 |
Contact Agent
Nearby Similar Homes
Nearby Sold Comparables
Contact Agent
Listing Provided By
Century 21 Affiliated

