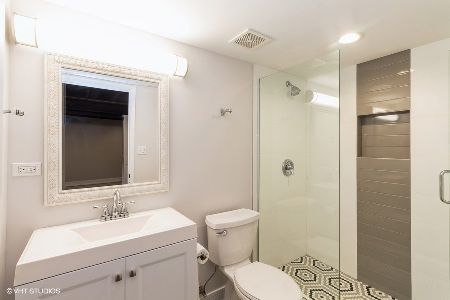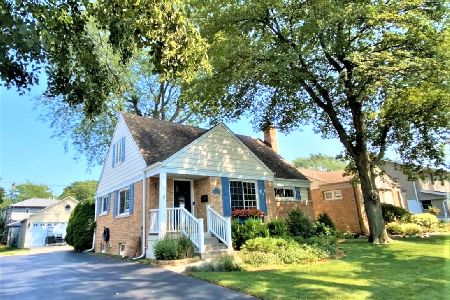1133 Douglas Avenue, Arlington Heights, Illinois 60004
$369,000
|
Sold
|
|
| Status: | Closed |
| Sqft: | 0 |
| Cost/Sqft: | — |
| Beds: | 3 |
| Baths: | 3 |
| Year Built: | 1955 |
| Property Taxes: | $5,345 |
| Days On Market: | 2470 |
| Lot Size: | 0,17 |
Description
You can have it all! Location, schools, and NEW NEW NEW! WOW! Full master suite! Finished basement too! Fully permitted, high-quality total remodel top to bottom. All new roof, plumbing, HVAC, electrical, windows, tuckpointing, exterior and interior painting, doors, trim and more. Move right in! Gleaming hardwood flooring throughout the first floor compliment the light bright and airy family room open to the new kitchen complete with white cabinets, new appliances, quartz countertops, and island. Generous bedrooms too! Custom tile work in the bathrooms, designer vanities, and custom frameless shower door. Full-finished basement with a full bathroom, cool exposed ceiling, recessed lighting, new windows modern flooring. Walk to Olive Elementary and Thomas Middle School! Highly regarded Hersey High school too! 2 car garage, exceptional yard, and a location to brag about! Welcome home.
Property Specifics
| Single Family | |
| — | |
| Ranch | |
| 1955 | |
| Full | |
| CUSTOM | |
| No | |
| 0.17 |
| Cook | |
| Arlington Farms | |
| 0 / Not Applicable | |
| None | |
| Lake Michigan | |
| Public Sewer | |
| 10137604 | |
| 03204130080000 |
Nearby Schools
| NAME: | DISTRICT: | DISTANCE: | |
|---|---|---|---|
|
Grade School
Olive-mary Stitt School |
25 | — | |
|
Middle School
Thomas Middle School |
25 | Not in DB | |
|
High School
John Hersey High School |
214 | Not in DB | |
Property History
| DATE: | EVENT: | PRICE: | SOURCE: |
|---|---|---|---|
| 9 Nov, 2018 | Sold | $185,000 | MRED MLS |
| 7 Nov, 2018 | Under contract | $185,000 | MRED MLS |
| 7 Nov, 2018 | Listed for sale | $185,000 | MRED MLS |
| 20 Jun, 2019 | Sold | $369,000 | MRED MLS |
| 30 Apr, 2019 | Under contract | $385,000 | MRED MLS |
| 24 Apr, 2019 | Listed for sale | $385,000 | MRED MLS |
| 2 Jul, 2021 | Sold | $395,000 | MRED MLS |
| 16 May, 2021 | Under contract | $399,900 | MRED MLS |
| — | Last price change | $419,999 | MRED MLS |
| 29 Apr, 2021 | Listed for sale | $430,000 | MRED MLS |
Room Specifics
Total Bedrooms: 3
Bedrooms Above Ground: 3
Bedrooms Below Ground: 0
Dimensions: —
Floor Type: Hardwood
Dimensions: —
Floor Type: Hardwood
Full Bathrooms: 3
Bathroom Amenities: Separate Shower,Soaking Tub
Bathroom in Basement: 0
Rooms: Recreation Room,Storage
Basement Description: Finished
Other Specifics
| 2 | |
| Concrete Perimeter | |
| — | |
| Patio, Porch | |
| — | |
| 52 X 140 | |
| — | |
| None | |
| Hardwood Floors | |
| Range, Microwave, Dishwasher, Refrigerator, Disposal, Stainless Steel Appliance(s) | |
| Not in DB | |
| Sidewalks, Street Paved | |
| — | |
| — | |
| — |
Tax History
| Year | Property Taxes |
|---|---|
| 2018 | $5,474 |
| 2019 | $5,345 |
| 2021 | $8,309 |
Contact Agent
Nearby Similar Homes
Nearby Sold Comparables
Contact Agent
Listing Provided By
@properties







