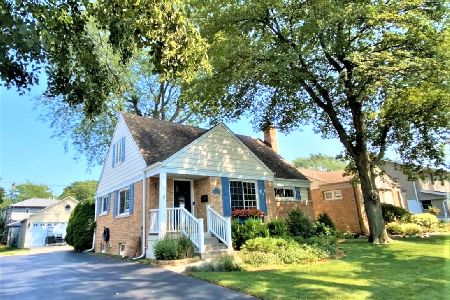1133 Douglas Avenue, Arlington Heights, Illinois 60004
$395,000
|
Sold
|
|
| Status: | Closed |
| Sqft: | 1,047 |
| Cost/Sqft: | $382 |
| Beds: | 3 |
| Baths: | 3 |
| Year Built: | 1955 |
| Property Taxes: | $8,309 |
| Days On Market: | 1734 |
| Lot Size: | 0,17 |
Description
PERFECT RANCH 3 BEDROOM 3 FULL BATH WITH PERFECT LOCATION!! Full master suite! Finished basement too! Fully permitted, high-quality total remodel top to bottom. All new roof, plumbing, HVAC, electrical, windows, exterior and interior painting plus brand new front and back doors! Move right in! Generous 3 bedrooms and 3 bathrooms each with custom tile work. Full-finished basement with a full bathroom, 2,000 sqft of remodeled living space! Recessed lighting, new windows and much much more! Walk to Olive Elementary and Thomas Middle School the most sought after schools! 2 car garage, exceptional privately fenced yard, and a location to brag about!
Property Specifics
| Single Family | |
| — | |
| Ranch | |
| 1955 | |
| Full | |
| — | |
| No | |
| 0.17 |
| Cook | |
| Arlington Farms | |
| 0 / Not Applicable | |
| None | |
| Lake Michigan | |
| Public Sewer | |
| 11071074 | |
| 03204130080000 |
Nearby Schools
| NAME: | DISTRICT: | DISTANCE: | |
|---|---|---|---|
|
Grade School
Olive-mary Stitt School |
25 | — | |
|
Middle School
Thomas Middle School |
25 | Not in DB | |
|
High School
John Hersey High School |
214 | Not in DB | |
Property History
| DATE: | EVENT: | PRICE: | SOURCE: |
|---|---|---|---|
| 9 Nov, 2018 | Sold | $185,000 | MRED MLS |
| 7 Nov, 2018 | Under contract | $185,000 | MRED MLS |
| 7 Nov, 2018 | Listed for sale | $185,000 | MRED MLS |
| 20 Jun, 2019 | Sold | $369,000 | MRED MLS |
| 30 Apr, 2019 | Under contract | $385,000 | MRED MLS |
| 24 Apr, 2019 | Listed for sale | $385,000 | MRED MLS |
| 2 Jul, 2021 | Sold | $395,000 | MRED MLS |
| 16 May, 2021 | Under contract | $399,900 | MRED MLS |
| — | Last price change | $419,999 | MRED MLS |
| 29 Apr, 2021 | Listed for sale | $430,000 | MRED MLS |
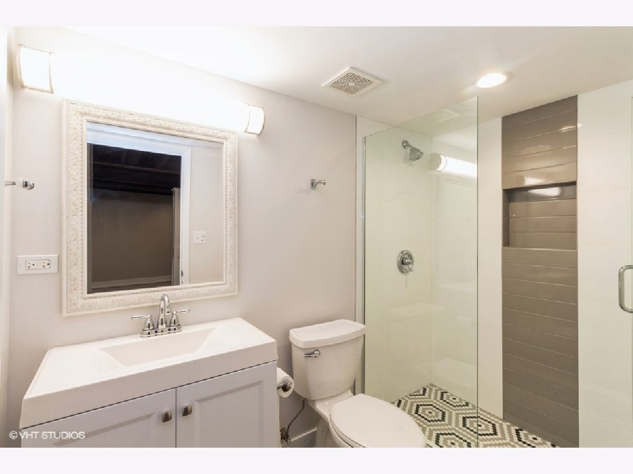
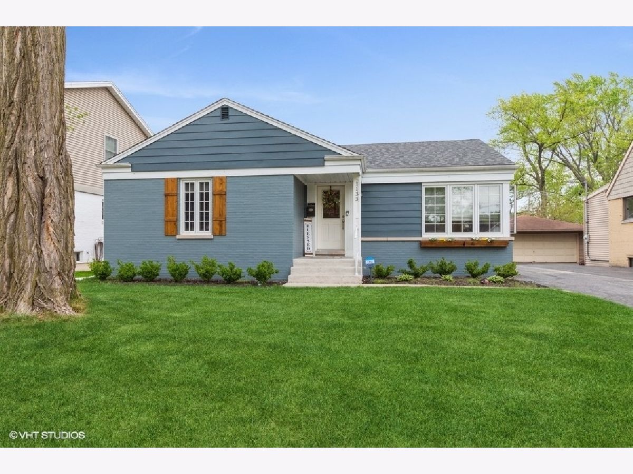
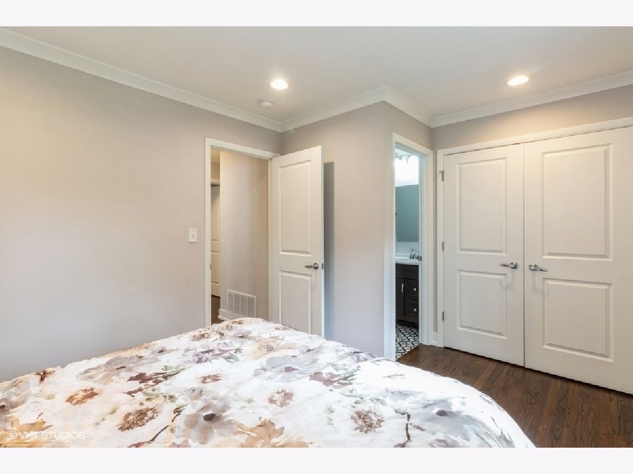
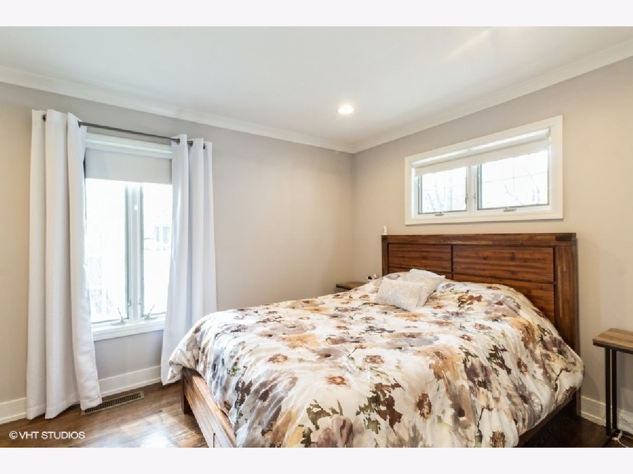
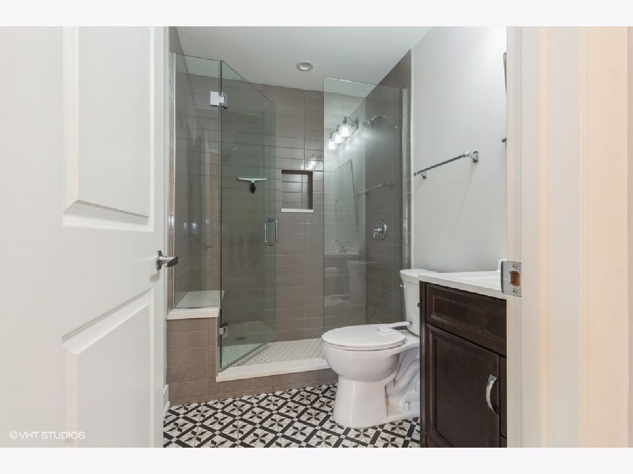
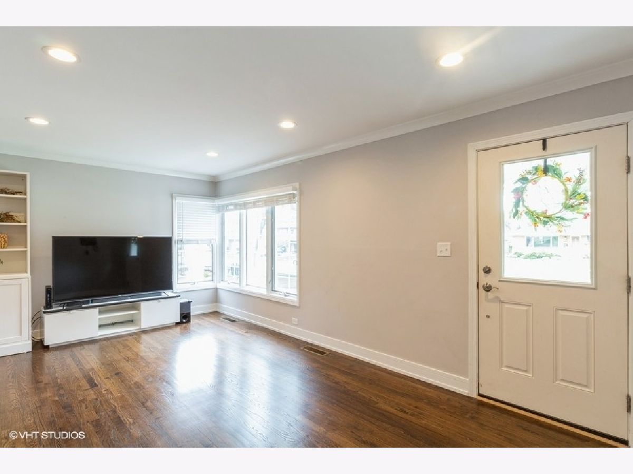
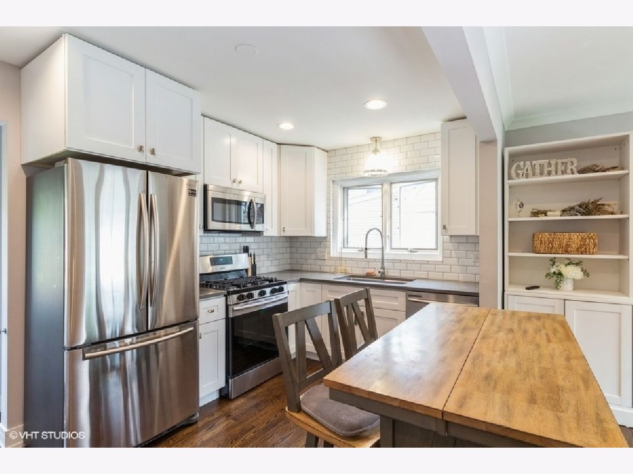
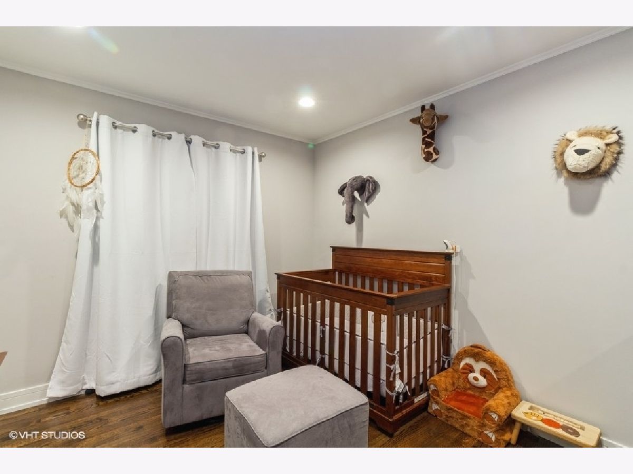
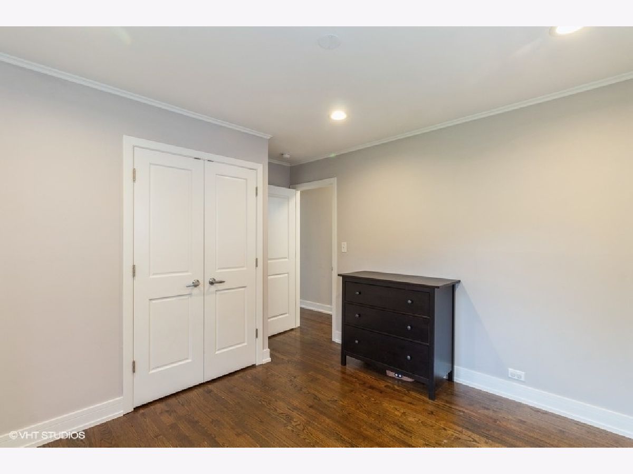
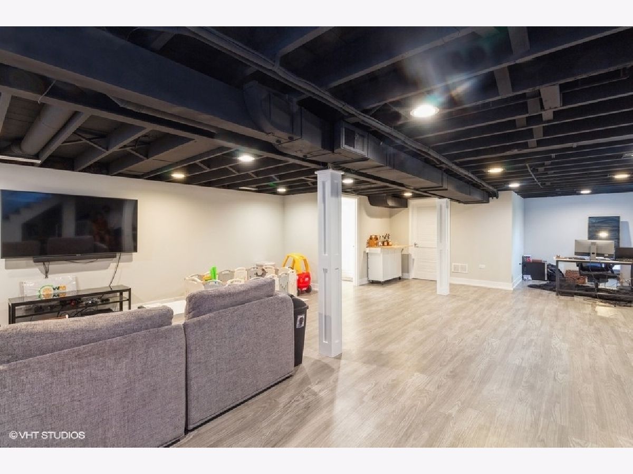
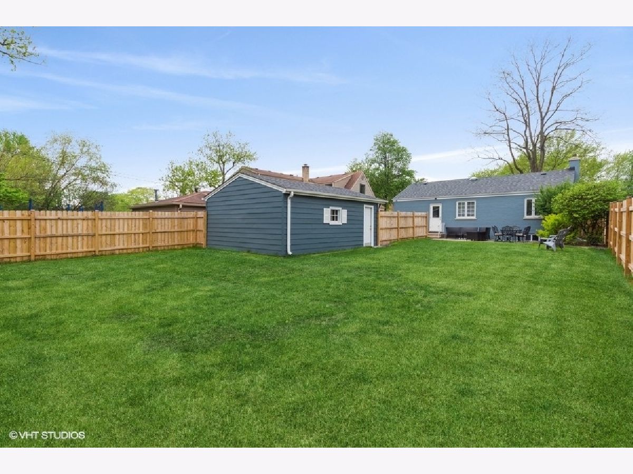
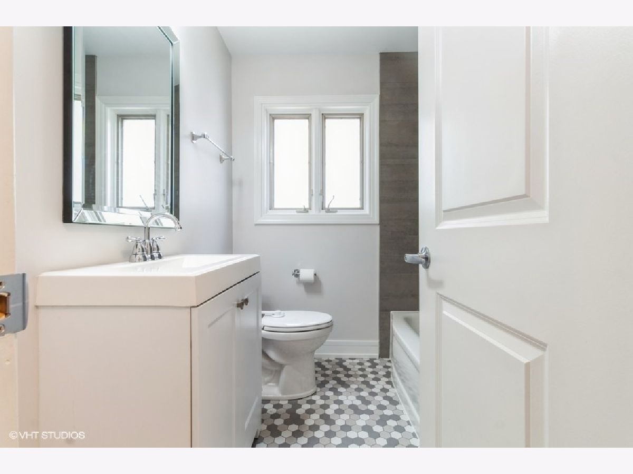
Room Specifics
Total Bedrooms: 3
Bedrooms Above Ground: 3
Bedrooms Below Ground: 0
Dimensions: —
Floor Type: Hardwood
Dimensions: —
Floor Type: Hardwood
Full Bathrooms: 3
Bathroom Amenities: Separate Shower,Soaking Tub
Bathroom in Basement: 1
Rooms: Recreation Room,Storage
Basement Description: Finished
Other Specifics
| 2 | |
| Concrete Perimeter | |
| — | |
| Patio | |
| Fenced Yard | |
| 52 X 140 | |
| — | |
| Full | |
| Hardwood Floors | |
| Range, Microwave, Dishwasher, Refrigerator, Washer, Dryer, Disposal, Stainless Steel Appliance(s) | |
| Not in DB | |
| Curbs, Sidewalks, Street Paved | |
| — | |
| — | |
| — |
Tax History
| Year | Property Taxes |
|---|---|
| 2018 | $5,474 |
| 2019 | $5,345 |
| 2021 | $8,309 |
Contact Agent
Nearby Similar Homes
Nearby Sold Comparables
Contact Agent
Listing Provided By
4 Sale Realty, Inc.




