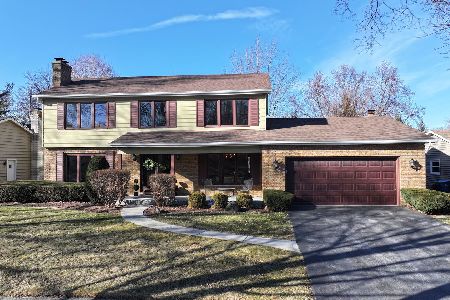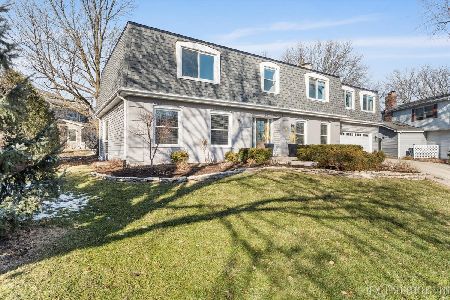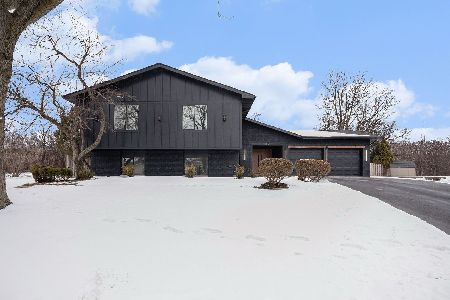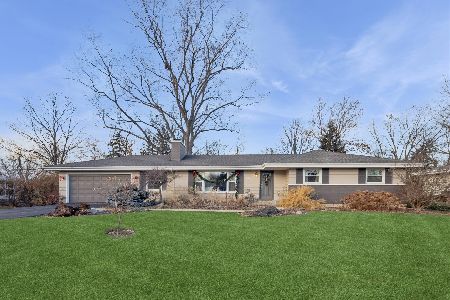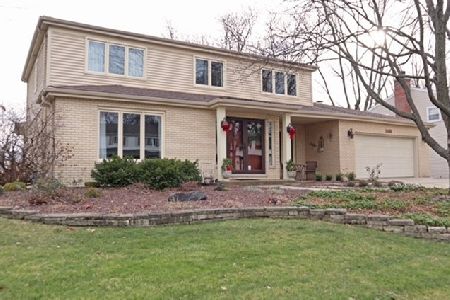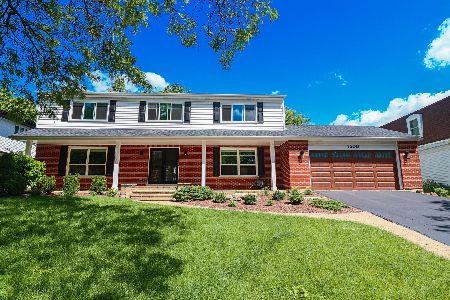1133 Fox Wood Lane, Downers Grove, Illinois 60516
$875,000
|
Sold
|
|
| Status: | Closed |
| Sqft: | 3,517 |
| Cost/Sqft: | $267 |
| Beds: | 5 |
| Baths: | 4 |
| Year Built: | 2019 |
| Property Taxes: | $440 |
| Days On Market: | 1814 |
| Lot Size: | 0,23 |
Description
Crestview Builders "Carlisle II" Model Home in Fox Wood Estates! New construction home featuring many upgrades included! Open floor plan with 2 story family room with brick and stone 2 story fireplace, 1st floor study/bedroom with attached full bath. 3 car garage, full unfinished basement, 1st floor mudroom/laundry room with built in lockers, cabinets, closet, sink and custom tile floor. All high end JENN-AIR stainless steel appliances in kitchen with pantry, quartz countertops, upgraded cabinetry and butlers pantry. All hardwood floors on 1st floor. Luxury master suite with tray ceiling and master bath with skylight, custom shower, free standing soaking tub, large double sink upgraded vanity with quartz counters and large custom walk in closet. Bedrooms 3 and 4 share jack and jill bath and Bedroom 2 has private bath. All bedrooms have ceiling fans. Other features include: cabinet upgrades thru-out, plumbing fixture upgrades, upgraded interior doors, hardwood floor in upper hall, tile upgrades thru-out, upgraded kitchen backsplash, upgraded lighting fixtures, custom fireplace, beams and decorative posts. Custom landscaping with underground sprinkler system, brick paver patio and exterior landscape lighting. Over 3500 square feet of luxury and perfection located in a secluded and private community surrounded by 67 acres of the Fox Hollow Forest Preserve and just minutes from entertainment, shopping and restaurants. Close to golf courses. Highly acclaimed Downers Grove and Darien School Districts #66 and #99.
Property Specifics
| Single Family | |
| — | |
| Traditional | |
| 2019 | |
| Full | |
| CARLISLE II | |
| No | |
| 0.23 |
| Du Page | |
| Fox Wood Estates | |
| 250 / Annual | |
| Other | |
| Public | |
| Public Sewer | |
| 11020831 | |
| 0930401106 |
Nearby Schools
| NAME: | DISTRICT: | DISTANCE: | |
|---|---|---|---|
|
Grade School
Elizabeth Ide Elementary School |
66 | — | |
|
Middle School
Lakeview Junior High School |
66 | Not in DB | |
|
High School
South High School |
99 | Not in DB | |
Property History
| DATE: | EVENT: | PRICE: | SOURCE: |
|---|---|---|---|
| 10 Sep, 2021 | Sold | $875,000 | MRED MLS |
| 22 Jul, 2021 | Under contract | $939,000 | MRED MLS |
| — | Last price change | $970,000 | MRED MLS |
| 13 Mar, 2021 | Listed for sale | $970,000 | MRED MLS |
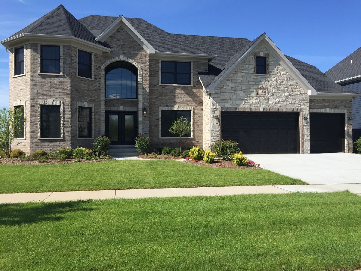
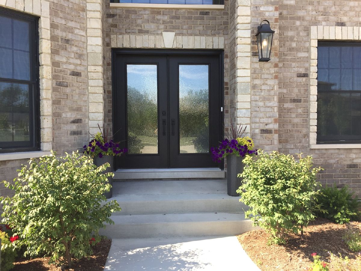
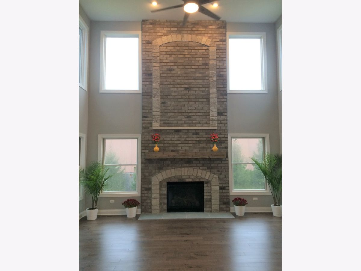
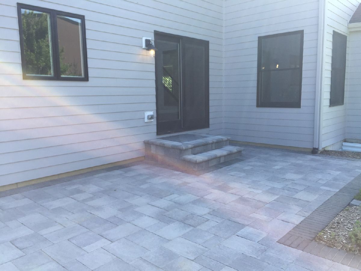
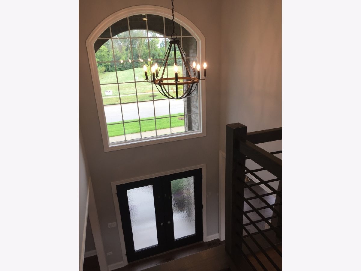
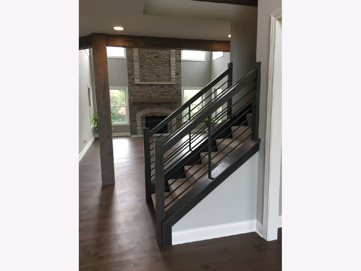
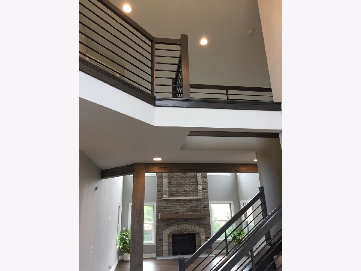
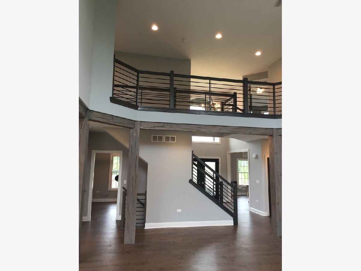
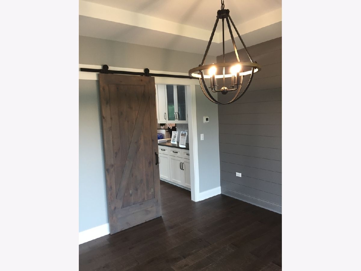
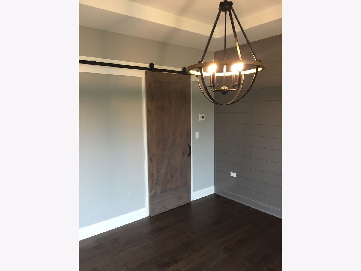
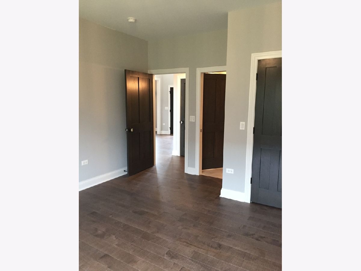
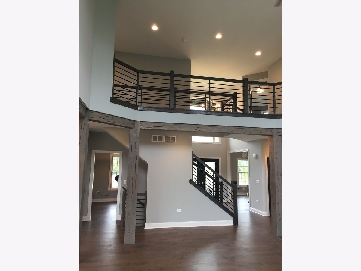
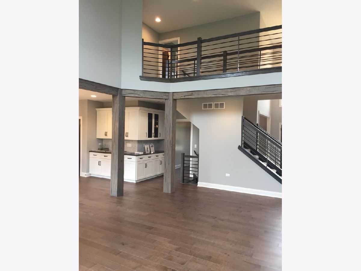
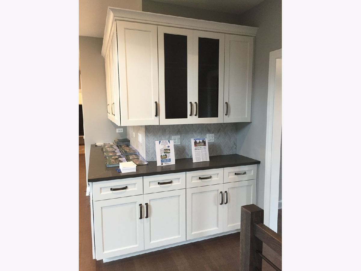
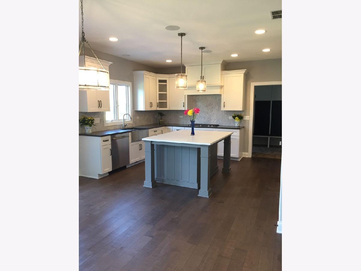
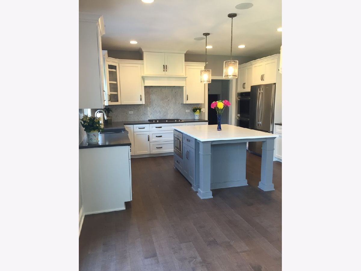
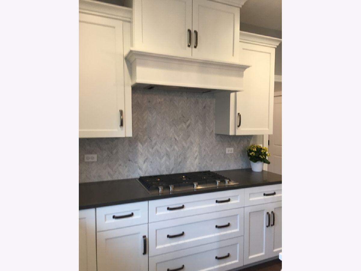
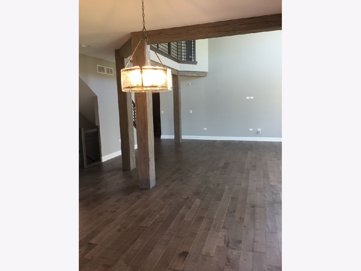
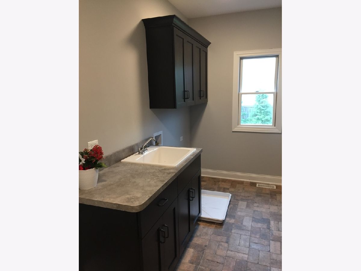
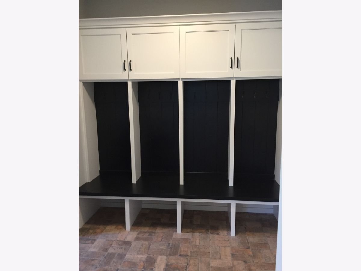
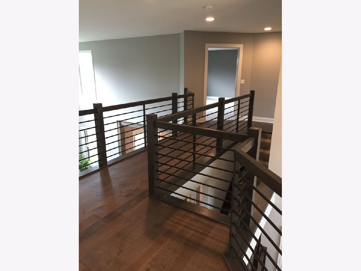
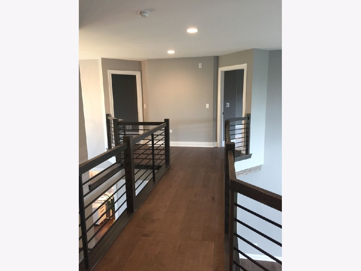
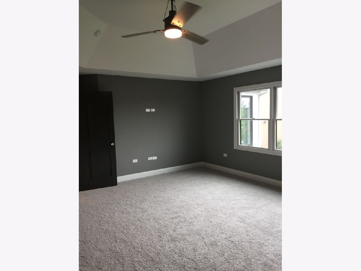
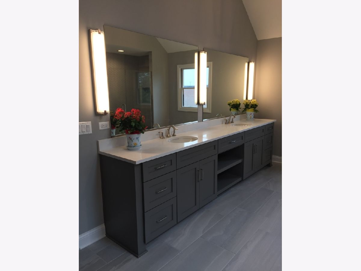
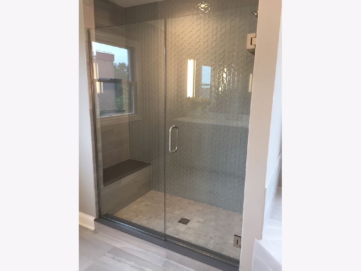
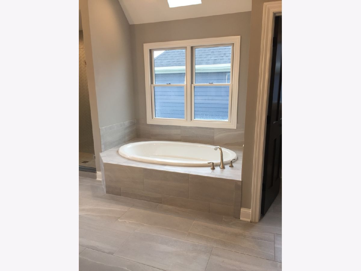
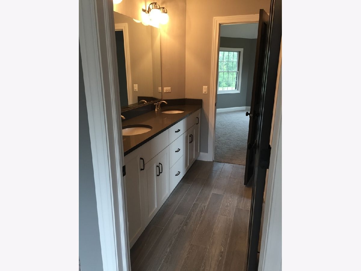
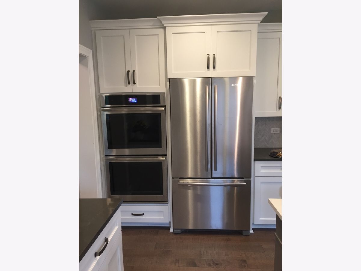
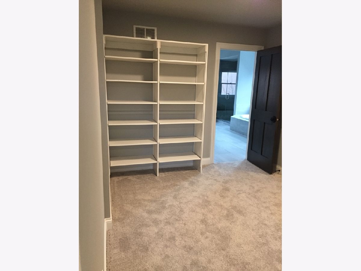
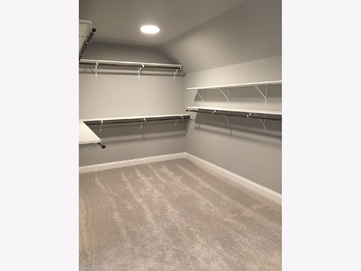
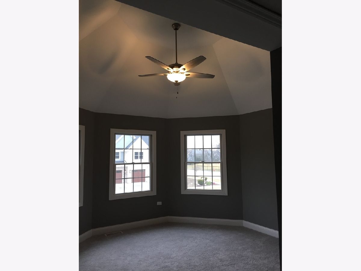
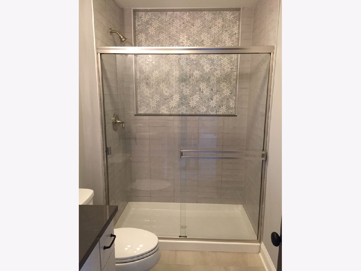
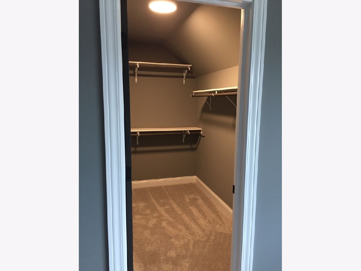
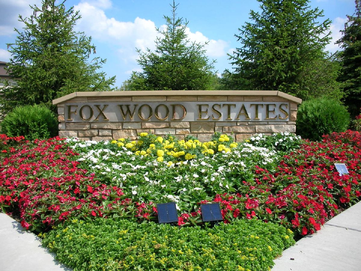
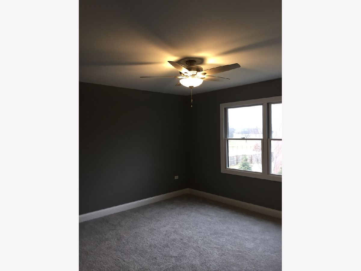
Room Specifics
Total Bedrooms: 5
Bedrooms Above Ground: 5
Bedrooms Below Ground: 0
Dimensions: —
Floor Type: Carpet
Dimensions: —
Floor Type: Carpet
Dimensions: —
Floor Type: Carpet
Dimensions: —
Floor Type: —
Full Bathrooms: 4
Bathroom Amenities: Separate Shower,Double Sink,Soaking Tub
Bathroom in Basement: 0
Rooms: Bedroom 5,Breakfast Room
Basement Description: Unfinished,9 ft + pour
Other Specifics
| 3 | |
| Concrete Perimeter | |
| Concrete | |
| Brick Paver Patio | |
| Landscaped,Outdoor Lighting,Sidewalks,Wood Fence | |
| 80X124.30X80X124.35 | |
| — | |
| Full | |
| Vaulted/Cathedral Ceilings, Skylight(s), Hardwood Floors, First Floor Bedroom, First Floor Laundry, First Floor Full Bath, Built-in Features, Walk-In Closet(s), Open Floorplan, Some Carpeting, Special Millwork, Some Wood Floors, Separate Dining Room | |
| Double Oven, Microwave, Dishwasher, High End Refrigerator, Stainless Steel Appliance(s), Cooktop, Range Hood | |
| Not in DB | |
| Curbs, Sidewalks, Street Lights, Street Paved | |
| — | |
| — | |
| Masonry |
Tax History
| Year | Property Taxes |
|---|---|
| 2021 | $440 |
Contact Agent
Nearby Similar Homes
Nearby Sold Comparables
Contact Agent
Listing Provided By
Rose Realty

