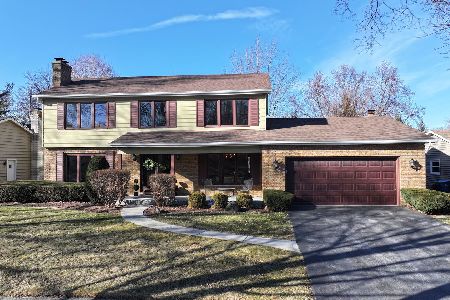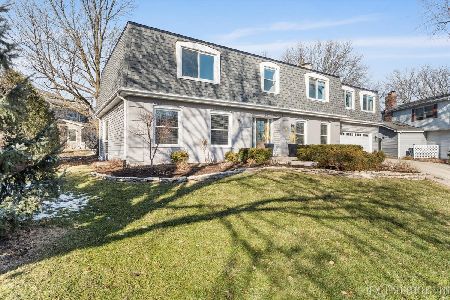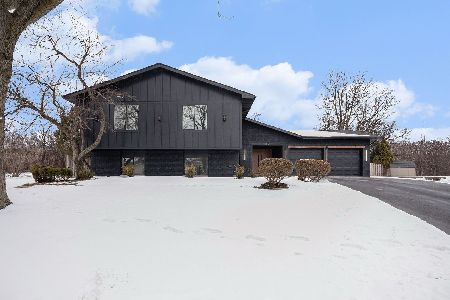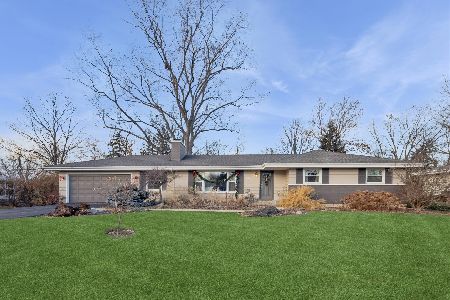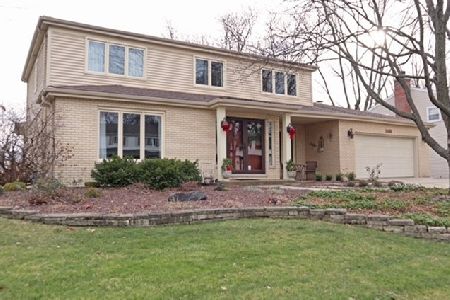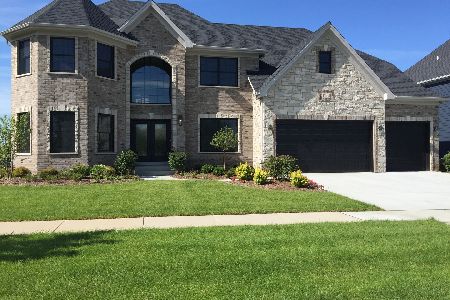1481 Arrow Wood Lane, Downers Grove, Illinois 60515
$490,000
|
Sold
|
|
| Status: | Closed |
| Sqft: | 3,005 |
| Cost/Sqft: | $173 |
| Beds: | 4 |
| Baths: | 3 |
| Year Built: | 1971 |
| Property Taxes: | $10,350 |
| Days On Market: | 4626 |
| Lot Size: | 0,00 |
Description
Lovely 2-Story home in Orchard Brook. Large rooms including FR w/gas-log brick FP and sunroom with panoramic views of park-like backyard common area. Kit. w/ceramic tile floor, Corian counters, large island & pantry. Trex deck & covered patio. New roof 2012, Marvin wood windows 2008. HVAC system w/2 Trane hi-eff. gas furnaces & CACs. Six panel doors thru-out. HW under BR & den carpet. Pool & clubhouse included w/HOA
Property Specifics
| Single Family | |
| — | |
| Colonial | |
| 1971 | |
| Full | |
| — | |
| No | |
| — |
| Du Page | |
| Orchard Brook | |
| 775 / Annual | |
| Clubhouse,Pool | |
| Lake Michigan | |
| Public Sewer | |
| 08383060 | |
| 0631412009 |
Nearby Schools
| NAME: | DISTRICT: | DISTANCE: | |
|---|---|---|---|
|
Grade School
Belle Aire Elementary School |
58 | — | |
|
Middle School
Herrick Middle School |
58 | Not in DB | |
|
High School
North High School |
99 | Not in DB | |
Property History
| DATE: | EVENT: | PRICE: | SOURCE: |
|---|---|---|---|
| 23 Aug, 2013 | Sold | $490,000 | MRED MLS |
| 15 Jul, 2013 | Under contract | $519,900 | MRED MLS |
| 1 Jul, 2013 | Listed for sale | $519,900 | MRED MLS |
| 10 Mar, 2021 | Sold | $595,000 | MRED MLS |
| 15 Jan, 2021 | Under contract | $609,900 | MRED MLS |
| — | Last price change | $599,900 | MRED MLS |
| 15 Oct, 2020 | Listed for sale | $639,900 | MRED MLS |
| 12 Apr, 2024 | Sold | $670,000 | MRED MLS |
| 15 Feb, 2024 | Under contract | $689,000 | MRED MLS |
| — | Last price change | $700,000 | MRED MLS |
| 22 Sep, 2023 | Listed for sale | $700,000 | MRED MLS |
Room Specifics
Total Bedrooms: 4
Bedrooms Above Ground: 4
Bedrooms Below Ground: 0
Dimensions: —
Floor Type: Hardwood
Dimensions: —
Floor Type: Carpet
Dimensions: —
Floor Type: Carpet
Full Bathrooms: 3
Bathroom Amenities: —
Bathroom in Basement: 0
Rooms: Foyer,Office,Sun Room
Basement Description: Partially Finished
Other Specifics
| 2 | |
| — | |
| Concrete | |
| Deck, Patio | |
| — | |
| 85X101X94X102 | |
| — | |
| Full | |
| Hardwood Floors, First Floor Bedroom | |
| Range, Microwave, Dishwasher, Refrigerator, Freezer, Washer, Dryer, Disposal, Trash Compactor, Indoor Grill | |
| Not in DB | |
| Clubhouse, Pool, Sidewalks, Street Paved | |
| — | |
| — | |
| Gas Log |
Tax History
| Year | Property Taxes |
|---|---|
| 2013 | $10,350 |
| 2021 | $10,954 |
| 2024 | $12,624 |
Contact Agent
Nearby Similar Homes
Nearby Sold Comparables
Contact Agent
Listing Provided By
RE/MAX Suburban

