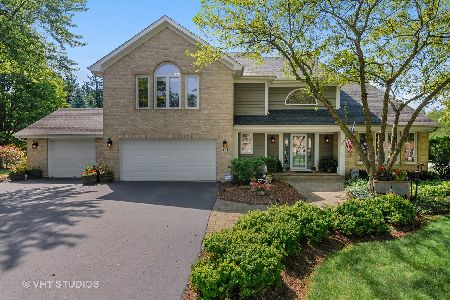1133 Grand Oak Court, Bartlett, Illinois 60103
$439,900
|
Sold
|
|
| Status: | Closed |
| Sqft: | 2,741 |
| Cost/Sqft: | $160 |
| Beds: | 4 |
| Baths: | 4 |
| Year Built: | 1994 |
| Property Taxes: | $10,609 |
| Days On Market: | 1789 |
| Lot Size: | 0,24 |
Description
Meticulously maintained 4 bedroom 3.5 bath home ~completely updated ~ walk into a gorgeous 2 story foyer with gleaming hardwood floors ~ kitchen features granite countertops, breakfast bar/island , newer stainless steel appliances~ spacious family room w/ built in shelving , wood burning fireplace and custom double sliding doors to exterior~ mudroom/laundry room on main level~upper level invites you to 4 large size bedrooms~ master bedroom suite with vaulted ceilings, walk in closet and gorgeous recently updated master bathroom ~ hardwood floors and natural lighting through-out both main & upper level~ freshly painted full finished basement ~ second kitchen, bathroom w/shower, office/bedroom~ and tons of storage space~brick pavered patio and beautiful landscaping in front & backyard completed in 2018~ nothing to do but move right in! Roof 2010 ( asphalt 30 year high def shingles) Furnace 2011, HWH 2019, A/C 2005, double pane/vinyl casement windows 2008, front door 2007, gutters/facia & soffits 2017, in ground sprinkler systems, garage springs 2020, electric car charger in garage. Please exclude washer , dryer , chandelier in foyer & dining room.
Property Specifics
| Single Family | |
| — | |
| — | |
| 1994 | |
| Full | |
| — | |
| No | |
| 0.24 |
| Du Page | |
| — | |
| — / Not Applicable | |
| None | |
| Public | |
| Public Sewer | |
| 11011248 | |
| 0109413008 |
Nearby Schools
| NAME: | DISTRICT: | DISTANCE: | |
|---|---|---|---|
|
Grade School
Liberty Elementary School |
46 | — | |
|
Middle School
Kenyon Woods Middle School |
46 | Not in DB | |
|
High School
South Elgin High School |
46 | Not in DB | |
Property History
| DATE: | EVENT: | PRICE: | SOURCE: |
|---|---|---|---|
| 30 Apr, 2021 | Sold | $439,900 | MRED MLS |
| 7 Mar, 2021 | Under contract | $439,900 | MRED MLS |
| 4 Mar, 2021 | Listed for sale | $439,900 | MRED MLS |
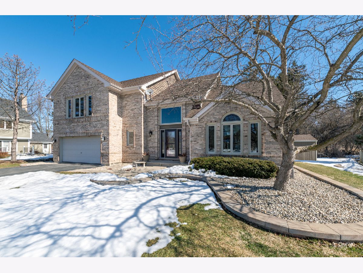
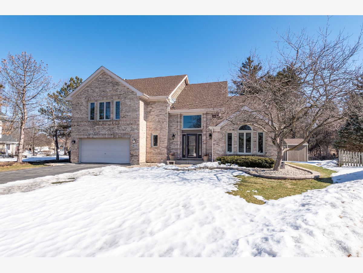
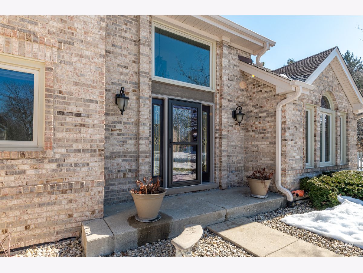
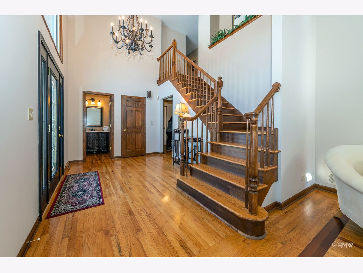
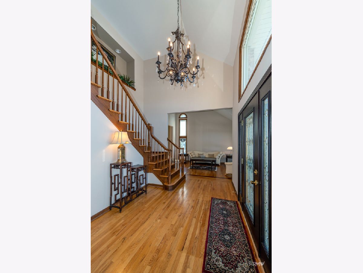
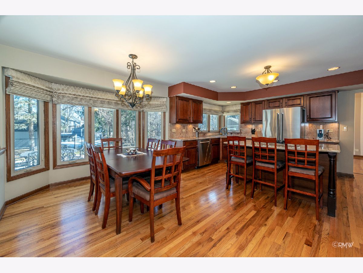
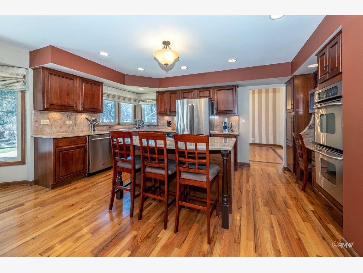
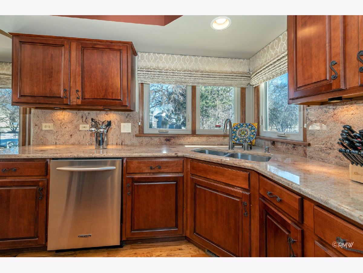
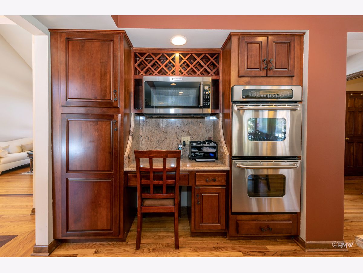
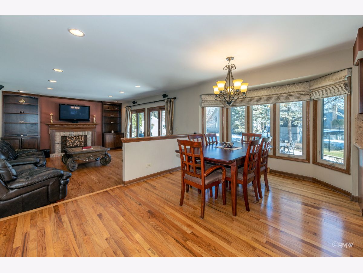
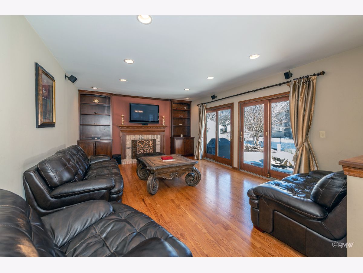
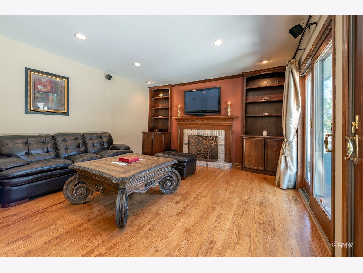
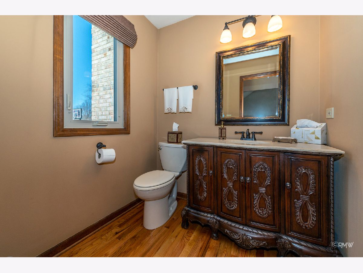
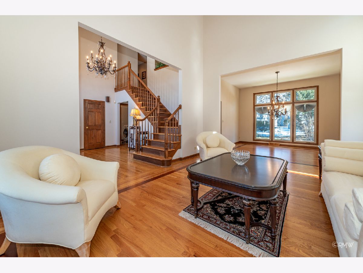
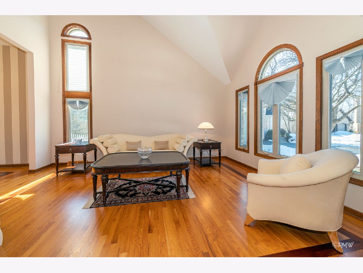
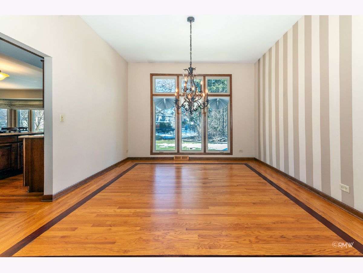
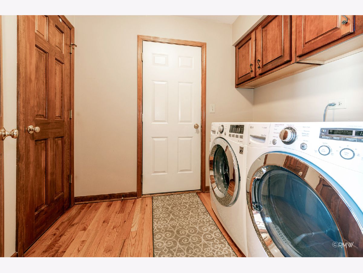
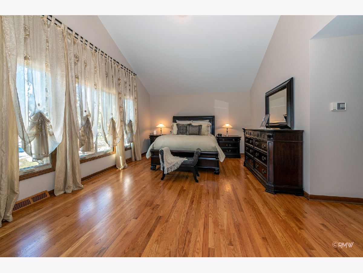
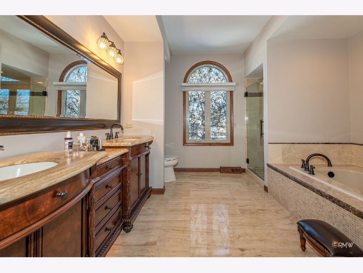
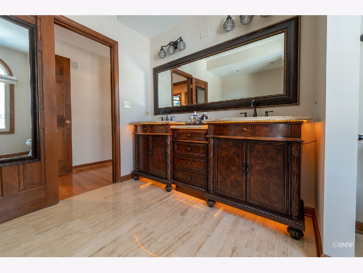
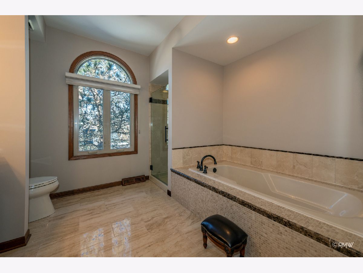
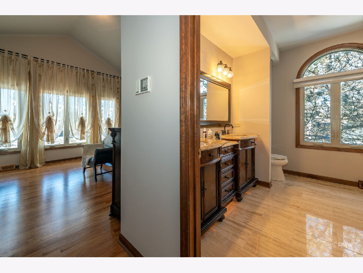
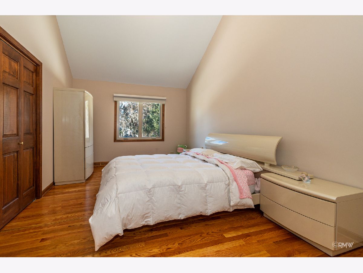
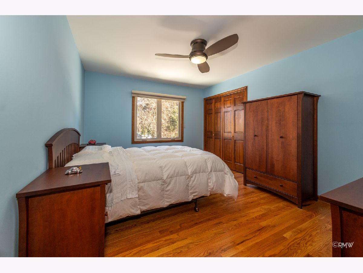
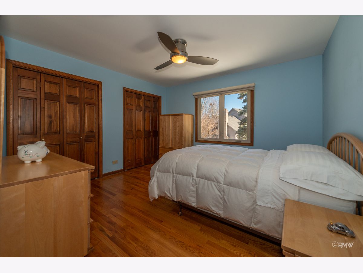
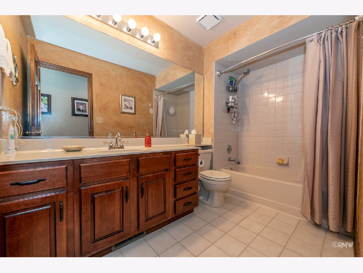
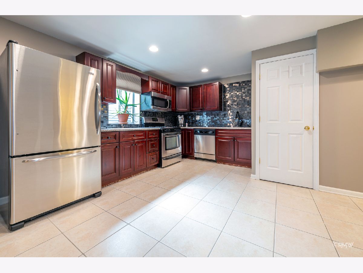
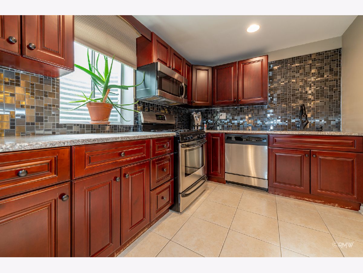
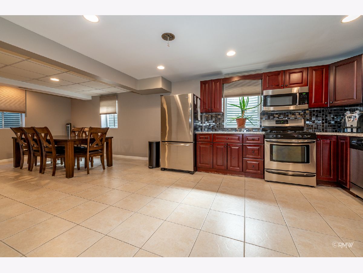
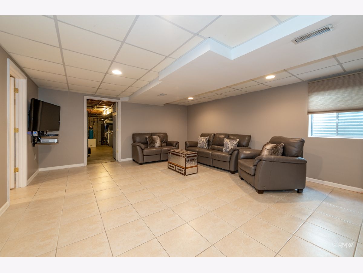
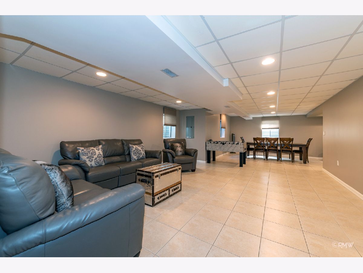
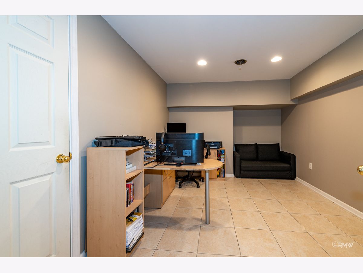
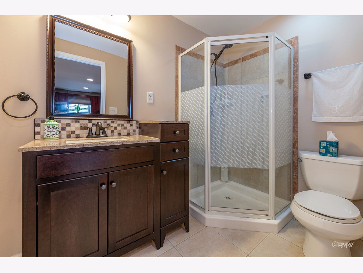
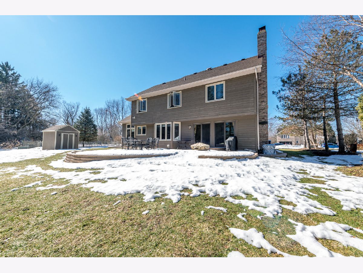
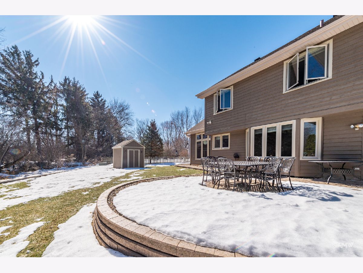
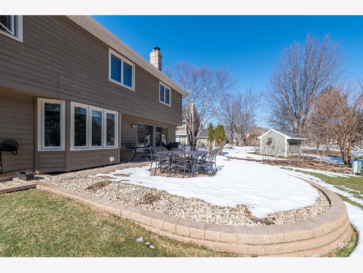
Room Specifics
Total Bedrooms: 4
Bedrooms Above Ground: 4
Bedrooms Below Ground: 0
Dimensions: —
Floor Type: Hardwood
Dimensions: —
Floor Type: Hardwood
Dimensions: —
Floor Type: Hardwood
Full Bathrooms: 4
Bathroom Amenities: —
Bathroom in Basement: 1
Rooms: No additional rooms
Basement Description: Finished
Other Specifics
| 2 | |
| — | |
| — | |
| — | |
| — | |
| 136X67X120X56 | |
| — | |
| Full | |
| Hardwood Floors, First Floor Laundry, Walk-In Closet(s) | |
| Double Oven, Microwave, Dishwasher, Refrigerator, Stainless Steel Appliance(s), Water Softener, Gas Cooktop | |
| Not in DB | |
| — | |
| — | |
| — | |
| — |
Tax History
| Year | Property Taxes |
|---|---|
| 2021 | $10,609 |
Contact Agent
Nearby Similar Homes
Nearby Sold Comparables
Contact Agent
Listing Provided By
RE/MAX Destiny






