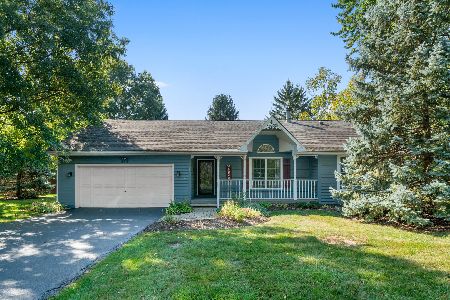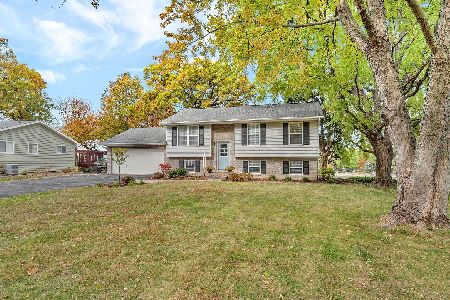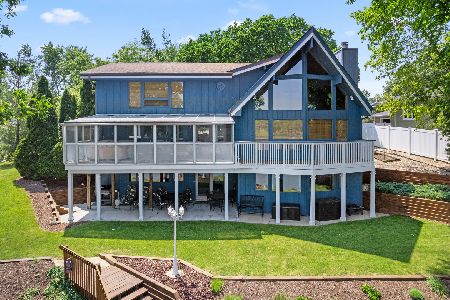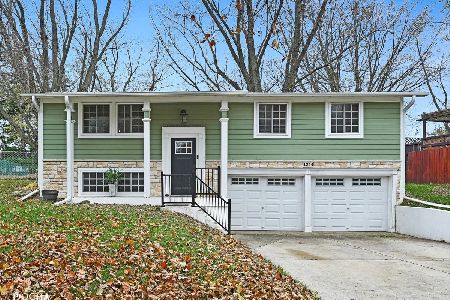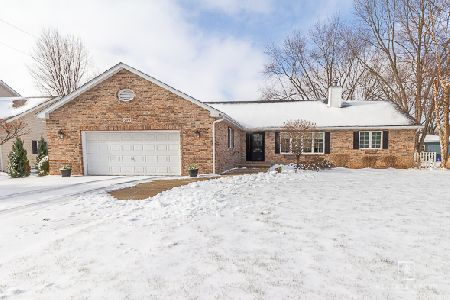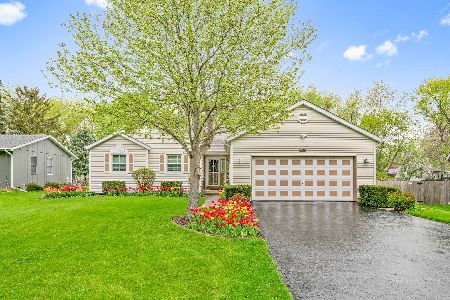1133 Karen Drive, Lake Holiday, Illinois 60552
$272,000
|
Sold
|
|
| Status: | Closed |
| Sqft: | 3,184 |
| Cost/Sqft: | $86 |
| Beds: | 6 |
| Baths: | 3 |
| Year Built: | 1993 |
| Property Taxes: | $5,228 |
| Days On Market: | 3467 |
| Lot Size: | 0,53 |
Description
Spacious 2-Story Home on a Rare Oversized Lot located next to a Green Area for Additional Privacy. This Stunning Home features Hardwood Floors on the Main Floor with 6-Large Bedrooms, 3-Full Baths, an Open Kitchen with Oak Cabinets, Pullout Drawers, Under Cabinet Lighting, Granite Countertops, Granite Sink, Newer Appliances and a Large Pantry adjacent to a Warm & Peaceful Family Room with Gas Start Wood Burning Fireplace & Great Natural Light via Glass French Doors leading out to a Brick Paver Patio w/ Full Views of the Extended Back Yard & Pool. Roomy Living & Dining Rooms for Entertaining Guests! Great First Floor Laundry / Mud Room adjacent to Full Bath and Supersized Attached 3-Car Garage, Upstairs discover the Massive Master Bedroom with Full Bath w/ Soaker Tub & Shower and Five (5) Additional Large Bedrooms, all Featuring Great Natural Light w/ Windows and/or Sky Lights. A Large Finished Basement for Indoor Recreation just begins to describe this Must See Spacious Property!
Property Specifics
| Single Family | |
| — | |
| Traditional | |
| 1993 | |
| Full | |
| — | |
| No | |
| 0.53 |
| La Salle | |
| Lake Holiday | |
| 900 / Annual | |
| Insurance,Security,Scavenger,Lake Rights | |
| Public | |
| Septic-Private | |
| 09242769 | |
| 0504302028 |
Property History
| DATE: | EVENT: | PRICE: | SOURCE: |
|---|---|---|---|
| 30 Sep, 2016 | Sold | $272,000 | MRED MLS |
| 21 Aug, 2016 | Under contract | $274,000 | MRED MLS |
| — | Last price change | $279,000 | MRED MLS |
| 31 May, 2016 | Listed for sale | $279,000 | MRED MLS |
Room Specifics
Total Bedrooms: 6
Bedrooms Above Ground: 6
Bedrooms Below Ground: 0
Dimensions: —
Floor Type: Carpet
Dimensions: —
Floor Type: Carpet
Dimensions: —
Floor Type: Carpet
Dimensions: —
Floor Type: —
Dimensions: —
Floor Type: —
Full Bathrooms: 3
Bathroom Amenities: Whirlpool,Separate Shower,Double Sink
Bathroom in Basement: 0
Rooms: Bedroom 5,Bedroom 6,Recreation Room,Walk In Closet,Other Room
Basement Description: Finished
Other Specifics
| 3 | |
| Concrete Perimeter | |
| Asphalt,Concrete | |
| Patio, Brick Paver Patio, In Ground Pool | |
| — | |
| 78X303X75X307 | |
| Unfinished | |
| Full | |
| Vaulted/Cathedral Ceilings, Skylight(s), Hardwood Floors, First Floor Laundry, First Floor Full Bath | |
| Range, Microwave, Dishwasher, Refrigerator, High End Refrigerator, Washer, Dryer | |
| Not in DB | |
| Clubhouse, Water Rights, Street Paved | |
| — | |
| — | |
| Wood Burning, Gas Starter |
Tax History
| Year | Property Taxes |
|---|---|
| 2016 | $5,228 |
Contact Agent
Nearby Similar Homes
Nearby Sold Comparables
Contact Agent
Listing Provided By
Swanson Real Estate

